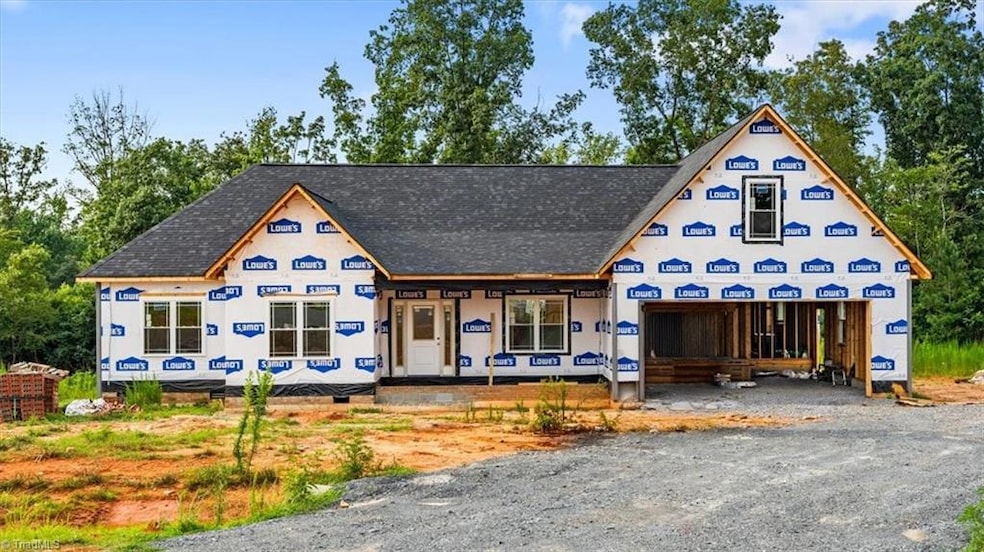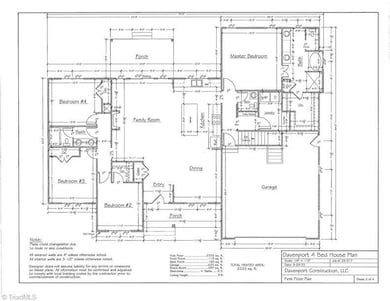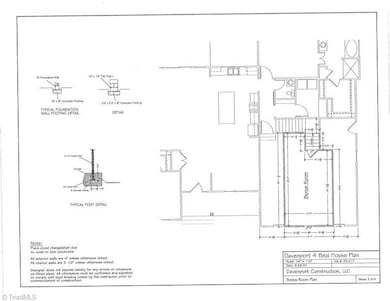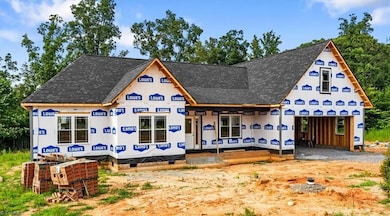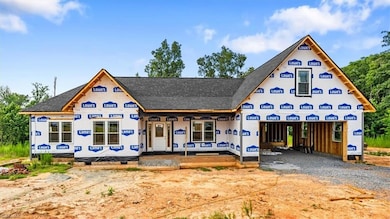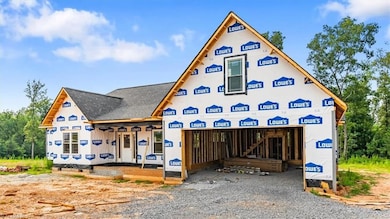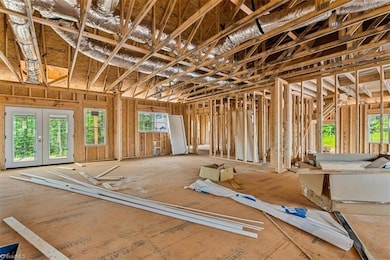
$169,900
- 2 Beds
- 1 Bath
- 905 Sq Ft
- 703 Eastview Dr
- Asheboro, NC
Fully fenced, 2 bedroom ranch just minutes to Downtown Asheboro restaurants and shopping! This two bedroom, 1 bath home packs a lot of function in its floorplan. Spacious living room with built-in shelves, eat-in kitchen with updated countertops opens to laundry/mud room area offering great storage. Two good sized bedrooms and recently updated bathroom nearby. Fantastic out door living spaces
Tyler Wilhoit Tyler Redhead & McAlister Real Estate, LLC
