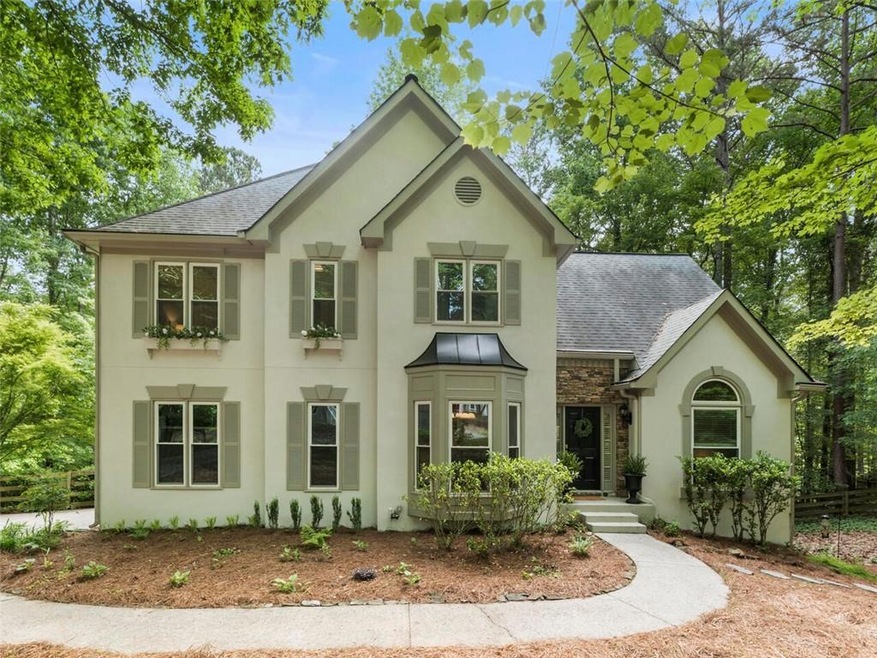Nestled within the serene landscapes of Alpharetta, this property spans over 1 acre and with the benefit of Cherokee taxes. A haven of traditional charm, the home showcases a freshly painted exterior, adorned with new windows that invite natural light in. The fenced backyard offers a sanctuary for relaxation and recreation, enhanced by the addition of a new deck. Inside, the kitchen is a culinary delight, featuring updated counters, white cabinets, and modern appliances including a wall oven and microwave. Hardwood floors grace the main level, leading to a spacious laundry room equipped with hooks, shelves, and ample cabinetry. A newly updated powder room on the main level adds convenience and style. Ascend to the upper level to discover the primary bedroom suite, complete with a luxurious master bathroom and a generous walk-in closet. Accompanying the primary suite are spacious secondary bedrooms, offering comfort and versatility. The terrace level features two finished rooms and additional unfinished spaces, ideal for storage or customization to suit your needs. Equestrian-style 4-board fencing encloses the expansive backyard, providing both privacy and a touch of rustic elegance. Situated in a tranquil neighborhood conveniently positioned between Alpharetta/Milton and Cumming, this property offers the perfect blend of seclusion and accessibility. With no restrictive covenants or HOA, it presents a rare opportunity to create the lifestyle of your dreams amidst the beauty of nature.

