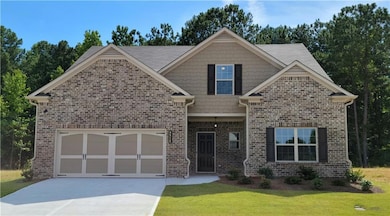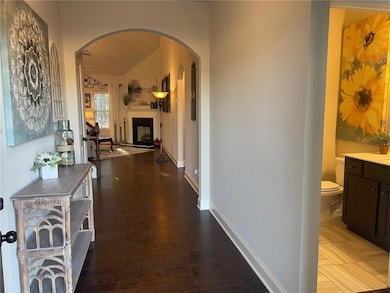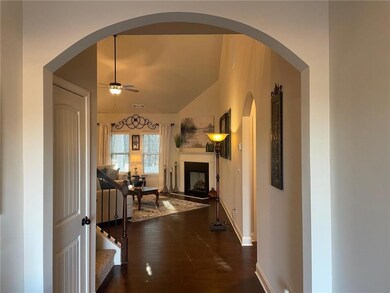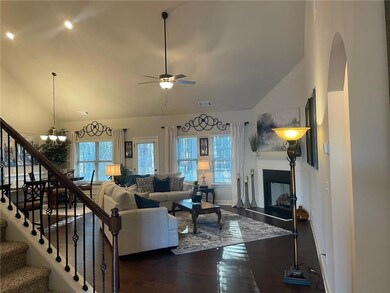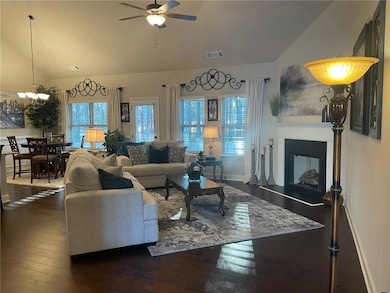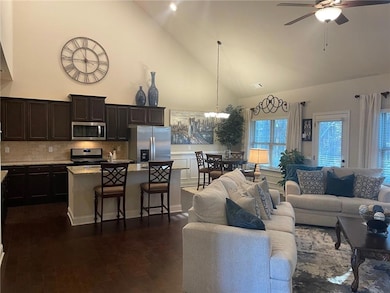3315 Linstead Ct Loganville, GA 30052
Estimated payment $2,869/month
Highlights
- Open-Concept Dining Room
- View of Trees or Woods
- Wood Flooring
- New Construction
- 2-Story Property
- Main Floor Primary Bedroom
About This Home
NEW CONSTRUCTION! Highly Desired Builder Showcase MODEL HOME. Opportunity has arrived; Model Home is Now for Sale. Beautiful 4br/3ba with a LOFT on a Private Homesite. MASTER BEDROOM AND GUEST SUITE BOTH ON MAIN. Arched entry foyer. Fabulous Family room. High ceilings throughout. Expansive and absolutely stunning staircase that leads up to a Loft, two secondary bedrooms and a full bath. Spacious breakfast room, huge island in kitchen w/ view to family room. Hardwood floors, Granite Kitchen Countertops w/ Travertine tile backsplash, Stainless Steel appliances including Refrigerator, Blinds, Spacious master bedroom has tray ceiling and a large walk-in closet. Garden tub and separate tiled shower in Master bathroom. Tile flooring in both downstairs bathrooms. Rear Covered Patio for outdoor entertaining or just relaxing. New Construction with 2-10 Warranty. WON'T LAST LONG!
Home Details
Home Type
- Single Family
Est. Annual Taxes
- $6,329
Year Built
- Built in 2022 | New Construction
Lot Details
- 7,501 Sq Ft Lot
- Property fronts a county road
- Landscaped
- Level Lot
- Private Yard
- Back and Front Yard
HOA Fees
- $50 Monthly HOA Fees
Parking
- 2 Car Attached Garage
- Garage Door Opener
- Driveway Level
Property Views
- Woods
- Neighborhood
Home Design
- 2-Story Property
- Traditional Architecture
- Slab Foundation
- Frame Construction
- Composition Roof
- Brick Front
Interior Spaces
- Roommate Plan
- Crown Molding
- Tray Ceiling
- Factory Built Fireplace
- Gas Log Fireplace
- Double Pane Windows
- Shutters
- Entrance Foyer
- Family Room with Fireplace
- Open-Concept Dining Room
- Loft
- Fire and Smoke Detector
Kitchen
- Open to Family Room
- Breakfast Bar
- Gas Range
- Microwave
- Dishwasher
- Kitchen Island
- Solid Surface Countertops
- Disposal
Flooring
- Wood
- Carpet
- Tile
- Vinyl
Bedrooms and Bathrooms
- 4 Bedrooms | 2 Main Level Bedrooms
- Primary Bedroom on Main
- Split Bedroom Floorplan
- Walk-In Closet
- Dual Vanity Sinks in Primary Bathroom
- Separate Shower in Primary Bathroom
- Soaking Tub
Laundry
- Laundry Room
- Laundry on main level
Eco-Friendly Details
- Energy-Efficient Appliances
- Energy-Efficient Windows
- Energy-Efficient Insulation
- Energy-Efficient Thermostat
Outdoor Features
- Covered Patio or Porch
- Rain Gutters
Location
- Property is near schools
- Property is near shops
Schools
- Magill Elementary School
- Grace Snell Middle School
- South Gwinnett High School
Utilities
- Forced Air Zoned Heating and Cooling System
- Heating System Uses Natural Gas
- Underground Utilities
- 220 Volts
- 110 Volts
- High-Efficiency Water Heater
- Gas Water Heater
- Phone Available
- Cable TV Available
Community Details
- $500 Initiation Fee
- The Estates At Brushy Fork Subdivision
Listing and Financial Details
- Home warranty included in the sale of the property
- Legal Lot and Block 2 / A
- Assessor Parcel Number R5099 235
Map
Home Values in the Area
Average Home Value in this Area
Tax History
| Year | Tax Paid | Tax Assessment Tax Assessment Total Assessment is a certain percentage of the fair market value that is determined by local assessors to be the total taxable value of land and additions on the property. | Land | Improvement |
|---|---|---|---|---|
| 2024 | $6,329 | $168,040 | $30,000 | $138,040 |
| 2023 | $6,329 | $178,880 | $29,680 | $149,200 |
| 2022 | -- | $23,280 | $20,000 | $3,280 |
Property History
| Date | Event | Price | List to Sale | Price per Sq Ft |
|---|---|---|---|---|
| 11/14/2025 11/14/25 | Price Changed | $434,900 | -1.1% | -- |
| 10/30/2025 10/30/25 | Price Changed | $439,700 | -1.1% | -- |
| 10/10/2025 10/10/25 | Price Changed | $444,750 | -0.9% | -- |
| 10/04/2025 10/04/25 | Price Changed | $448,700 | -0.2% | -- |
| 09/26/2025 09/26/25 | For Sale | $449,700 | -- | -- |
Source: First Multiple Listing Service (FMLS)
MLS Number: 7656214
APN: 5-099-235
- 3315 Linstead Ct Unit 2A
- 996 Lakeview Oaks Ct Unit 25-B
- 996 Lakeview Oaks Ct
- 1107 Kingston Hill Dr
- 1107 Kingston Hill Dr Unit 52-B
- 1010 Burning Bush Dr Unit 2
- The Auburn Plan at Soleil at Summit Chase
- The Jefferson Plan at Soleil at Summit Chase
- The Montrose Plan at Soleil at Summit Chase
- The Edison Plan at Soleil at Summit Chase
- The Pearson Plan at Soleil at Summit Chase
- The Tifton Plan at Soleil at Summit Chase
- The Weston Plan at Soleil at Summit Chase
- The Wesley Plan at Soleil at Summit Chase
- The Denton Plan at Soleil at Summit Chase
- 1210 Burning Bush Dr
- 1245 Shamrock Hill Cir Unit 1
- 3792 Tielman St
- 3819 Tielman St
- 900 Burning Bush Dr Unit 2
- 1150 Burning Bush Dr
- 919 Garden Meadows Ct
- 4119 Kendrick Cir
- 4129 Kendrick Cir
- 3960 Brushy Wood Dr
- 3954 Kendrick Cir
- 4394 Kendrick Cir
- 3487 Temple Ridge Ct SW
- 3551 Stephens Creek Place
- 3561 Stephens Creek Place
- 1807 Summit Creek Way
- 3808 Summer Leigh Ct
- 3870 Brushymill Ct
- 3101 Brooks Dr
- 3878 Summer Leigh Ct
- 1561 Rose Garden Ln
- 3600 Cattle Field X-Ing
- 1917 Summit Creek Way
- 4079 Savannah Ridge Ct
- 610 Midway Rd

