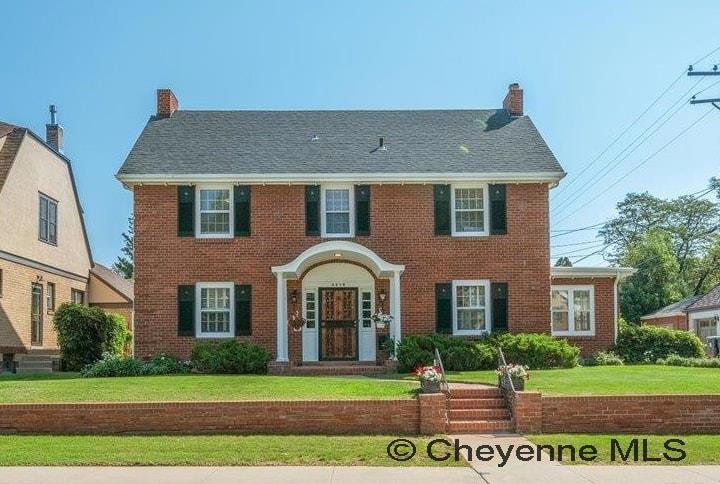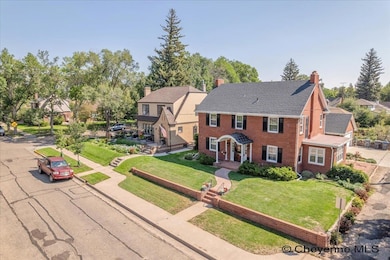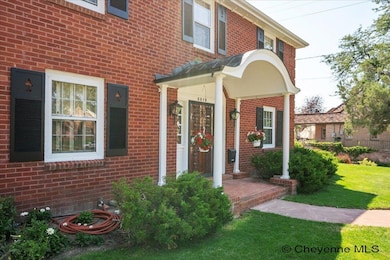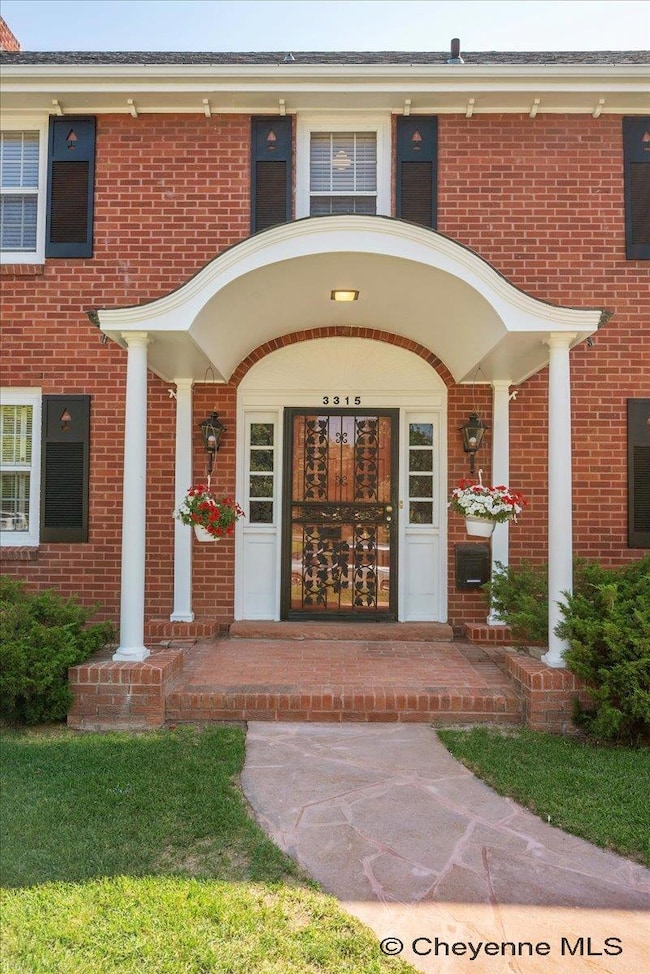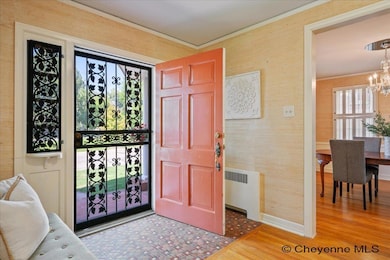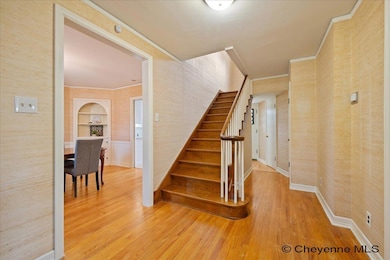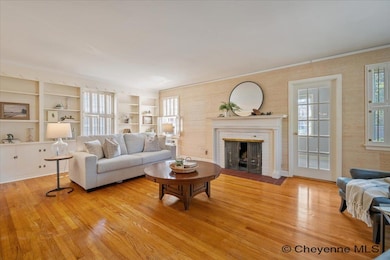3315 Moore Ave Cheyenne, WY 82001
Moore Haven Heights NeighborhoodEstimated payment $2,950/month
Highlights
- Multiple Fireplaces
- Corner Lot
- Covered Patio or Porch
- Wood Flooring
- Den
- 3-minute walk to Robert Rhone Memorial Park
About This Home
This stately two-story brick residence embodies timeless Colonial Revival architecture in one of Cheyenne’s most sought-after historic neighborhoods in the Avenues. With five bedrooms, four bathrooms, and a detached two-car garage, it offers both historic charm and everyday functionality. The home’s symmetrical facade, framed by original brickwork and accented with shuttered windows, creates an elegant presence along the tree-lined streets of the neighborhood. A welcoming arched entryway with classic columns highlights the central front door, while manicured landscaping and brick retaining walls add to its period character.Inside, the home features generous living spaces with hardwood flooring, traditional moldings, and period-appropriate details that reflect its 1930s craftsmanship. Multiple fireplaces, formal living and dining rooms, and a light-filled sun room provide a blend of warmth and sophistication. A detached two-car garage sits at the rear of the property, accessible from the alley. The backyard offers both privacy and space for entertaining, gardening, or simply enjoying Wyoming’s seasons. Moore-Haven Heights is known for its tree-lined streets, historic character, and proximity to historic Cheyenne Downtown and Lions Park/Cheyenne Frontier Park. This home offers a rare opportunity to own a piece of Cheyenne’s history with the comforts of modern living. This custom-built home has been cherished by the same multi-generational family since its construction; a rare legacy property in Cheyenne. It has never been offered for sale to the public, making this a truly unique opportunity to own a piece of local history.
Home Details
Home Type
- Single Family
Est. Annual Taxes
- $2,433
Year Built
- Built in 1937
Lot Details
- 5,535 Sq Ft Lot
- Corner Lot
- Grass Covered Lot
- Front Yard
Home Design
- Brick Exterior Construction
- Composition Roof
- Wood Siding
Interior Spaces
- 2-Story Property
- Multiple Fireplaces
- Wood Burning Fireplace
- Wood Frame Window
- Formal Dining Room
- Den
- Laundry on lower level
- Basement
Flooring
- Wood
- Tile
Bedrooms and Bathrooms
- 5 Bedrooms
- Walk-In Closet
Home Security
- Home Security System
- Storm Windows
- Storm Doors
Parking
- 2 Car Detached Garage
- Alley Access
- Garage Door Opener
Utilities
- Hot Water Heating System
- Heating System Uses Natural Gas
- Cable TV Available
Additional Features
- Halls are 36 inches wide or more
- Covered Patio or Porch
Community Details
- Moore Haven Hts Subdivision
Map
Home Values in the Area
Average Home Value in this Area
Tax History
| Year | Tax Paid | Tax Assessment Tax Assessment Total Assessment is a certain percentage of the fair market value that is determined by local assessors to be the total taxable value of land and additions on the property. | Land | Improvement |
|---|---|---|---|---|
| 2025 | $2,433 | $18,095 | $2,042 | $16,053 |
| 2024 | $2,433 | $34,410 | $4,084 | $30,326 |
| 2023 | $2,597 | $36,730 | $4,084 | $32,646 |
| 2022 | $3,230 | $44,745 | $4,084 | $40,661 |
| 2021 | $2,727 | $37,701 | $4,084 | $33,617 |
| 2020 | $2,790 | $38,680 | $4,084 | $34,596 |
| 2019 | $2,661 | $36,862 | $4,084 | $32,778 |
| 2018 | $2,376 | $33,217 | $3,310 | $29,907 |
| 2017 | $2,327 | $32,249 | $3,310 | $28,939 |
| 2016 | $2,196 | $30,412 | $3,009 | $27,403 |
| 2015 | $2,142 | $29,662 | $3,009 | $26,653 |
| 2014 | $1,973 | $27,146 | $3,009 | $24,137 |
Property History
| Date | Event | Price | List to Sale | Price per Sq Ft |
|---|---|---|---|---|
| 02/02/2026 02/02/26 | Pending | -- | -- | -- |
| 12/28/2025 12/28/25 | Price Changed | $529,000 | -3.6% | $172 / Sq Ft |
| 10/28/2025 10/28/25 | Price Changed | $549,000 | -3.7% | $179 / Sq Ft |
| 10/10/2025 10/10/25 | Price Changed | $569,900 | -3.4% | $186 / Sq Ft |
| 09/02/2025 09/02/25 | For Sale | $590,000 | -- | $192 / Sq Ft |
Source: Cheyenne Board of REALTORS®
MLS Number: 98382
APN: 1-6001-0038-0007-0
- 3205 Reed Ave
- 429 W 5th Ave
- 316 E Pershing Blvd
- 2712 Warren Ave
- 2615 Capitol Ave
- 305 E 28th St
- 903 Foyer Ave
- 3515 Dillon Ave
- 3810 Reed Ave
- 906 Talbot Ct
- 1117 W 31st St
- 212 E 25th St
- 601 W 25th St
- 1220 W 31st St
- 3018 Cribbon Ave
- 1122 W 28th St
- 1114 W 27th St
- 3923 Mccomb Ave
- 414 E 22nd St
- Diamond B Ranch Tract 9
Ask me questions while you tour the home.
