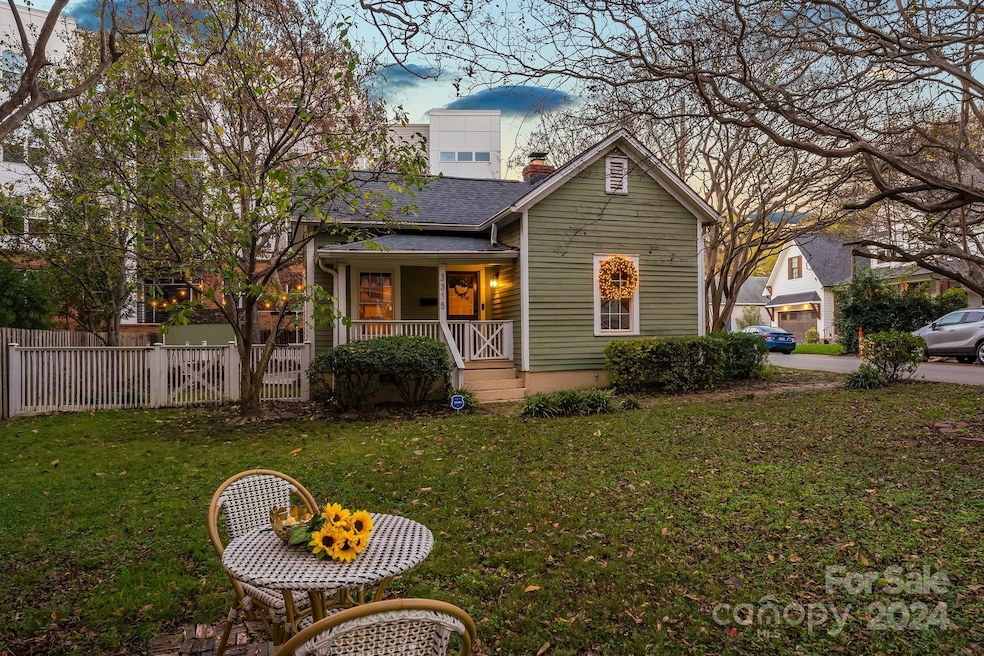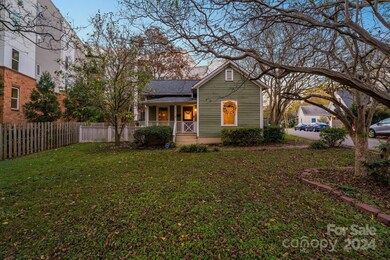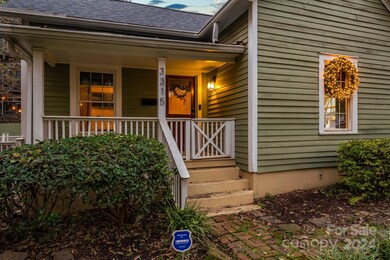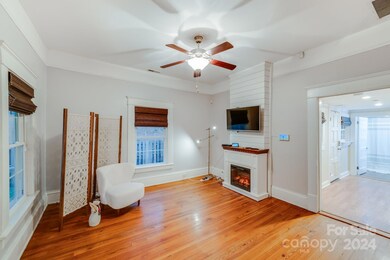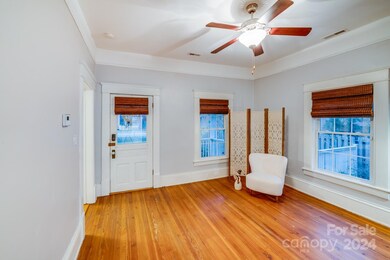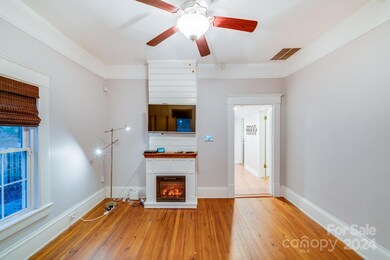
3315 N Alexander St Charlotte, NC 28205
North Charlotte NeighborhoodHighlights
- Fireplace in Primary Bedroom
- Corner Lot
- Home Security System
- Wood Flooring
- Cottage
- Laundry Room
About This Home
As of December 2024LOCATION..LOCATION..LOCATION! Come check out this charming 1926 Historic Cottage one level home in the heart of Noda's Art District. This home is steps away from Noda's attractive Art Galleries, Theatres, Restaurants/Bars, shops and so much more. 3315 N. Alexander St. is situated on a corner lot with mature Pecan fruit bearing trees with a white picket wood fenced-in side/back yard perfect for entertaining. Home features updated windows, roof, lighting, freshly painted rooms, Heart pine floors and original fireplace plumbed for gas logs. A second fireplace located in the living room is electric and is conveyed with home. Don't miss out on this rare opportunity to own a historic home in the growing Noda Art District.
Last Agent to Sell the Property
Keller Williams Ballantyne Area Brokerage Email: ericamanipole@kw.com License #329609 Listed on: 11/16/2024

Home Details
Home Type
- Single Family
Est. Annual Taxes
- $2,467
Year Built
- Built in 1926
Lot Details
- Wood Fence
- Back Yard Fenced
- Corner Lot
- Level Lot
- Property is zoned N1-C
Home Design
- Cottage
- Wood Siding
Interior Spaces
- 860 Sq Ft Home
- 1-Story Property
- Ceiling Fan
- Wood Burning Fireplace
- Insulated Windows
- Crawl Space
- Pull Down Stairs to Attic
- Home Security System
Kitchen
- Electric Oven
- Electric Range
- Range Hood
- Microwave
Flooring
- Wood
- Laminate
Bedrooms and Bathrooms
- 2 Main Level Bedrooms
- Fireplace in Primary Bedroom
- 1 Full Bathroom
Laundry
- Laundry Room
- Dryer
Parking
- Detached Carport Space
- 1 Open Parking Space
Schools
- Villa Heights Elementary School
- Eastway Middle School
- Garinger High School
Utilities
- Forced Air Heating and Cooling System
- Vented Exhaust Fan
- Electric Water Heater
Additional Features
- Grab Bar In Bathroom
- Shed
Community Details
- The Arts District Subdivision
Listing and Financial Details
- Assessor Parcel Number 091-102-07
Ownership History
Purchase Details
Home Financials for this Owner
Home Financials are based on the most recent Mortgage that was taken out on this home.Purchase Details
Home Financials for this Owner
Home Financials are based on the most recent Mortgage that was taken out on this home.Purchase Details
Home Financials for this Owner
Home Financials are based on the most recent Mortgage that was taken out on this home.Purchase Details
Similar Homes in Charlotte, NC
Home Values in the Area
Average Home Value in this Area
Purchase History
| Date | Type | Sale Price | Title Company |
|---|---|---|---|
| Warranty Deed | $505,000 | None Listed On Document | |
| Warranty Deed | $273,000 | None Available | |
| Warranty Deed | $170,000 | Colonial | |
| Warranty Deed | $80,000 | -- |
Mortgage History
| Date | Status | Loan Amount | Loan Type |
|---|---|---|---|
| Open | $429,250 | New Conventional | |
| Previous Owner | $268,055 | FHA | |
| Previous Owner | $151,240 | FHA | |
| Previous Owner | $145,000 | Unknown | |
| Previous Owner | $132,000 | Fannie Mae Freddie Mac | |
| Previous Owner | $13,500 | Credit Line Revolving |
Property History
| Date | Event | Price | Change | Sq Ft Price |
|---|---|---|---|---|
| 12/17/2024 12/17/24 | Sold | $505,000 | -3.8% | $587 / Sq Ft |
| 11/25/2024 11/25/24 | Pending | -- | -- | -- |
| 11/16/2024 11/16/24 | For Sale | $525,000 | +90.9% | $610 / Sq Ft |
| 06/03/2020 06/03/20 | Sold | $275,000 | -8.3% | $318 / Sq Ft |
| 04/21/2020 04/21/20 | Pending | -- | -- | -- |
| 03/16/2020 03/16/20 | Price Changed | $299,900 | -7.7% | $347 / Sq Ft |
| 03/03/2020 03/03/20 | Price Changed | $324,900 | -4.4% | $376 / Sq Ft |
| 01/27/2020 01/27/20 | Price Changed | $339,900 | -2.9% | $393 / Sq Ft |
| 12/12/2019 12/12/19 | For Sale | $349,900 | -- | $405 / Sq Ft |
Tax History Compared to Growth
Tax History
| Year | Tax Paid | Tax Assessment Tax Assessment Total Assessment is a certain percentage of the fair market value that is determined by local assessors to be the total taxable value of land and additions on the property. | Land | Improvement |
|---|---|---|---|---|
| 2023 | $2,467 | $317,400 | $260,000 | $57,400 |
| 2022 | $3,006 | $298,500 | $200,000 | $98,500 |
| 2021 | $2,995 | $298,500 | $200,000 | $98,500 |
| 2020 | $2,988 | $298,500 | $200,000 | $98,500 |
| 2019 | $2,972 | $298,500 | $200,000 | $98,500 |
| 2018 | $1,955 | $143,400 | $85,000 | $58,400 |
| 2017 | $1,919 | $143,400 | $85,000 | $58,400 |
| 2016 | $1,910 | $143,400 | $85,000 | $58,400 |
| 2015 | $1,898 | $143,400 | $85,000 | $58,400 |
| 2014 | $2,434 | $0 | $0 | $0 |
Agents Affiliated with this Home
-
E
Seller's Agent in 2024
Erica Manipole
Keller Williams Ballantyne Area
-
B
Buyer's Agent in 2024
Beth Hahn
Coldwell Banker Realty
-
S
Seller's Agent in 2020
Steele Jackson
Berkshire Hathaway HomeServices Carolinas Realty
-
M
Buyer's Agent in 2020
Maceon McCracken
Allen Tate Realtors
Map
Source: Canopy MLS (Canopy Realtor® Association)
MLS Number: 4198594
APN: 091-102-07
- 501 Mercury St
- 501 E 37th St Unit E
- 411 Steel Gardens Blvd
- 3123 N Davidson St Unit 208
- 4201 Spencer Towns Ln
- 3519 Card St
- 933 E 36th St
- 3271 Noda Blvd Unit 3271
- 1315 Charles Ave
- 1012 E 36th St
- 956 Warren Burgess Ln
- 3721 Picasso Ct
- 521 Donatello Ave Unit 521
- 934 Herrin Ave
- 947 Warren Burgess Ln
- 3629 Warp St Unit 3629
- 3631 Warp St Unit 3631
- 460 E 33rd St
- 808 Academy St Unit 22
- 3630 N Davidson St Unit 3301
