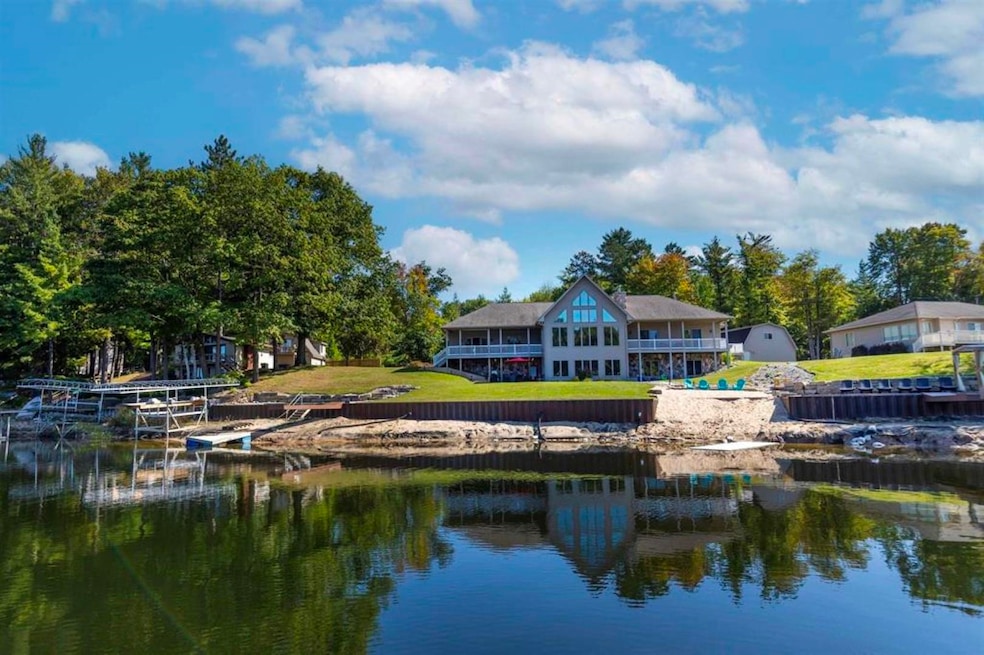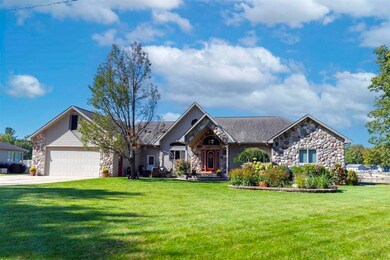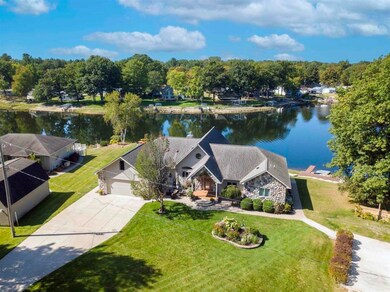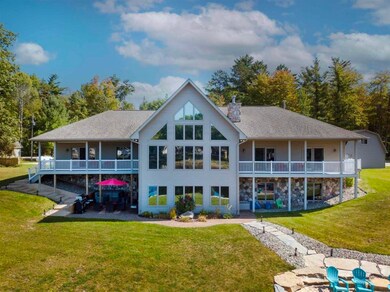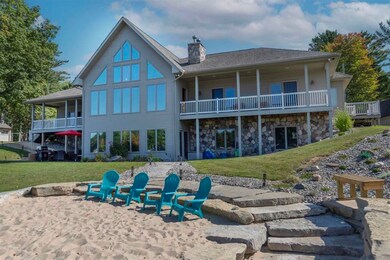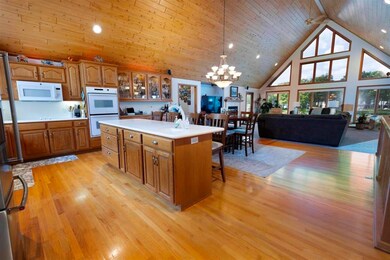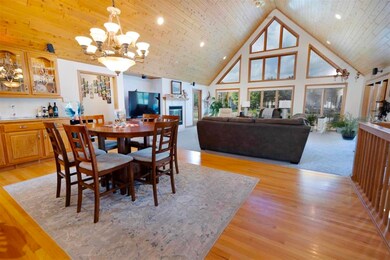3315 N West Branch Dr Gladwin, MI 48624
Estimated payment $5,256/month
Highlights
- Spa
- 18.26 Acre Lot
- Wooded Lot
- Waterfront
- Deck
- Cathedral Ceiling
About This Home
WELL-APPOINTED ON WEST BRANCH DR! Properties like this rarely come to market, but here is your opportunity to own a legacy home & acreage. In the Pinecrest Point subdivision on 187 ft of All Sports Secord Lake you'll find this 3010 sqft ranch home with 3010 sqft in the walk out lower level totaling 6,020 sqft (5,920 finished)! 17.75 acres is directly across the street with TWO 50x30 pole-barns and a spring-fed, stocked pond. The home features 8 bedrooms, 4 full bathrooms and 1 half bathroom with 5 bedrooms, 2 bathrooms and a 1/2 bath on the main level. The towering 20ft vaulted ceilings and massive Anderson windows flood the main living space with natural light and will accommodate large family gatherings or social events. The lower level has its own kitchen and laundry with separate, private entrance that is currently used as a successful ARBNB generating impressive income. The attached video will showcase the additional features.
Home Details
Home Type
- Single Family
Est. Annual Taxes
Year Built
- Built in 2004
Lot Details
- 18.26 Acre Lot
- 187 Ft Wide Lot
- Waterfront
- Rural Setting
- Sprinkler System
- Wooded Lot
Parking
- 2.5 Car Attached Garage
Home Design
- Ranch Style House
- Stone Siding
- Vinyl Siding
Interior Spaces
- Cathedral Ceiling
- Ceiling Fan
- Gas Fireplace
- Entryway
- Great Room with Fireplace
- Family Room
- Living Room with Fireplace
- Formal Dining Room
- Home Office
- Sun or Florida Room
Kitchen
- Oven or Range
- Microwave
- Dishwasher
Flooring
- Wood
- Ceramic Tile
Bedrooms and Bathrooms
- 8 Bedrooms
- Walk-In Closet
- In-Law or Guest Suite
- Bathroom on Main Level
- 4.5 Bathrooms
- Whirlpool Bathtub
- Hydromassage or Jetted Bathtub
Laundry
- Laundry on upper level
- Dryer
- Washer
Finished Basement
- Walk-Out Basement
- Basement Fills Entire Space Under The House
- Exterior Basement Entry
- Sump Pump
Outdoor Features
- Spa
- Seawall
- Balcony
- Deck
- Patio
- Pole Barn
- Breezeway
- Porch
Utilities
- Forced Air Heating and Cooling System
- Humidifier
- Heating System Uses Propane
- Liquid Propane Gas Water Heater
- Water Softener is Owned
- Septic Tank
- Internet Available
Community Details
- Pinecrest Point Subdivision
Listing and Financial Details
- Assessor Parcel Number 4 Parcels Sold As One
Map
Home Values in the Area
Average Home Value in this Area
Tax History
| Year | Tax Paid | Tax Assessment Tax Assessment Total Assessment is a certain percentage of the fair market value that is determined by local assessors to be the total taxable value of land and additions on the property. | Land | Improvement |
|---|---|---|---|---|
| 2023 | -- | $0 | $0 | $0 |
| 2022 | -- | $0 | $0 | $0 |
Property History
| Date | Event | Price | List to Sale | Price per Sq Ft | Prior Sale |
|---|---|---|---|---|---|
| 10/12/2025 10/12/25 | Pending | -- | -- | -- | |
| 10/01/2025 10/01/25 | Price Changed | $999,000 | -2.5% | $169 / Sq Ft | |
| 07/21/2025 07/21/25 | Price Changed | $1,025,000 | -2.4% | $173 / Sq Ft | |
| 06/12/2025 06/12/25 | Price Changed | $1,050,000 | -4.5% | $177 / Sq Ft | |
| 04/10/2025 04/10/25 | For Sale | $1,100,000 | +98.9% | $186 / Sq Ft | |
| 08/02/2019 08/02/19 | Sold | $553,000 | +2.4% | $70 / Sq Ft | View Prior Sale |
| 05/20/2019 05/20/19 | Pending | -- | -- | -- | |
| 04/22/2019 04/22/19 | For Sale | $539,900 | -- | $69 / Sq Ft |
Source: Midland Board of REALTORS®
MLS Number: 50170993
APN: 130-009-104-002-10
- 0 W Branch Dr Unit 50174511
- 3259 Beaver Ct
- 3252 Pinehurst Dr
- 3342 E Pinecrest Dr
- 3358 E Pinecrest Dr
- Lot Next to3500 E Pinecrest Dr
- Lots 19 & 20 E Pinecrest Dr Unit 24
- 3490 E Pinecrest Dr
- 3707 Towsley Ct
- 3500 E Pinecrest Dr
- 2815 W River Dr
- 2878 Lakeshore Dr
- 35 Whitetail Trail
- VL Pineland Rd
- 2655 W River Dr
- 3969 Four Seasons Dr
- 3901 W Thendara Dr
- 3809 Peninsular Dr
- 3900 N M 30
- 2485 N M 30
