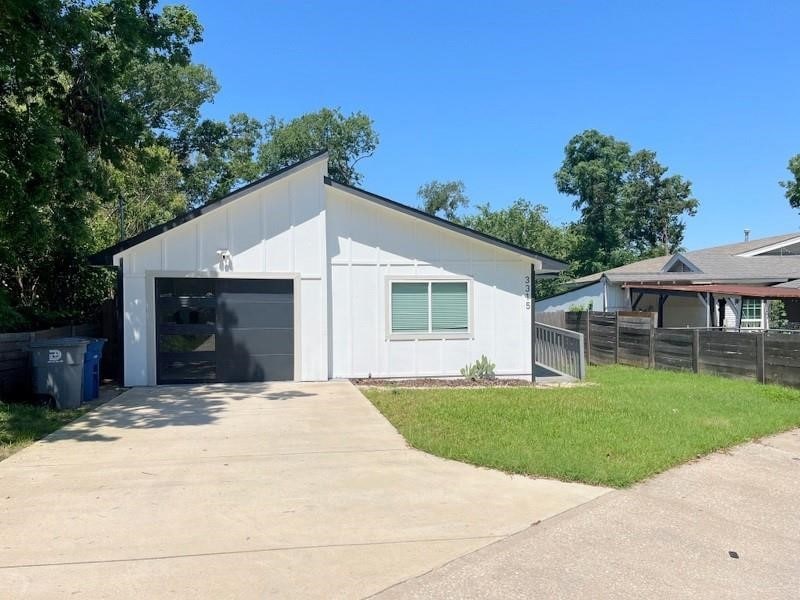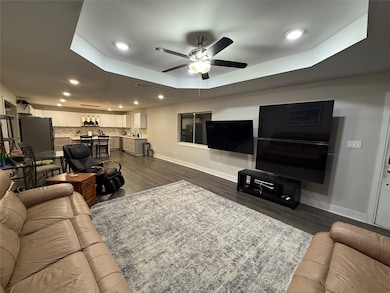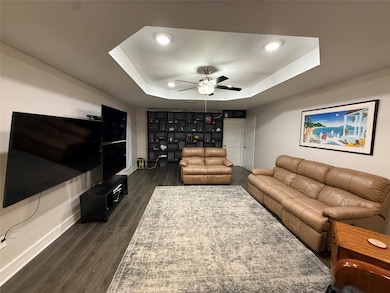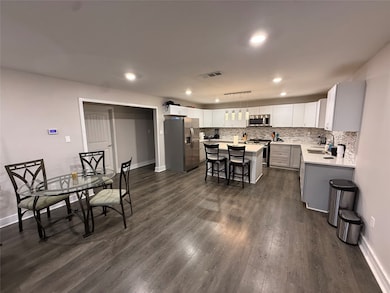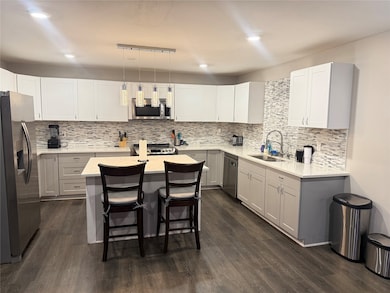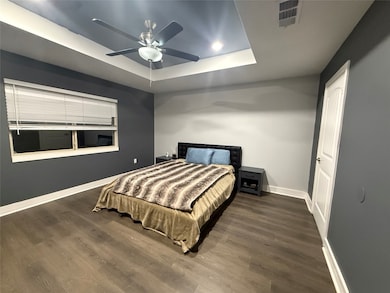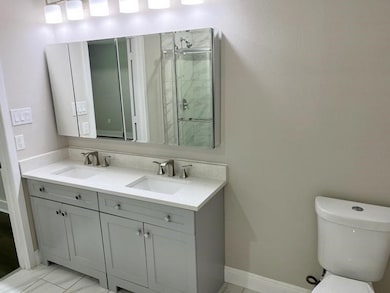3315 Parvia Ave Dallas, TX 75212
West Dallas NeighborhoodHighlights
- Open Floorplan
- Traditional Architecture
- 1 Car Attached Garage
- Deck
- Granite Countertops
- 3-minute walk to Pueblo Park
About This Home
Modern four bedroom two bath home nestled in the heart of the thriving Trinity Groves neighborhood! Open concept living and dining area! Kitchen with breakfast bar-island combo, granite countertops, tile backsplash, stainless steel appliances and plenty of storage space! Primary bedroom has an ensuite bathroom featuring two sinks, shower and walkin closet. Other three bedrooms are nice sized. Home features decorative wall installations, luxury vinyl plank and ceramic tile flooring. Enjoy evenings on the back deck overlooking the fenced backyard! One car garage! Convenient location to downtown allows you to experience city living in this quiet, established neighborhood. This is a must see!
Listing Agent
J-Ray Property Services, LLC Brokerage Phone: 214-264-0550 License #0444587 Listed on: 11/05/2025
Home Details
Home Type
- Single Family
Est. Annual Taxes
- $8,088
Year Built
- Built in 2021
Lot Details
- 6,360 Sq Ft Lot
- Wood Fence
- Interior Lot
Parking
- 1 Car Attached Garage
- Front Facing Garage
- Driveway
Home Design
- Traditional Architecture
Interior Spaces
- 1,950 Sq Ft Home
- 1-Story Property
- Open Floorplan
- Ceiling Fan
- Fire and Smoke Detector
Kitchen
- Electric Range
- Microwave
- Dishwasher
- Kitchen Island
- Granite Countertops
- Disposal
Flooring
- Ceramic Tile
- Luxury Vinyl Plank Tile
Bedrooms and Bathrooms
- 4 Bedrooms
- Walk-In Closet
- 2 Full Bathrooms
Laundry
- Laundry in Utility Room
- Electric Dryer Hookup
Outdoor Features
- Deck
Schools
- Dezavala Elementary School
- Pinkston High School
Utilities
- Central Heating and Cooling System
- Electric Water Heater
Listing and Financial Details
- Residential Lease
- Property Available on 12/1/25
- Tenant pays for all utilities, grounds care, insurance, pest control
- 12 Month Lease Term
- Legal Lot and Block 45 / 7094
- Assessor Parcel Number 00000672724000000
Community Details
Overview
- Close In Subdivision
Pet Policy
- Limit on the number of pets
- Pet Size Limit
- Breed Restrictions
Map
Source: North Texas Real Estate Information Systems (NTREIS)
MLS Number: 21105111
APN: 00000672724000000
- 3320 Parvia Ave
- 3343 Parvia Ave
- 3231 Topeka Ave
- 3309 Topeka Ave
- 3323 Bataan St
- 517 Pueblo St
- 3338 Sylvan Ave
- 3355 Brantley St
- 3119 Parvia Ave
- 3352 Topeka Ave
- 3023 Parvia Ave
- 824 Mcbroom St
- 3338 Coronet Blvd
- 3335 Herbert St
- 3122 Herbert St
- 3306 Wake St
- 340 Guam St
- 3310 Wake St
- 336 Guam St
- 825 Shaw St
- 3321 Coronet Blvd
- 1010 Singleton Blvd
- 907 Bayonne St
- 909 Bayonne St
- 1053 Manacor Ln
- 1111 Barsotti Ct
- 1212 Singleton Blvd
- 2901 Borger St
- 411 W Commerce St
- 1115 Muncie Ave
- 2603 Crossman Ave
- 305 W Commerce St
- 444 W Commerce St
- 3129 Rutz St Unit ID1241909P
- 2656 El Camino Ln
- 3235 Chihuahua Ave
- 1424 Canada Dr
- 604 Fort Worth Ave
- 2522 El Camino Ln
- 3015 Chihuahua Ave Unit ID1069902P
