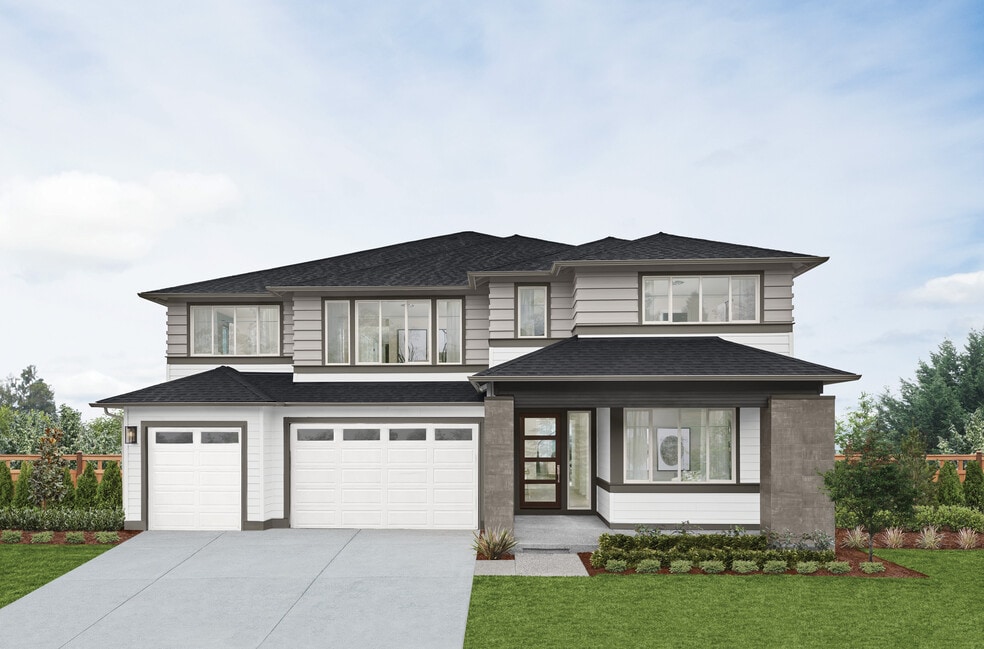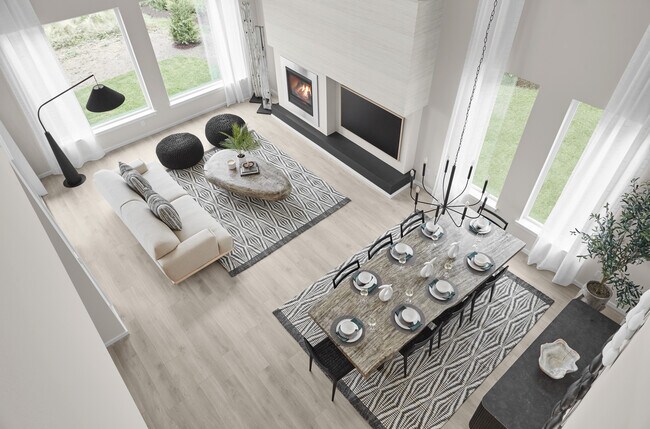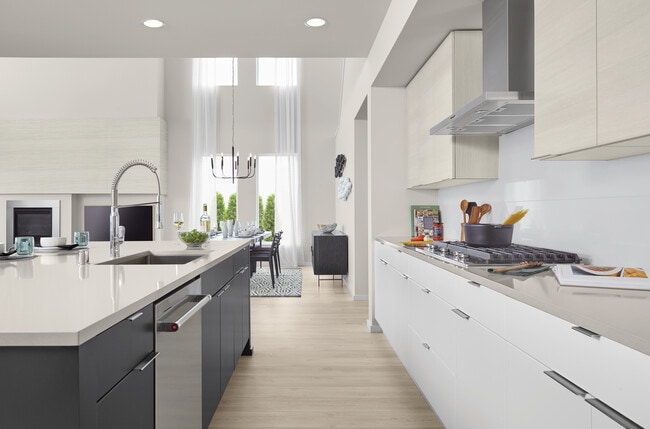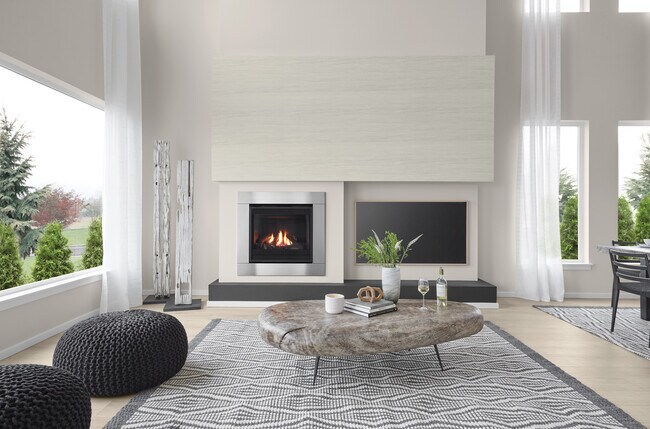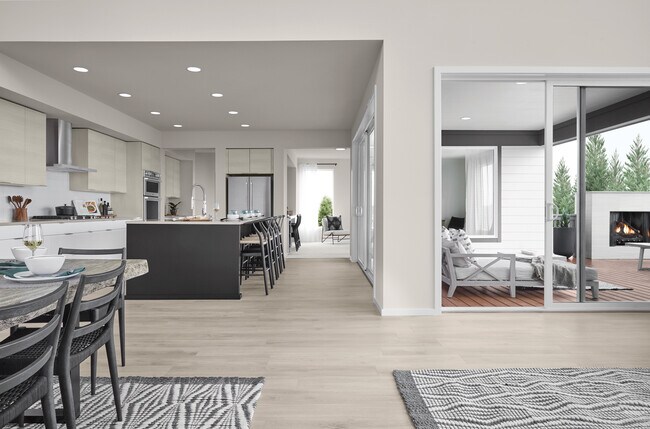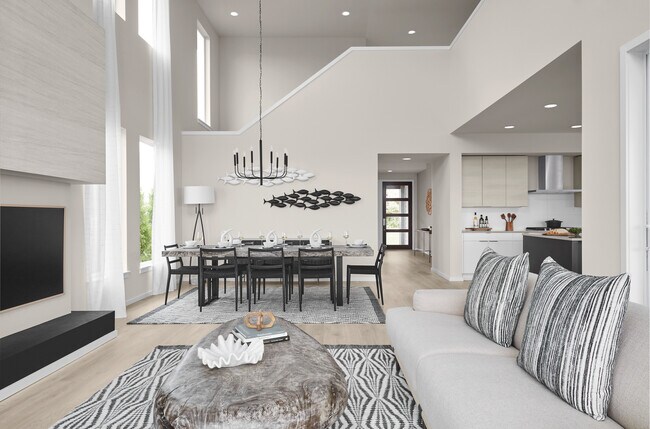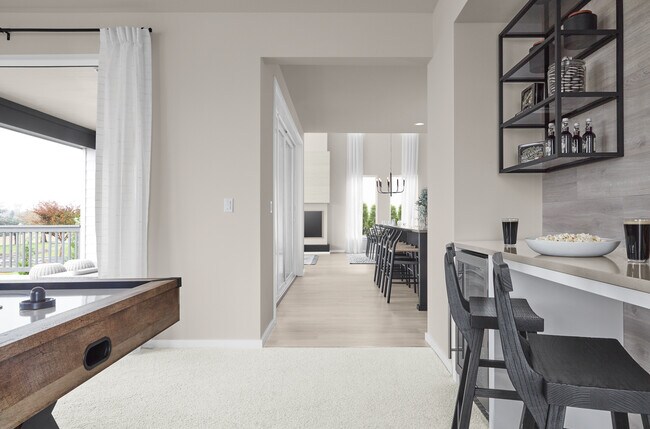
3315 SW Mooring Ln Port Orchard, WA 98367
McCormick VillageEstimated payment $5,439/month
Highlights
- Golf Course Community
- New Construction
- Tennis Courts
- Home Theater
- Clubhouse
- Walk-In Pantry
About This Home
Re-charge your lifestyle with The Ivy – an ultra-volume design offering so much quantum space and intelligent alternatives that this home almost powers itself on modern flexibility. Generate sophisticated entertainment energy across the entire rear of the main level, where the Kitchen, Great Room, Dining Room and semi-enclosed Multi-Purpose Room frame the dynamic Signature Outdoor Room, where two sets of magnificent full-height sliding glass walls slide open to further maximize space. While the Signature Outdoor Room opens outward to the landscaped rear yard, the double-story ceiling soars upward over the Great Room and Dining Room adding even greater dimension to its contemporary dynamics. From the Kitchen, further fuel your hospitality from the Quartz-capped service island and counters, complementing the attractive European style cabinets. It’s easy to whip up on-the-spot dinners just steps from the Grand Butler’s Pantry with discreet access to a savvy Walk-In super-stock-and-storage Pantry and a hidden door to the three-bay garage. Even with all this space, The Ivy prioritizes personalization. Consider asking MainVue to tailor the Guest Room with two variations. Expand the Powder Room into a three-quarter Bath. Enclose your separate Home Office for greater work privacy. Alternate Kitchen layouts are available to best suit your needs, too. Upstairs, the vibe is set to rest.
Home Details
Home Type
- Single Family
HOA Fees
- $75 Monthly HOA Fees
Parking
- 3 Car Garage
Taxes
- Special Tax
Home Design
- New Construction
Interior Spaces
- 2-Story Property
- Family Room
- Home Theater
Kitchen
- Walk-In Pantry
- Oven
- Dishwasher
- Disposal
Bedrooms and Bathrooms
- 4 Bedrooms
Community Details
Amenities
- Picnic Area
- Restaurant
- Clubhouse
Recreation
- Golf Course Community
- Tennis Courts
- Community Basketball Court
- Pickleball Courts
- Community Playground
- Park
- Dog Park
- Hiking Trails
- Trails
Map
Other Move In Ready Homes in McCormick Village
About the Builder
- McCormick Trails - McCormick
- McCormick Village - McCormick - Village
- 3969 McCormick Village Dr
- 3951 McCormick Village Dr
- 3923 McCormick Village Dr
- Sinclair Ridge at McCormick - Sinclair Ridge
- 44 Acres Mccary Rd SW
- 3336 Mccary Rd SW
- McCormick Trails
- McCormick Village
- 4101 SW Muller Ln Unit 313
- 5914 Trace Dr SW
- 5961 Thornhill Ave SW Unit 289
- 5941 Thornhill Ave SW Unit 291
- 4161 SW Muller Ln Unit 316
- 4162 SW Muller Ln Unit 309
- McCormick Trails
- 5742 Thornhill Ave SW Unit 258
- 5970 Thornhill Ave SW
- 5891 Thornhill Ave SW Unit 296
