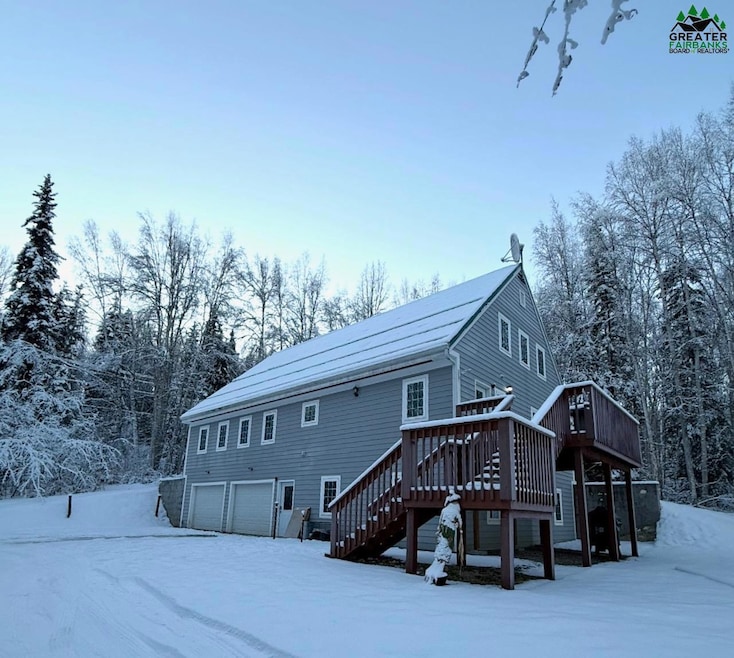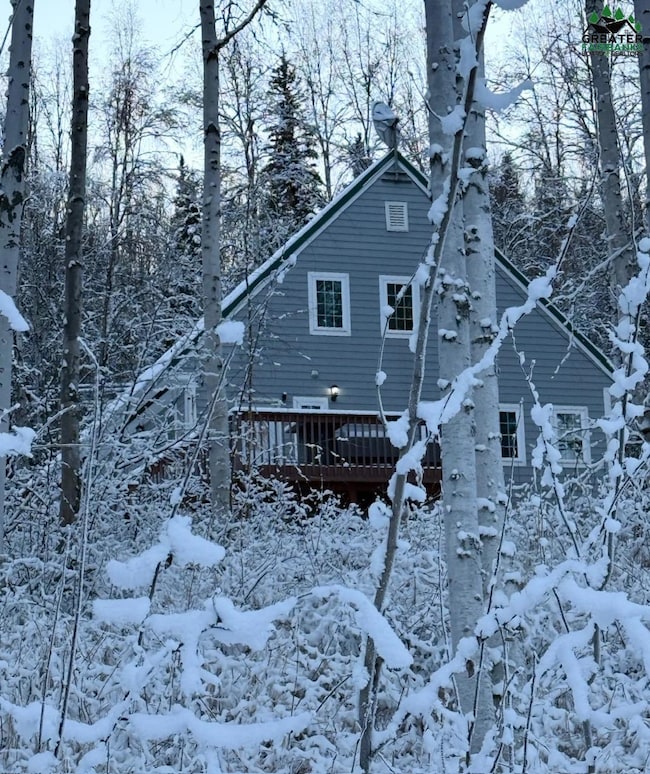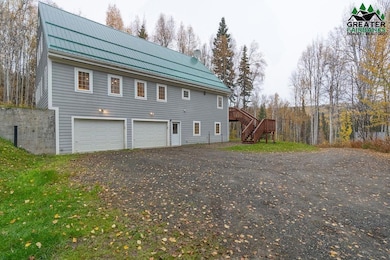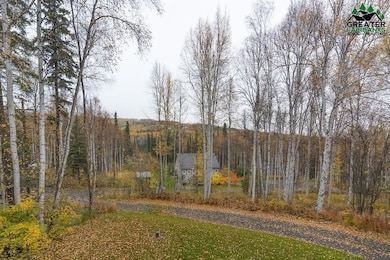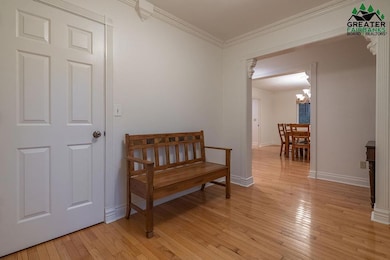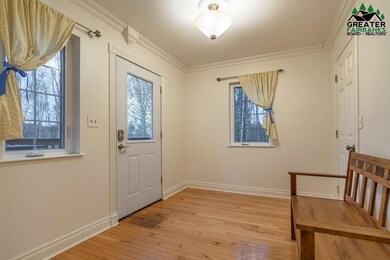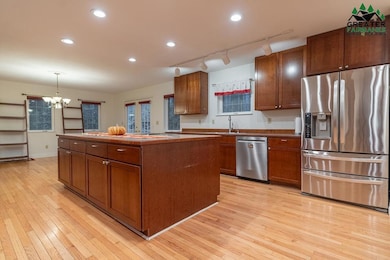3315 Whiteside Ct Fairbanks, AK 99709
Chena Ridge NeighborhoodEstimated payment $3,963/month
Highlights
- RV Access or Parking
- Deck
- Radiant Floor
- Primary Bedroom Suite
- Territorial View
- Lawn
About This Home
Chena Point Hillside Retreat offers both privacy and sweeping views from its hilltop setting. This 3,700 square foot home has been freshly repainted throughout, giving it a modern, move-in ready feel. With four spacious bedrooms and three and a half baths, the layout is flexible for families, guests, or multi-generational living. The primary suite provides a bright and peaceful retreat with generous closet spaces. The kitchen is designed for those who love to cook and gather, featuring a large island, premium appliances, and plenty of workspace. Just off the main living areas, an oversized laundry room with utility sink, adds everyday convenience with exceptional storage and organization. Throughout the home, built-ins, oversized closets, and well-planned spaces keep things functional and uncluttered. Windows fill the living spaces with light and frame picturesque views. Indoor and outdoor living flow together easily, with multiple areas to enjoy the fresh air and natural surroundings. An oversized two-car garage, and versatile rooms that can double as home offices, fitness areas, or guest suites add to the home’s appeal. This retreat blends comfort, functionality, and timeless design, offering a rare sense of privacy while still being just minutes from town and outdoor recreation.
Home Details
Home Type
- Single Family
Est. Annual Taxes
- $9,541
Year Built
- Built in 2004
Lot Details
- 1.8 Acre Lot
- Lawn
- Garden
- Property is zoned Rural Estate Districts-2
Home Design
- Poured Concrete
- Metal Roof
- Vinyl Siding
Interior Spaces
- 3,700 Sq Ft Home
- Multi-Level Property
- Ceiling Fan
- Family Room
- Formal Dining Room
- Territorial Views
- Finished Basement
- Basement Fills Entire Space Under The House
- Fire and Smoke Detector
Kitchen
- Oven or Range
- Microwave
- Dishwasher
Flooring
- Wood
- Radiant Floor
Bedrooms and Bathrooms
- 4 Bedrooms
- Primary Bedroom Suite
- Walk-In Closet
Laundry
- Laundry Room
- Laundry on main level
Parking
- 2 Car Attached Garage
- Heated Garage
- Garage Door Opener
- RV Access or Parking
Outdoor Features
- Deck
Schools
- Wood River Elementary School
- Randy Smith Middle School
- West Valley High School
Utilities
- Hot Water Baseboard Heater
- Heating System Uses Oil
- Well
- Private Sewer
Listing and Financial Details
- Tax Lot 17
- Assessor Parcel Number 556777
Map
Home Values in the Area
Average Home Value in this Area
Tax History
| Year | Tax Paid | Tax Assessment Tax Assessment Total Assessment is a certain percentage of the fair market value that is determined by local assessors to be the total taxable value of land and additions on the property. | Land | Improvement |
|---|---|---|---|---|
| 2025 | $9,541 | $570,867 | $44,886 | $525,981 |
| 2024 | $6,523 | $556,172 | $44,886 | $511,286 |
| 2023 | $8,595 | $522,251 | $44,886 | $477,365 |
| 2022 | $5,607 | $476,141 | $44,886 | $431,255 |
| 2021 | $8,624 | $441,807 | $44,886 | $396,921 |
| 2020 | $5,294 | $426,755 | $44,886 | $381,869 |
| 2019 | $8,228 | $410,570 | $44,886 | $365,684 |
| 2018 | $4,523 | $405,905 | $44,886 | $361,019 |
| 2017 | $4,571 | $399,311 | $44,886 | $354,425 |
| 2016 | $7,082 | $386,238 | $44,886 | $341,352 |
| 2015 | $6,428 | $377,530 | $37,405 | $340,125 |
| 2014 | $6,428 | $377,530 | $37,405 | $340,125 |
Property History
| Date | Event | Price | List to Sale | Price per Sq Ft | Prior Sale |
|---|---|---|---|---|---|
| 10/01/2025 10/01/25 | For Sale | $599,900 | +53.9% | $162 / Sq Ft | |
| 07/06/2012 07/06/12 | Sold | -- | -- | -- | View Prior Sale |
| 03/01/2012 03/01/12 | Pending | -- | -- | -- | |
| 03/01/2012 03/01/12 | For Sale | $389,900 | -- | $105 / Sq Ft |
Purchase History
| Date | Type | Sale Price | Title Company |
|---|---|---|---|
| Quit Claim Deed | -- | None Listed On Document | |
| Warranty Deed | -- | None Available | |
| Warranty Deed | -- | Ftaa | |
| Warranty Deed | -- | Yukon Title Company Inc | |
| Warranty Deed | -- | -- |
Mortgage History
| Date | Status | Loan Amount | Loan Type |
|---|---|---|---|
| Open | $384,000 | New Conventional | |
| Previous Owner | $389,900 | No Value Available | |
| Previous Owner | $286,000 | No Value Available | |
| Previous Owner | $290,000 | No Value Available |
Source: Greater Fairbanks Board of REALTORS®
MLS Number: 158805
APN: 556777
- 1905 Chena Point Ave
- 2086 Chena Point Ave
- 1528 Alderwood Dr
- 1492 Birchwood Dr
- 3536 Jeans Way
- 1260 March Dr
- 1230 Stillmont Dr
- 3420 Reeburgh Dr
- 1265 Chena Ridge Rd
- 0 Moominvalley Ct
- NHN Ellesmere Dr
- nhn Ridgepointe Dr
- NHN Northridge Rd
- 3330 Moonshine Run
- 0 Canterbury Dr
- NHN Canterbury Dr
- 1075 Canterbury Dr
- 709 Ridgepointe Dr
- 1109 Merganser St Unit Cabin 1 - 12
- 2712 Tall Spruce Rd
- 168 Syracuse Ct Unit 2
- 1721 University Ave S
- 3483 Rewak Dr
- 3483 Rewak Dr
- 3483 Rewak Dr
- 3483 Rewak Dr
- 3483 Rewak Dr
- 3483 Rewak Dr
- 3483 Rewak Dr
- 3483 Rewak Dr
- 3483 Rewak Dr
- 3483 Rewak Dr
- 3000-3040 Davis Rd
- 1711 Kiana St
- 2109 Central Ave Unit B
- 2605 S Barnette St Unit 3
- 1114 26th Ave Unit C
- 1762 Cottonwood St Unit 1
- 1030 26th Ave Unit 2
- 2706 Turner St Unit 3
