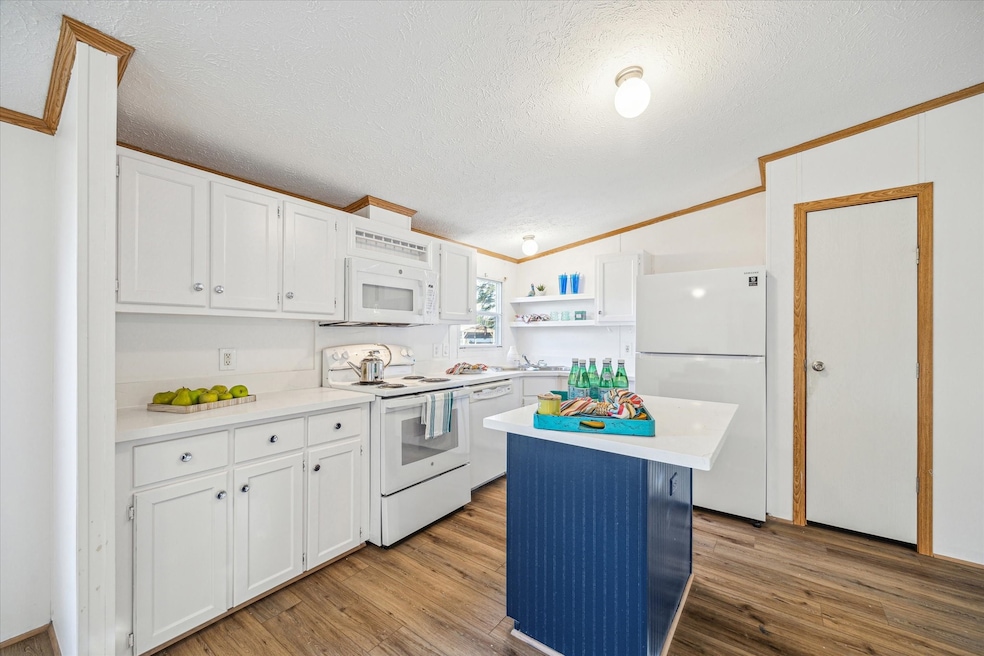
33156 Wedgewood Dr Magnolia, TX 77354
Woodlands NeighborhoodHighlights
- Traditional Architecture
- Separate Outdoor Workshop
- Rear Porch
- Bear Branch Elementary School Rated A-
- Family Room Off Kitchen
- Breakfast Bar
About This Home
As of May 2025Just Listed in Forest West, Magnolia ISD. This totally renovated 3 bedroom, 2 bath home has been completely upgraded and updated. New luxury vinyl flooring, new carpeting, new paint, new front and rear deck, new front door, new back door, new bathroom flooring, new bathroom tilework, new hardware, new built-in microwave, new stainless kitchen sink, new kitchen fridge, new lighting, new ceiling fans, beautiful quartz kitchen counters, kitchen island painted in a very trendy modern deep navy blue, all new fully fenced backyard. Home comes with an outbuilding for storage. Oversized backyard. Home is 1344 of living space, move-in ready! If you are looking for affordable home ownership close to The Woodlands, conveniently located just north of 1488 and FM 2978, great schools, and great renovations, book your private showing today!
Last Agent to Sell the Property
Direct Real Estate Group License #0772863 Listed on: 02/17/2025
Property Details
Home Type
- Manufactured Home
Est. Annual Taxes
- $2,118
Year Built
- Built in 2002
Lot Details
- 8,250 Sq Ft Lot
- Back Yard Fenced
HOA Fees
- $25 Monthly HOA Fees
Home Design
- Traditional Architecture
- Pillar, Post or Pier Foundation
- Metal Roof
- Wood Siding
- Aluminum Siding
- Vinyl Siding
Interior Spaces
- 1,344 Sq Ft Home
- 1-Story Property
- Family Room Off Kitchen
- Living Room
- Utility Room
Kitchen
- Breakfast Bar
- Microwave
- Dishwasher
- Kitchen Island
Flooring
- Carpet
- Vinyl Plank
- Vinyl
Bedrooms and Bathrooms
- 3 Bedrooms
- 2 Full Bathrooms
Outdoor Features
- Separate Outdoor Workshop
- Rear Porch
Schools
- Bear Branch Elementary School
- Bear Branch Junior High School
- Magnolia High School
Utilities
- Central Heating and Cooling System
Listing and Financial Details
- Seller Concessions Offered
Community Details
Overview
- Imc Management Association, Phone Number (713) 466-1204
- Forest West 01 Subdivision
Recreation
- Trails
Similar Homes in Magnolia, TX
Home Values in the Area
Average Home Value in this Area
Property History
| Date | Event | Price | Change | Sq Ft Price |
|---|---|---|---|---|
| 05/13/2025 05/13/25 | Sold | -- | -- | -- |
| 04/14/2025 04/14/25 | Pending | -- | -- | -- |
| 03/06/2025 03/06/25 | Price Changed | $199,900 | -12.7% | $149 / Sq Ft |
| 02/17/2025 02/17/25 | For Sale | $229,000 | -- | $170 / Sq Ft |
Tax History Compared to Growth
Agents Affiliated with this Home
-

Seller's Agent in 2025
Fernando Ramirez
Direct Real Estate Group
(214) 734-2094
1 in this area
9 Total Sales
-
S
Buyer's Agent in 2025
Scarlett Snell
JLA Realty
(713) 851-9063
3 in this area
143 Total Sales
Map
Source: Houston Association of REALTORS®
MLS Number: 68768418
- 33000 Wedgewood Dr
- 7215 Autumn Day Ct
- 218 Brazen Forest Trail
- 275 Brazen Forest Trail
- 222 Brazen Forest Trail
- 207 Brazen Forest Trail
- 211 Brazen Forest Trail
- 203 Brazen Forest Trail
- 219 Brazen Forest Trail
- 259 Brazen Forest Trail
- 6906 Nickaburr Creek Dr
- 7402 Nickaburr Creek Dr
- 7226 Basque Country Dr
- 00 Magnolia Cir
- 7407 Nickaburr Creek Dr
- 7402 Charred Pine Dr
- 0 Magnolia Cir
- 6835 Durango Creek Dr
- 7023 Casita Dr
- 6846 Durango Creek Dr






