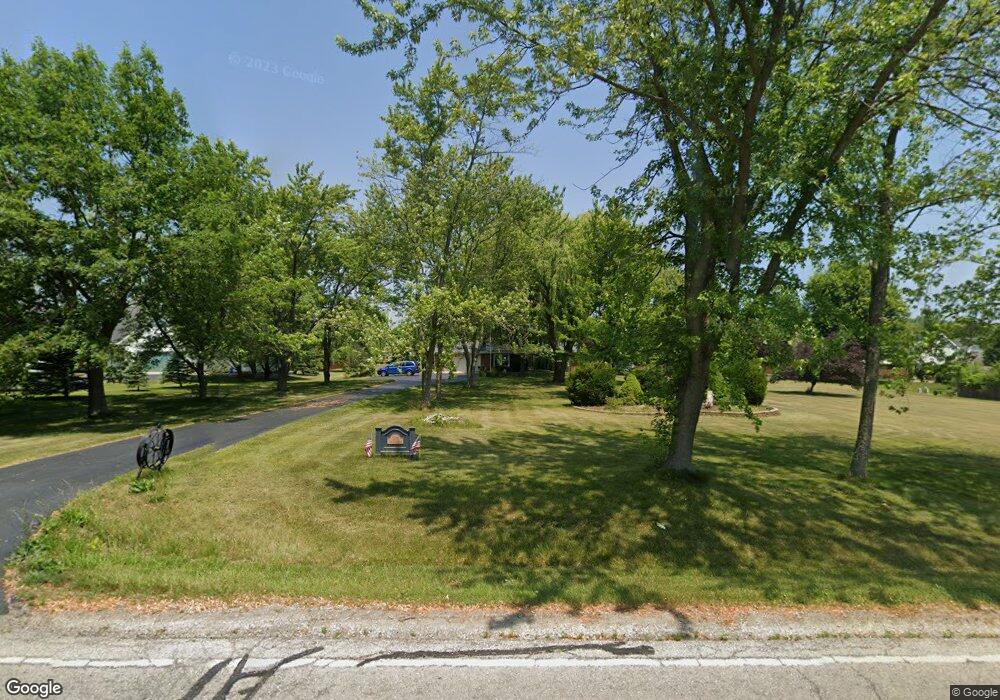Estimated Value: $436,000 - $520,000
3
Beds
2
Baths
1,734
Sq Ft
$269/Sq Ft
Est. Value
About This Home
This home is located at 3316 116th St, Pleasant Prairie, WI 53158 and is currently estimated at $465,890, approximately $268 per square foot. 3316 116th St is a home located in Kenosha County with nearby schools including Prairie Lane Elementary School, Lance Middle School, and Tremper High School.
Create a Home Valuation Report for This Property
The Home Valuation Report is an in-depth analysis detailing your home's value as well as a comparison with similar homes in the area
Home Values in the Area
Average Home Value in this Area
Tax History Compared to Growth
Tax History
| Year | Tax Paid | Tax Assessment Tax Assessment Total Assessment is a certain percentage of the fair market value that is determined by local assessors to be the total taxable value of land and additions on the property. | Land | Improvement |
|---|---|---|---|---|
| 2024 | $5,003 | $439,100 | $123,500 | $315,600 |
| 2023 | $5,017 | $384,700 | $112,700 | $272,000 |
| 2022 | $5,110 | $384,700 | $112,700 | $272,000 |
| 2021 | $5,251 | $281,800 | $89,200 | $192,600 |
| 2020 | $5,251 | $281,800 | $89,200 | $192,600 |
| 2019 | $4,814 | $281,800 | $89,200 | $192,600 |
| 2018 | $5,544 | $281,800 | $89,200 | $192,600 |
| 2017 | $4,674 | $243,700 | $81,100 | $162,600 |
| 2016 | $5,193 | $243,700 | $81,100 | $162,600 |
| 2015 | $4,425 | $221,800 | $74,800 | $147,000 |
| 2014 | $4,553 | $221,800 | $74,800 | $147,000 |
Source: Public Records
Map
Nearby Homes
- 3232 109th St
- 12122 28th Ave
- 12111 28th Ave
- 10838 39th Ave
- Lt0 39th Ave
- Deerfield Plan at Cedar Ridge
- Essex Plan at Cedar Ridge
- Geneva Plan at Cedar Ridge
- Ellington Plan at Cedar Ridge
- Summerhill Plan at Cedar Ridge
- Harlow Plan at Cedar Ridge
- Norwood Plan at Cedar Ridge
- Andover Plan at Cedar Ridge
- Glenwood Plan at Cedar Ridge
- Berkshire Plan at Cedar Ridge
- Sinclair Plan at Cedar Ridge
- Waterford Plan at Cedar Ridge
- Ashford Plan at Cedar Ridge
- Brighton Plan at Cedar Ridge
- Windsor Plan at Cedar Ridge
