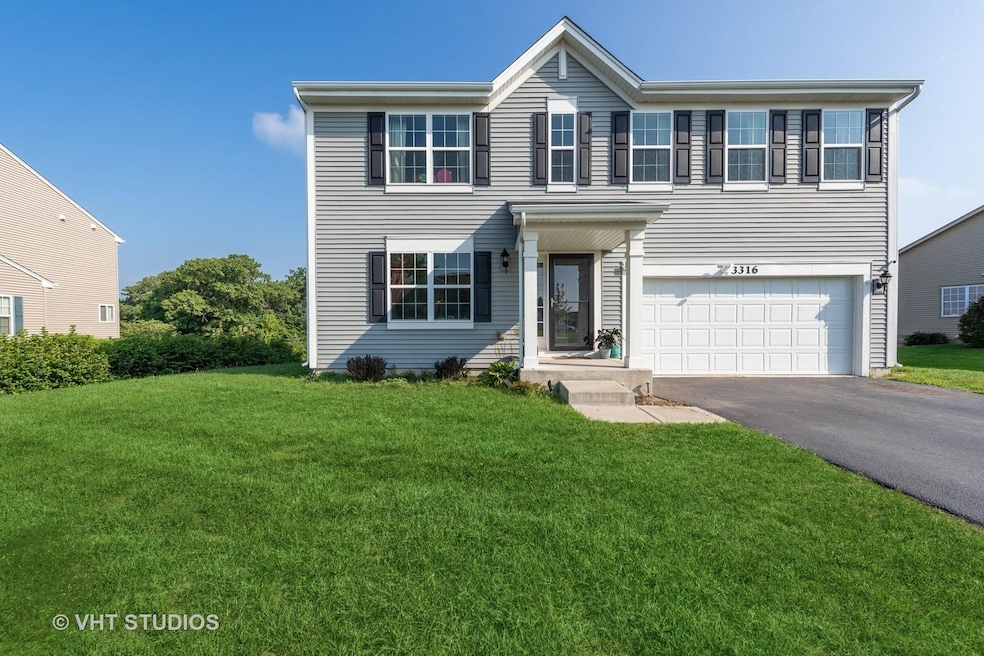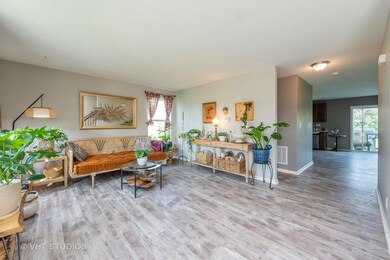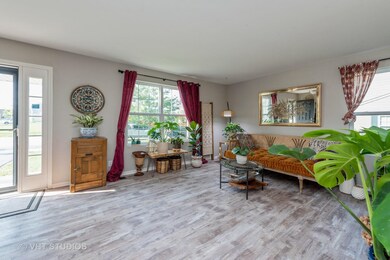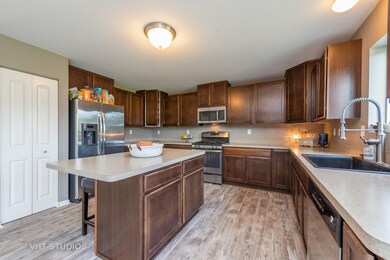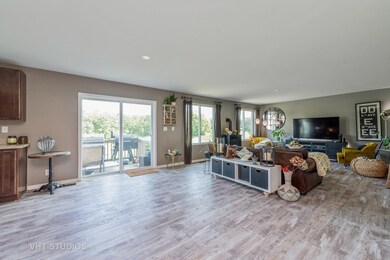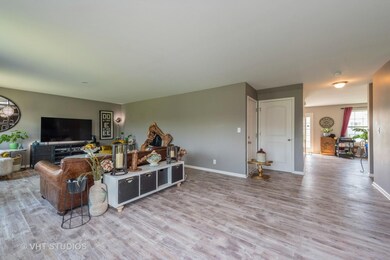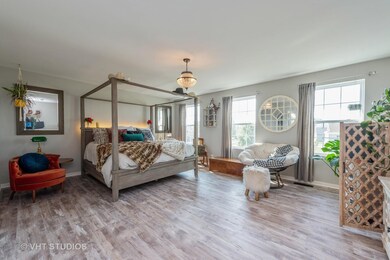
3316 Christopher Ln McHenry, IL 60051
Highlights
- Open Floorplan
- Backs to Trees or Woods
- 2 Car Attached Garage
- Deck
- Loft
- Walk-In Closet
About This Home
As of June 2022Looking for newer construction, ready to move home? Look no more, come see this charming home in Running Brook Farm Subdivision sitting on a premium lot where no other homes can be built which offers much privacy and open nature view! You'll love this admirable 2014 built Grandview model two-story single family home offering large bedrooms with walk-in-closets, Huge loft which can be converted to 4th bedroom if needed! Laundry room conveniently located on 2nd level by bedrooms. This beautiful 3 bedroom home offers 2 full and 2 half bathroom and 2 car garage which will give you about 2480 sq. ft. of generous above grade space and about 1040 sq. ft. finished below grade sq. ft. in a quiet neighborhood. Open concept Large Kitchen with ample of cabinets and counter space. New flooring throughout the house. Stainless Steel appliances, Beautiful open backyard perfect for quiet evenings ,summer gathering or kids play time! Bushes have been planted front to back of the property which will be about 15ft once fully matures! Upstairs features Loft which can be converted to 4th Bedroom or just can be used as open space. Finished basement. 2 car garage. NEW ROOF (2022). NEW SIDING (2022). More than $45,000 worth of updates done since purchase! Community park was built in 2018. Johnsburg Schools and close to Shopping, Parks, Restaurants! Don't forget to view the video link, it sure is must view!
Last Agent to Sell the Property
Baird & Warner License #475184354 Listed on: 04/15/2022

Last Buyer's Agent
Non Member
NON MEMBER
Home Details
Home Type
- Single Family
Est. Annual Taxes
- $7,271
Year Built
- Built in 2014
Lot Details
- 0.32 Acre Lot
- Lot Dimensions are 80 x 152 x 98 x 153
- Backs to Trees or Woods
Parking
- 2 Car Attached Garage
- Driveway
- Parking Included in Price
Home Design
- Asphalt Roof
- Vinyl Siding
Interior Spaces
- 2,480 Sq Ft Home
- 2-Story Property
- Open Floorplan
- Family Room
- Living Room
- Loft
Kitchen
- Range
- Microwave
- Dishwasher
- Disposal
Bedrooms and Bathrooms
- 3 Bedrooms
- 3 Potential Bedrooms
- Walk-In Closet
Laundry
- Laundry Room
- Dryer
- Washer
Finished Basement
- English Basement
- Basement Fills Entire Space Under The House
- Finished Basement Bathroom
Outdoor Features
- Deck
Utilities
- Central Air
- Heating System Uses Natural Gas
Community Details
- Running Brook Farm Subdivision, Grandview Floorplan
Ownership History
Purchase Details
Home Financials for this Owner
Home Financials are based on the most recent Mortgage that was taken out on this home.Purchase Details
Home Financials for this Owner
Home Financials are based on the most recent Mortgage that was taken out on this home.Purchase Details
Purchase Details
Similar Homes in McHenry, IL
Home Values in the Area
Average Home Value in this Area
Purchase History
| Date | Type | Sale Price | Title Company |
|---|---|---|---|
| Warranty Deed | $345,000 | Baird & Warner Title | |
| Warranty Deed | $239,990 | First American Title | |
| Special Warranty Deed | $141,600 | Chicago Title | |
| Special Warranty Deed | -- | Chicago Title |
Mortgage History
| Date | Status | Loan Amount | Loan Type |
|---|---|---|---|
| Previous Owner | $235,642 | FHA |
Property History
| Date | Event | Price | Change | Sq Ft Price |
|---|---|---|---|---|
| 06/16/2022 06/16/22 | Sold | $345,000 | -1.4% | $139 / Sq Ft |
| 04/26/2022 04/26/22 | Pending | -- | -- | -- |
| 04/15/2022 04/15/22 | For Sale | $350,000 | +45.8% | $141 / Sq Ft |
| 01/30/2015 01/30/15 | Sold | $239,990 | 0.0% | $99 / Sq Ft |
| 01/02/2015 01/02/15 | Pending | -- | -- | -- |
| 11/25/2014 11/25/14 | For Sale | $239,990 | 0.0% | $99 / Sq Ft |
| 11/24/2014 11/24/14 | Off Market | $239,990 | -- | -- |
| 10/16/2014 10/16/14 | Price Changed | $239,990 | -2.0% | $99 / Sq Ft |
| 07/14/2014 07/14/14 | For Sale | $244,990 | -- | $101 / Sq Ft |
Tax History Compared to Growth
Tax History
| Year | Tax Paid | Tax Assessment Tax Assessment Total Assessment is a certain percentage of the fair market value that is determined by local assessors to be the total taxable value of land and additions on the property. | Land | Improvement |
|---|---|---|---|---|
| 2024 | $7,271 | $111,439 | $17,821 | $93,618 |
| 2023 | $7,105 | $99,838 | $15,966 | $83,872 |
| 2022 | $7,331 | $92,623 | $14,812 | $77,811 |
| 2021 | $7,331 | $86,257 | $13,794 | $72,463 |
| 2020 | $7,331 | $82,661 | $13,219 | $69,442 |
| 2019 | $0 | $78,493 | $12,552 | $65,941 |
| 2018 | $0 | $92,229 | $11,983 | $80,246 |
| 2017 | $7,331 | $86,559 | $11,246 | $75,313 |
| 2016 | $7,331 | $80,896 | $10,510 | $70,386 |
| 2013 | -- | $1,002 | $1,002 | $0 |
Agents Affiliated with this Home
-

Seller's Agent in 2022
Harsha Gohil
Baird Warner
(847) 367-6562
1 in this area
55 Total Sales
-
N
Buyer's Agent in 2022
Non Member
NON MEMBER
-

Seller's Agent in 2015
Christopher Naatz
Berkshire Hathaway HomeServices Starck Real Estate
3 Total Sales
-
R
Buyer's Agent in 2015
Ronald Covelli
Baird Warner
(847) 800-3340
5 Total Sales
Map
Source: Midwest Real Estate Data (MRED)
MLS Number: 11376534
APN: 09-23-201-003
- 2805 Payton Crossing
- 3202 Christopher Ln
- 2704 Kendall Crossing Unit 2704
- 4205 Riverside Dr
- 4106 Riverside Dr
- 4110 Riverside Dr
- 4202 Riverside Dr
- 4206 Riverside Dr
- 4210 Riverside Dr
- 2212 N Richmond Rd
- 2902 Pleasant Dr
- 4002 Riverside Dr
- 4006 Riverside Dr
- 4010 Riverside Dr
- 3712 Monica Ln Unit 1
- 3609 Sagebrush Ct
- 3824 Monica Ln Unit 3
- 2309 N Riverside Dr
- 3913 Monica Ln Unit 2
- 3915 Monica Ln Unit 3
