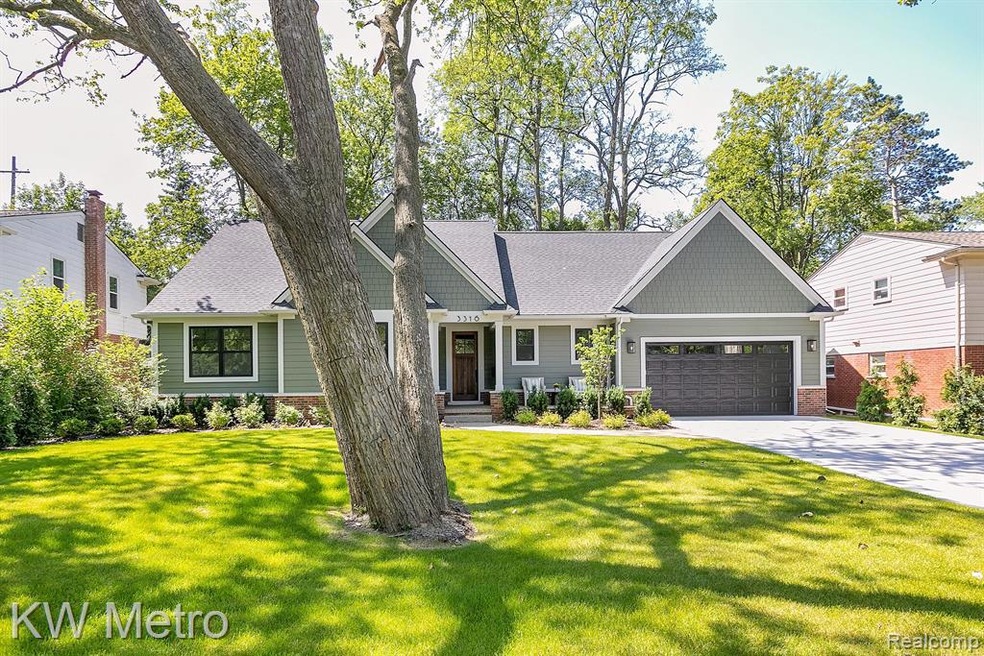Rare new construction ranch on Vinsetta Blvd. Wide lot with large front yard complete with aggregate walkway, covered porch, and patio seating. Huge attached garage has room for 3 cars PLUS storage. Front foyer with built-in coat storage and powder room with stylish Pottery Barn vanity. Kitchen features a large island, solid wood cabinetry with undercabinet lighting, quartzite counters, GE Café appliances including 5-burner gas range with hood fan, drawer microwave, fridge with hot/cold water dispenser, plus large walk-in pantry. Separate beverage center with under-cabinet fridge, bar sink, and roll-out wine storage. Living room with gas fireplace and built-ins overlooking lush backyard. Dining room is situated between attached screened-in porch and rear patio with grill hookup. Private master bedroom boasts 10’ ceilings, dual walk-in closets & attached bath with slate floors, large trough sink, walk-in shower with dual shower heads, and linen closet. Hallway with lots of storage leads to two additional bedrooms with spacious closets and built-ins. A second full bath with granite counters, graphic tile floor, and shower/tub surround. Convenient 1st floor laundry with front- load washer/dryer, quartz folding area, and overhead storage. Adjacent mudroom off garage with built-in lockers/benches plus large coat closet. Hardwood floors throughout, solid wood trim, 9’ceilings with 8’ solid core doors. The carpeted lower level of over 1,700 finished sq ft feautres a wet bar with quartz countertop. It includes a designated gym or wellness area, a full bath with a quartz counter top, and a spacious office complete with an egress window. Additionally, there is ample room for a game room and a comfortable living area. Back yard is fully enclosed with privacy fence. Both front/back yards are landscaped with irrigation systems and home has gutter guards to contain debris from mature tree canopy. Just across the street from Wagner Park, minutes from downtown Royal Oak, part of Northwood school district. Agent owned.

