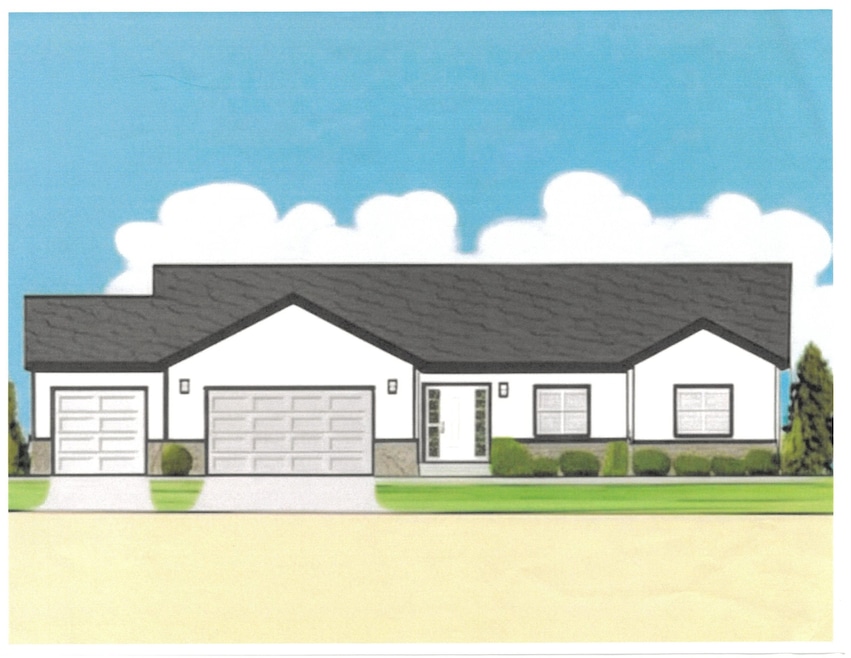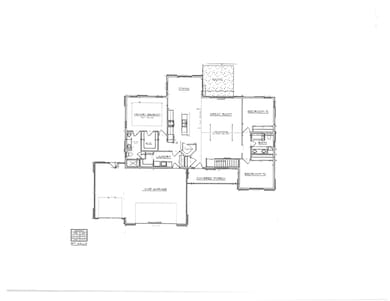3316 W Creek View Pkwy Beloit, WI 53511
Estimated payment $3,740/month
Highlights
- 0.95 Acre Lot
- Vaulted Ceiling
- Wood Flooring
- Open Floorplan
- Ranch Style House
- Great Room
About This Home
Omega Homes welcomes you to Creekview Estates! Centrally located between Janesville and Beloit blends country living with city convenience. This home boasts an open floor plan ideally designed for entertaining. Featuring split bedrooms, master suite with spacious bath and large walk in closet, kitchen with quartz counter tops, stainless steel appliances, soft close cabinets and walk in pantry, first floor laundry, three car garage, open lower level, covered front porch and patio overlooking your .95 acre yard.
Listing Agent
Century 21 Affiliated Brokerage Phone: 608-756-4196 License #40577-90 Listed on: 06/20/2025

Home Details
Home Type
- Single Family
Year Built
- Built in 2025
Lot Details
- 0.95 Acre Lot
- Lot Dimensions are 208x200
- Rural Setting
- Level Lot
Home Design
- Ranch Style House
- Brick Exterior Construction
- Poured Concrete
- Vinyl Siding
- Radon Mitigation System
Interior Spaces
- 1,848 Sq Ft Home
- Open Floorplan
- Vaulted Ceiling
- Great Room
- Wood Flooring
- Smart Thermostat
Kitchen
- Breakfast Bar
- Walk-In Pantry
- Oven or Range
- Microwave
- Dishwasher
- Kitchen Island
- Disposal
Bedrooms and Bathrooms
- 3 Bedrooms
- Split Bedroom Floorplan
- Walk-In Closet
- 2 Full Bathrooms
- Bathtub
- Shower Only
- Walk-in Shower
Basement
- Basement Fills Entire Space Under The House
- Basement Ceilings are 8 Feet High
- Stubbed For A Bathroom
Parking
- 3 Car Attached Garage
- Garage Door Opener
- Driveway Level
Outdoor Features
- Patio
Schools
- Powers/Garden Prairie Elementary School
- Turner Middle School
- Turner High School
Utilities
- Forced Air Cooling System
- High Speed Internet
- Internet Available
- Cable TV Available
Community Details
- Built by Omega Homes
- Creekview Estates Subdivision
Map
Home Values in the Area
Average Home Value in this Area
Property History
| Date | Event | Price | List to Sale | Price per Sq Ft |
|---|---|---|---|---|
| 06/20/2025 06/20/25 | For Sale | $599,900 | +566.6% | $325 / Sq Ft |
| 05/16/2025 05/16/25 | For Sale | $90,000 | -14.3% | -- |
| 05/16/2025 05/16/25 | For Sale | $105,000 | -- | -- |
Source: South Central Wisconsin Multiple Listing Service
MLS Number: 2002739
- 3286 W Creek View Pkwy
- 3275 W Creek View Pkwy
- 3276 W Creek View Pkwy
- 3325 W Creek View Pkwy
- 3166 W Creek View Pkwy
- 3165 W Creek View Pkwy
- 3156 W Creek View Pkwy
- L2 S Chippendale Dr
- 3985 W Griffindale Dr
- 4025 W Griffindale Dr
- 3960 W Griffindale Dr
- 4040 W Griffindale Dr
- 4020 W Griffindale Dr
- 4045 W Griffindale Dr
- 3980 W Griffindale Dr
- 2913 S Park Ave
- 1619-1635 E Inman Pkwy
- 2760 Kadlec Dr
- 1926-1990 Cleora Dr
- 855-1225 Burton St
- 1137 Bluff St Unit 2
- 1050 9th St
- 958 Bluff St Unit 2
- 1411 Portland Ave Unit B
- 1035 Pleasant St
- 806 8th St
- 920 Park Ave
- 2101 Freeman Pkwy
- 1130 Jackson St
- 200 W Grand Ave
- 724 Chapin St Unit JB
- 715 Bushnell St
- 618 Wisconsin Ave
- 430 E Grand Ave
- 444 E Grand Ave

