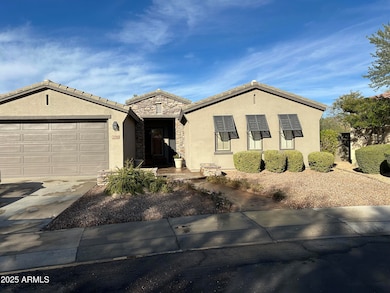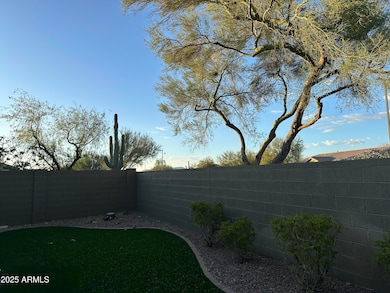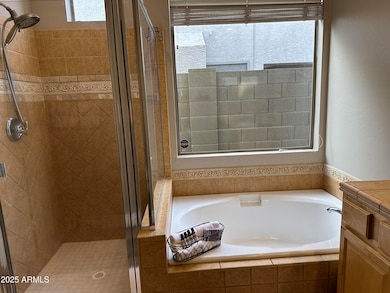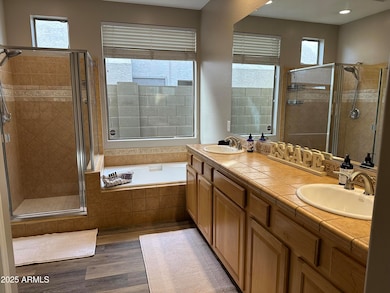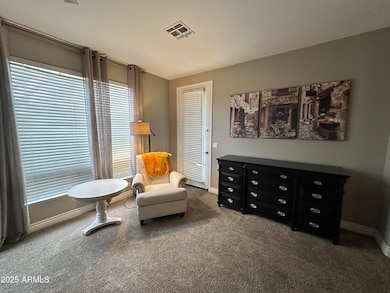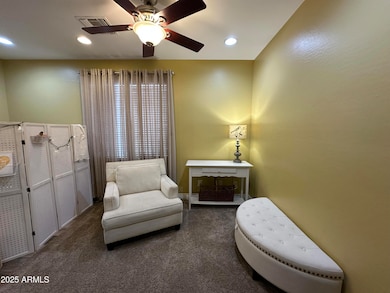3316 W Sousa Dr Anthem, AZ 85086
Highlights
- Fitness Center
- Mountain View
- Furnished
- Anthem School Rated A-
- Community Lake
- Heated Community Pool
About This Home
Nestled within a serene and picturesque neighborhood, this fully furnished, fully equipped, single-level, three-bedroom home presents a blend of comfort, elegance, and modern luxury. Designed with an acute attention to detail, this beautiful abode is a testament to gracious living, giving you an unmatched experience beyond its walls.
Read 'More' to discover why this property is so special. Step into the grandeur of a formal entry adorned with a chic entry table that welcomes you into a space rich in character and charm. The heart of the home, a spacious family room, is an inviting retreat featuring two oversized, sumptuous chairs and a generous sectional to sink into, all complemented by harmonious side tables, a sleek TV, and a cozy gas fireplace. Bask in the tranquility as ceiling fans cool you, or gather around the coffee table for an engaging conversation.
Journey to the living room, a sanctuary of intellect and calm, boasting a library of books and poetry. Immerse yourself in literary wonder inspired by the owner, an esteemed author who graciously gifts a signed copy of her book to her tenants. Whether seeking creative inspiration at the exquisite writing desk or unwinding on the plush sofa, this beautiful space is truly wonderful.
Entertain guests or revel in family feasts in the inviting surroundings of the dining room, which comfortably seats eight and is complemented by an elegant buffet and hutch. The adjoining open kitchen is a foodie's delight, featuring a grand island flanked by barstools, creating the perfect setting for social cooking or casual meals. The breakfast room, with its inviting table and chairs, sets the stage for intimate dining experiences.
The home includes three well appointed bedrooms, each with its distinct character. The main suite offers a king bed, an ensuite bathroom with a garden tub, a walk-in shower, a double vanity that promises indulgent relaxation, private water closet, and a walk-in closet. The second bedroom, cozy with a queen bed and thoughtful furnishings, and the third bedroom's twin beds beckon a restful slumber for family and guests alike.
The home's laundry room includes a washer and dryer for utility and convenience. For those who appreciate outdoor living, the covered patio features a lavish outdoor living set and a separate dining area accented by a BBQ grill, an ideal backdrop for entertainment and serenity.
Luxuriate in the high-quality, brand-new linens, revel in the comprehensive appliance package or enjoy the digital comforts of internet service and an innovative Ring doorbell system. The home, complete with a two-car garage and expanded driveway, assures peace of mind and ease of living.
Check the calendar for availability. Seize the opportunity to reside in a home that encompasses contemporary living, ultimate convenience, and a serene escape from the everyday. Your dream lifestyle is just a lease away. While the home is set for mid-term renters with a minimum 30-day stay, long-term leases will be considered as well.
Anthem is a beautiful community with many pocket parks, basketball courts, pickleball courts, walking paths, a skate park, and a lushly landscaped 63-acre community park. Check out Daisy Mountain right in the Anthem community for those who love hiking in more natural terrain.
ANTHEM COMMUNITY CENTER (Available for longer leases.)
Anthem also includes a robust community center with a heated pool and fitness center, which the HOA allows tenants to use with some restrictions and fees required by the HOA.
Anthem Community Center Details
The vibrant center's sprawling features include:
A full-size, outdoor heated swimming pool with lap lanes
A diving area with high and low diving boards
A children's waterpark that rivals the finest resorts
Full gymnasium for basketball and other court activities
A mezzanine-level gym with dozens of exercise machines, weightlifting equipment, and spectacular mountain views
Rooms for aerobics, yoga, tai chi, Zumba and countless other classes
Six outdoor tennis courts
A fully certified child care center
FEES FOR TENANT COMMUNITY CENTER MEMBERSHIPS
~Tenant Community Center Memberships are available for six months or more leases. The landlord covers the fee. The Tenant Membership includes two adults and their dependent children.
~Guest Community Center Memberships are available for shorter leases for $100 per guest and are good for up to 3 months.
All tenants are required to abide by the HOA rules and regulations for the entire community, including the community center. Additional rules regarding guest memberships may apply.
GATEWAY TO THE NORTH
Anthem is located in northern Phoenix, making it a perfect location for those working in the city but loving the amenities of northern Arizona. Take day trips or short overnights to Sedona, Strawberry, Flagstaff, and even the Grand Canyon. Check out the ski opportunities in Flagstaff!
NOTE: Owner is a licensed Real Estate Broker in the state of Arizona.
JUNE, JULY, AUGUST LIST PRICE IS $3,600 PER MONTH.
ALL OTHER MONTHS ARE $3,900 PER MONTH.
Home Details
Home Type
- Single Family
Est. Annual Taxes
- $3,003
Year Built
- Built in 2000
Lot Details
- 7,054 Sq Ft Lot
- Desert faces the front and back of the property
- Block Wall Fence
- Artificial Turf
- Front and Back Yard Sprinklers
- Sprinklers on Timer
Parking
- 2 Car Garage
Home Design
- Wood Frame Construction
- Tile Roof
- Stucco
Interior Spaces
- 2,489 Sq Ft Home
- 1-Story Property
- Furnished
- Ceiling height of 9 feet or more
- Ceiling Fan
- Gas Fireplace
- Double Pane Windows
- Low Emissivity Windows
- Family Room with Fireplace
- Mountain Views
Kitchen
- Breakfast Bar
- Built-In Microwave
- Kitchen Island
Flooring
- Carpet
- Vinyl
Bedrooms and Bathrooms
- 3 Bedrooms
- Primary Bathroom is a Full Bathroom
- 2 Bathrooms
- Double Vanity
- Soaking Tub
- Bathtub With Separate Shower Stall
Laundry
- Laundry Room
- Dryer
- Washer
- 220 Volts In Laundry
Accessible Home Design
- No Interior Steps
Outdoor Features
- Covered Patio or Porch
- Outdoor Storage
- Built-In Barbecue
Schools
- Anthem Elementary And Middle School
- Boulder Creek High School
Utilities
- Central Air
- Heating System Uses Natural Gas
- Water Softener
- High Speed Internet
Listing and Financial Details
- $25 Move-In Fee
- Rent includes internet, electricity, gas, water, sewer, rental tax, pest control svc, linen, gardening service, garbage collection, dishes
- 30-Month Minimum Lease Term
- $25 Application Fee
- Tax Lot 247
- Assessor Parcel Number 203-10-262
Community Details
Overview
- Property has a Home Owners Association
- Acc Association, Phone Number (623) 742-6050
- Built by DEL WEBBS COVENTRY HOMES INC
- Traditions Subdivision, Avignon Floorplan
- Community Lake
Recreation
- Tennis Courts
- Pickleball Courts
- Fitness Center
- Heated Community Pool
- Community Spa
- Bike Trail
Pet Policy
- No Pets Allowed
Map
Source: Arizona Regional Multiple Listing Service (ARMLS)
MLS Number: 6801059
APN: 203-10-262
- 3437 W Walden Way
- 3209 W Walden Ct Unit 3
- 3519 W Webster Ct
- 40725 N Capital Ct Unit 3
- 3051 W Sousa Ct
- 40800 N Apollo Way
- 40915 N Columbia Trail
- 3546 W Webster Ct Unit 6
- 3553 W Morse Ct
- 40701 N Union Trail
- 3033 W Keller Dr
- 3422 W King Dr
- 3544 W Twain Dr
- 3554 W Steinbeck Ct Unit 18
- 39733 N Wisdom Way
- 2933 W Owens Way
- 40844 N Majesty Ct
- 3747 W Memorial Dr Unit 67
- 41322 N Clear Crossing Ct
- 40802 N Peale Ct
- 40908 N Barnum Way
- 3450 W Steinbeck Dr
- 3738 W Memorial Dr
- 3643 W Medinah Ct Unit 41B
- 41410 N Fairgreen Way
- 40533 N Cross Timbers Trail Unit 17
- 41359 N Globe Ct
- 3676 W Muirfield Ct Unit 101
- 3653 W Bryce Ct
- 39148 N Acadia Way
- 39137 N Parker Ln
- 3749 W Whitehawk Ct
- 42128 N Anthem Springs Rd
- 42045 N Crooked Stick Rd
- 42424 N Gavilan Peak Pkwy Unit 59212
- 2347 W River Rock Ct
- 2462 W Turtle Hill Dr
- 2456 W Clearview Trail Unit 47
- 2519 W Myopia Dr
- 2268 W River Rock Trail Unit 31

