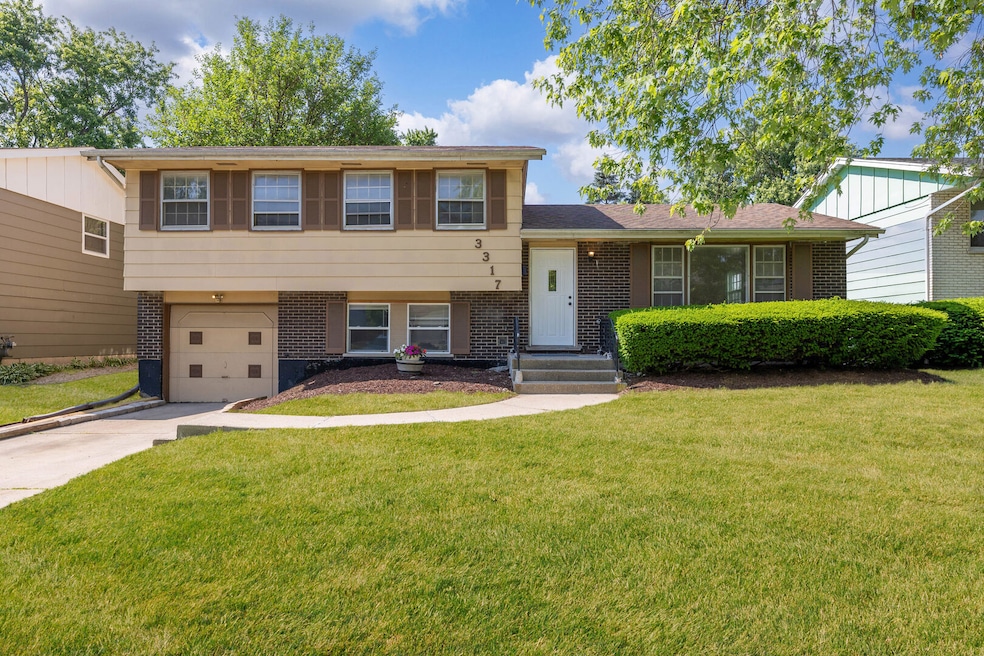
3317 Birchwood Dr Hazel Crest, IL 60429
Estimated payment $1,767/month
Highlights
- Wood Flooring
- Laundry Room
- Dining Room
- Living Room
- Central Air
- Family Room
About This Home
This well-maintained 3-bedroom, 2-bathroom raised Georgian home sits in The Highlands community of Hazel Crest. Cared for by a long-term tenant and recently refreshed by the seller, the property is move-in ready with neutral finishes that provide a clean foundation for your personal style. Located in a vibrant community surrounded by parks, historical sites, cultural attractions, and various golf courses, this home offers comfortable living in an established neighborhood. The neutral palette and solid condition make it ready for immediate occupancy while allowing flexibility for future updates according to your timeline and preferences.
Home Details
Home Type
- Single Family
Est. Annual Taxes
- $7,684
Year Built
- Built in 1971
Lot Details
- Lot Dimensions are 25x125
- Fenced
Parking
- 1 Car Garage
- Driveway
- Parking Included in Price
Home Design
- Bi-Level Home
- Brick Exterior Construction
- Asphalt Roof
- Concrete Perimeter Foundation
Interior Spaces
- 1,223 Sq Ft Home
- Family Room
- Living Room
- Dining Room
- Laundry Room
Flooring
- Wood
- Carpet
Bedrooms and Bathrooms
- 3 Bedrooms
- 3 Potential Bedrooms
Basement
- Basement Fills Entire Space Under The House
- Finished Basement Bathroom
Utilities
- Central Air
- Heating System Uses Natural Gas
- 100 Amp Service
Map
Home Values in the Area
Average Home Value in this Area
Tax History
| Year | Tax Paid | Tax Assessment Tax Assessment Total Assessment is a certain percentage of the fair market value that is determined by local assessors to be the total taxable value of land and additions on the property. | Land | Improvement |
|---|---|---|---|---|
| 2024 | $7,684 | $15,000 | $2,418 | $12,582 |
| 2023 | $6,770 | $15,000 | $2,418 | $12,582 |
| 2022 | $6,770 | $9,222 | $2,046 | $7,176 |
| 2021 | $6,525 | $9,222 | $2,046 | $7,176 |
| 2020 | $6,195 | $9,222 | $2,046 | $7,176 |
| 2019 | $6,214 | $9,281 | $1,860 | $7,421 |
| 2018 | $6,022 | $9,281 | $1,860 | $7,421 |
| 2017 | $5,626 | $9,281 | $1,860 | $7,421 |
| 2016 | $4,568 | $7,813 | $1,674 | $6,139 |
| 2015 | $4,376 | $7,813 | $1,674 | $6,139 |
| 2014 | $4,268 | $7,813 | $1,674 | $6,139 |
| 2013 | $4,734 | $9,884 | $1,674 | $8,210 |
Property History
| Date | Event | Price | Change | Sq Ft Price |
|---|---|---|---|---|
| 07/30/2025 07/30/25 | Price Changed | $207,000 | -3.7% | $169 / Sq Ft |
| 06/18/2025 06/18/25 | For Sale | $215,000 | -- | $176 / Sq Ft |
Purchase History
| Date | Type | Sale Price | Title Company |
|---|---|---|---|
| Quit Claim Deed | -- | None Available | |
| Quit Claim Deed | -- | Ticor Title Insurance Compan | |
| Warranty Deed | $142,500 | Multiple | |
| Warranty Deed | $90,000 | Attorneys Natl Title Network |
Mortgage History
| Date | Status | Loan Amount | Loan Type |
|---|---|---|---|
| Previous Owner | $114,000 | Fannie Mae Freddie Mac | |
| Previous Owner | $28,500 | Stand Alone Second | |
| Previous Owner | $86,950 | FHA |
Similar Homes in Hazel Crest, IL
Source: Midwest Real Estate Data (MRED)
MLS Number: 12397143
APN: 28-26-207-028-0000
- 3316 Birchwood Dr
- 17005 Elm Dr
- 17007 Elm Dr
- 3324 Laurel Ln
- 3425 Birchwood Dr
- 3325 Laurel Ln
- 3312 Maple Ln
- 3518 Chestnut Dr
- 17004 Locust Dr
- 3500 Maple Ln
- 3205 Oak Ct
- 3317 Woodworth Place
- 3208 172nd Ct
- 3508 Maple Ln
- 16667 Wedgewood Ave
- 16632 Sawyer Ave
- 16916 Magnolia Dr
- 16623 Spaulding Ave
- 17005 Albany Ave Unit 202
- 17005 Albany Ave Unit 102
- 17213 Springtide Ln
- 16604 Oxford Dr
- 2652 Woodworth Place
- 16146 Cambridge Dr
- 3720 178th Place
- 4316 Mann St
- 16872 Shea Ave
- 17218 Forestway Dr
- 16155 Honore Ave
- 3519 Roesner Dr
- 5144 Oakwood Ct
- 16125 Marshfield Ave
- 16142 Grove Ave
- 15840 Marshfield Ave
- 4800 157th St Unit 413
- 4800 157th St Unit 402
- 1601 183rd St Unit ID1237861P
- 2610 Flossmoor Rd Unit 2
- 4014 193rd St Unit 102
- 15534 Turlington Ave Unit 1S






