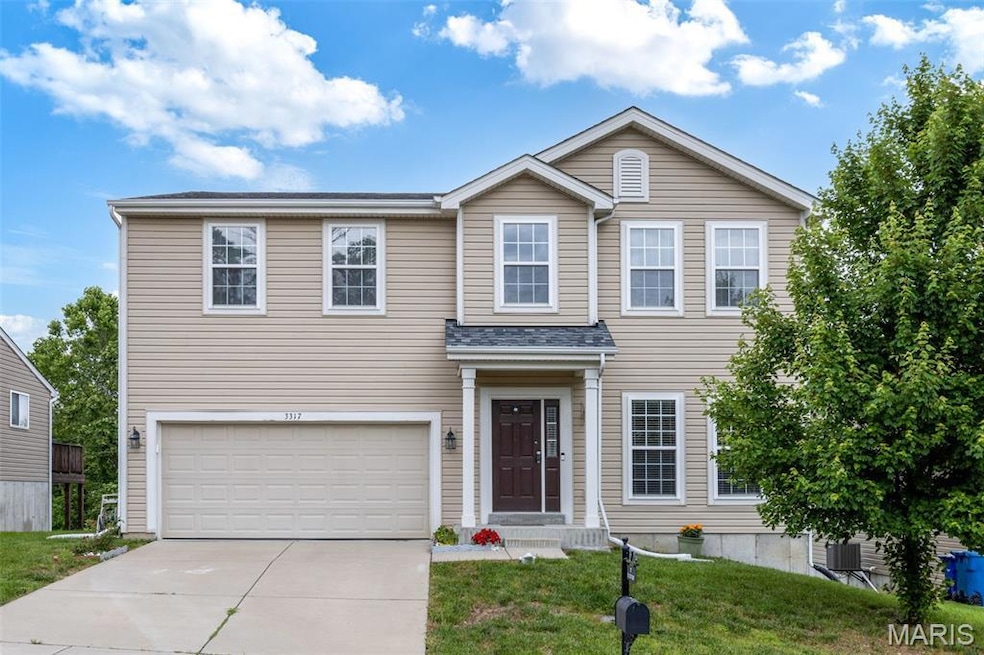3317 Bridgeton Trails Dr Bridgeton, MO 63044
Estimated payment $2,468/month
Highlights
- Built-In Freezer
- Traditional Architecture
- 2 Car Attached Garage
- Pattonville High School Rated A
- Walk-In Pantry
- Brick Veneer
About This Home
Welcome to this beautiful 8+ year young home that offers space, style & updates galore with an open floor plan. As you enter, you are greeted by beautiful floors sprawling throughout the main area from dining room, family room, breakfast room and kitchen etc. The spacious family room features gas fireplace and large bay windows. The kitchen features dark custom cabinets, gas stove & oven and walk in pantry and adjoining breakfast room. Upstairs, the primary suite offers a large size room, full bath with shower and tub, 2 sinks and a large walk-in closet. 3 more spacious bedrooms with ample closet space & another full bath round out the 2nd floor. The laundry upstairs makes your daily washing easy and convenient. The walkout unfinished lower level is ready for your personal finishing touches. Extra features include 2-car garage, a walk out lot, friendly neighborhood, easy access to highways, convenient location to shopping, airport, schools and more! Come check it out today!
Home Details
Home Type
- Single Family
Est. Annual Taxes
- $5,116
Year Built
- Built in 2016
Lot Details
- 7,884 Sq Ft Lot
- Back Yard
HOA Fees
- $18 Monthly HOA Fees
Parking
- 2 Car Attached Garage
Home Design
- Traditional Architecture
- Brick Veneer
- Vinyl Siding
- Concrete Perimeter Foundation
Interior Spaces
- 2,364 Sq Ft Home
- 2-Story Property
- Ceiling Fan
- Gas Fireplace
- Family Room with Fireplace
Kitchen
- Walk-In Pantry
- Gas Cooktop
- Microwave
- Built-In Freezer
- Plumbed For Ice Maker
- Dishwasher
- Disposal
Bedrooms and Bathrooms
- 4 Bedrooms
Laundry
- Laundry Room
- Laundry on upper level
Unfinished Basement
- Walk-Out Basement
- Basement Ceilings are 8 Feet High
- Sump Pump
Schools
- Parkwood Elem. Elementary School
- Pattonville Heights Middle School
- Pattonville Sr. High School
Utilities
- Forced Air Heating and Cooling System
- Heating System Uses Natural Gas
- Natural Gas Connected
Community Details
- Association fees include management
- Bridgeton Trails Association
- Built by Prestige Custom Homes
Listing and Financial Details
- Assessor Parcel Number 12N-44-0783
Map
Home Values in the Area
Average Home Value in this Area
Tax History
| Year | Tax Paid | Tax Assessment Tax Assessment Total Assessment is a certain percentage of the fair market value that is determined by local assessors to be the total taxable value of land and additions on the property. | Land | Improvement |
|---|---|---|---|---|
| 2024 | $5,116 | $63,250 | $6,290 | $56,960 |
| 2023 | $5,136 | $63,250 | $6,290 | $56,960 |
| 2022 | $5,196 | $57,760 | $10,220 | $47,540 |
| 2021 | $5,126 | $57,760 | $10,220 | $47,540 |
| 2020 | $4,638 | $50,700 | $7,870 | $42,830 |
| 2019 | $4,650 | $50,700 | $7,870 | $42,830 |
| 2018 | $4,847 | $48,770 | $5,510 | $43,260 |
| 2017 | $4,773 | $48,770 | $5,510 | $43,260 |
| 2016 | $622 | $6,290 | $6,290 | $0 |
| 2015 | $616 | $6,290 | $6,290 | $0 |
| 2014 | $1,001 | $10,170 | $10,170 | $0 |
Property History
| Date | Event | Price | Change | Sq Ft Price |
|---|---|---|---|---|
| 09/03/2025 09/03/25 | Pending | -- | -- | -- |
| 08/27/2025 08/27/25 | Price Changed | $379,900 | -1.3% | $161 / Sq Ft |
| 07/24/2025 07/24/25 | Price Changed | $384,900 | -1.3% | $163 / Sq Ft |
| 07/02/2025 07/02/25 | Price Changed | $389,900 | -2.5% | $165 / Sq Ft |
| 06/13/2025 06/13/25 | For Sale | $400,000 | -- | $169 / Sq Ft |
Purchase History
| Date | Type | Sale Price | Title Company |
|---|---|---|---|
| Warranty Deed | $254,595 | Arch City Title | |
| Warranty Deed | -- | Arch City Title Cm |
Mortgage History
| Date | Status | Loan Amount | Loan Type |
|---|---|---|---|
| Open | $50,000 | Credit Line Revolving | |
| Open | $241,865 | New Conventional | |
| Previous Owner | $206,027 | Construction |
Source: MARIS MLS
MLS Number: MIS25040980
APN: 12N-44-0783
- 3621 Harmann Estates Dr
- 3063 Autumn Shores Dr Unit 491
- 3110 Autumn Shores Dr Unit 445
- 3115 Autumn Trace Dr Unit 281
- 3196 Autumn Trace Dr
- 12151 Autumn Lakes Dr
- 12107 Autumn Lakes Dr Unit 104
- 12103 Autumn Lakes Dr
- 11825 Brookmont Dr
- 12085 Washington Ct
- 11533 Old Saint Charles Rd
- 2986 Joyce Ct
- 11680 Mark Twain Ln
- 3754 Red Hawk Ct
- 2687 Chatham Dr
- 3007 Smiley Rd
- 2942 Daley Ave
- 2699 Mckelvey Rd
- 4141 Gallatin Ln Unit C
- 11817 Smoke Rise Ct







