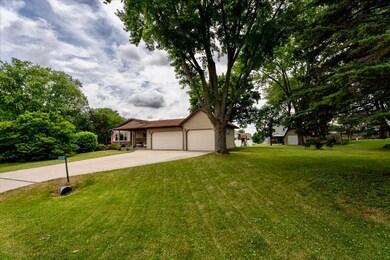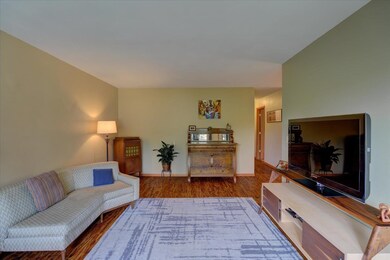
3317 Brugger Place Mc Farland, WI 53558
Highlights
- 0.42 Acre Lot
- Deck
- Wood Flooring
- McFarland High School Rated A-
- Ranch Style House
- Hydromassage or Jetted Bathtub
About This Home
As of August 2022This beautifully updated home is move-in ready, with all the features you want - LVP flooring on the main level, fresh paint throughout, an RO water system, whole home humidifier, smart thermostat & PV solar panels + inverter system, which produced more energy than was used in the first year of operation! Also find renovated bath & kitchen w/pantry. The finished lower level has an office that could easily be converted to a 4th bedroom w/addition of an egress window, plus a full bath with walk-in shower & jetted tub. You'll love the maintenance free composite deck overlooking the backyard with 16x12 shed & the 3-car heated garage has the potential for an electric car charging station too! Low Blooming Grove taxes and within walking distance of bike trails, parks, ice rink, curling, etc
Last Agent to Sell the Property
Restaino & Associates License #57466-90 Listed on: 07/01/2022

Home Details
Home Type
- Single Family
Est. Annual Taxes
- $4,113
Year Built
- Built in 1979
Lot Details
- 0.42 Acre Lot
- Rural Setting
- Corner Lot
Home Design
- Ranch Style House
- Brick Exterior Construction
- Poured Concrete
- Vinyl Siding
- Radon Mitigation System
Interior Spaces
- Den
- Wood Flooring
- Finished Basement
- Basement Fills Entire Space Under The House
- Smart Home
Kitchen
- Oven or Range
- Microwave
- Dishwasher
- Disposal
Bedrooms and Bathrooms
- 3 Bedrooms
- Walk Through Bedroom
- 2 Full Bathrooms
- Hydromassage or Jetted Bathtub
- Bathtub and Shower Combination in Primary Bathroom
Laundry
- Laundry on lower level
- Dryer
- Washer
Parking
- 3 Car Attached Garage
- Heated Garage
- Driveway Level
Accessible Home Design
- Accessible Full Bathroom
- Accessible Bedroom
Eco-Friendly Details
- Heating system powered by solar not connected to the grid
Outdoor Features
- Deck
- Outdoor Storage
Schools
- Waubesa Elementary School
- Indian Mound Middle School
- Mcfarland High School
Utilities
- Forced Air Cooling System
- Well
- High Speed Internet
- Cable TV Available
Community Details
- April Hill Subdivision
Ownership History
Purchase Details
Home Financials for this Owner
Home Financials are based on the most recent Mortgage that was taken out on this home.Purchase Details
Purchase Details
Home Financials for this Owner
Home Financials are based on the most recent Mortgage that was taken out on this home.Purchase Details
Home Financials for this Owner
Home Financials are based on the most recent Mortgage that was taken out on this home.Similar Homes in Mc Farland, WI
Home Values in the Area
Average Home Value in this Area
Purchase History
| Date | Type | Sale Price | Title Company |
|---|---|---|---|
| Deed | $409,000 | None Listed On Document | |
| Interfamily Deed Transfer | -- | None Available | |
| Deed | $268,000 | -- | |
| Interfamily Deed Transfer | -- | None Available |
Mortgage History
| Date | Status | Loan Amount | Loan Type |
|---|---|---|---|
| Open | $234,000 | New Conventional | |
| Previous Owner | $214,400 | New Conventional | |
| Previous Owner | $18,900 | Credit Line Revolving | |
| Previous Owner | $154,000 | New Conventional | |
| Previous Owner | $153,750 | Unknown | |
| Previous Owner | $147,000 | Stand Alone Refi Refinance Of Original Loan | |
| Previous Owner | $20,000 | Unknown | |
| Previous Owner | $16,450 | Credit Line Revolving |
Property History
| Date | Event | Price | Change | Sq Ft Price |
|---|---|---|---|---|
| 08/19/2022 08/19/22 | Sold | $409,000 | +16.9% | $181 / Sq Ft |
| 07/11/2022 07/11/22 | Pending | -- | -- | -- |
| 07/07/2022 07/07/22 | For Sale | $350,000 | -14.4% | $155 / Sq Ft |
| 07/01/2022 07/01/22 | Off Market | $409,000 | -- | -- |
| 12/15/2017 12/15/17 | Sold | $268,000 | 0.0% | $159 / Sq Ft |
| 10/15/2017 10/15/17 | Pending | -- | -- | -- |
| 10/06/2017 10/06/17 | Price Changed | $268,000 | -0.7% | $159 / Sq Ft |
| 09/14/2017 09/14/17 | For Sale | $270,000 | -- | $160 / Sq Ft |
Tax History Compared to Growth
Tax History
| Year | Tax Paid | Tax Assessment Tax Assessment Total Assessment is a certain percentage of the fair market value that is determined by local assessors to be the total taxable value of land and additions on the property. | Land | Improvement |
|---|---|---|---|---|
| 2024 | $4,299 | $409,000 | $104,200 | $304,800 |
| 2023 | $4,135 | $268,000 | $58,100 | $209,900 |
| 2021 | $4,113 | $268,000 | $58,100 | $209,900 |
| 2020 | $4,154 | $268,000 | $58,100 | $209,900 |
| 2019 | $4,177 | $268,000 | $58,100 | $209,900 |
| 2018 | $3,592 | $208,700 | $58,100 | $150,600 |
| 2017 | $3,583 | $208,700 | $58,100 | $150,600 |
| 2016 | $3,575 | $208,700 | $58,100 | $150,600 |
| 2015 | $3,633 | $208,700 | $58,100 | $150,600 |
| 2014 | $3,978 | $208,700 | $58,100 | $150,600 |
| 2013 | $4,057 | $208,700 | $58,100 | $150,600 |
Agents Affiliated with this Home
-

Seller's Agent in 2022
Leslie Haverland
Restaino & Associates
(608) 334-4052
2 in this area
68 Total Sales
-

Buyer's Agent in 2022
Brett Hansen
Stark Company, REALTORS
(608) 438-3833
20 in this area
215 Total Sales
-

Seller's Agent in 2017
Erin Bickelhaupt
Realty Executives
(608) 695-2161
7 in this area
82 Total Sales
Map
Source: South Central Wisconsin Multiple Listing Service
MLS Number: 1938301
APN: 0710-352-6108-9
- 5672 Ambrosia Terrace
- 3595 Rankin Rd
- 5103 Marsh Rd
- 4665 Treichel St Unit 102
- 4802 Catalina Pkwy
- 6130 Arrowpoint Way
- 15 Bellingrath Ct
- 1 Deschamp Ct
- 4728 Star Spangled Trail
- 5716 Sauk Ln
- 5606 Alben Ave
- 5102 Meinders Rd
- 5012 Ridge Rd
- 4420 Crested Owl Ln
- 4102 Owl Creek Dr
- 5001 Meinders Rd
- 5910 Glenway St
- 6014 Exchange St
- 5900 Dragonfly Way
- 6406 Prairie Wood Dr






