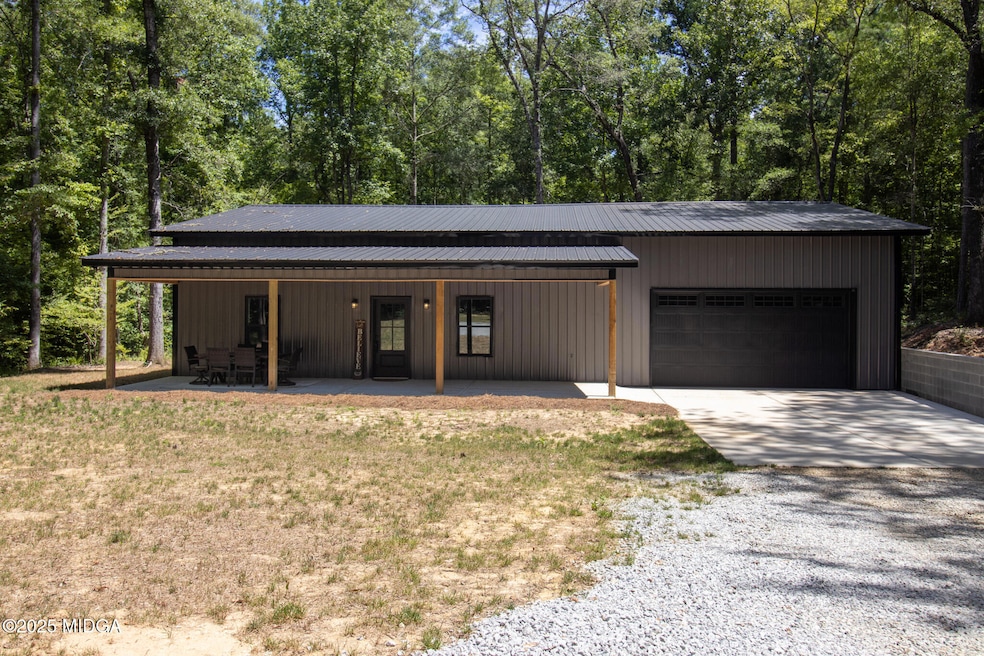
$345,000
- 4 Beds
- 2.5 Baths
- 2,406 Sq Ft
- 1082 Victorian Blvd
- Forsyth, GA
BEST DEAL IN TOWN! MOVE-IN- READY! Welcome to this stunning two-story home featuring a grand foyer, an expansive kitchen, and a spacious owner's suite. This residence showcases the highly sought-after Delilah plan, offered at an exceptional price point! With 4 generously sized bedrooms and 2.5 baths, this home provides all the amenities a new homeowner could desire, all at an incredible value.
Chloe Robinson Fathom Realty GA, LLC






