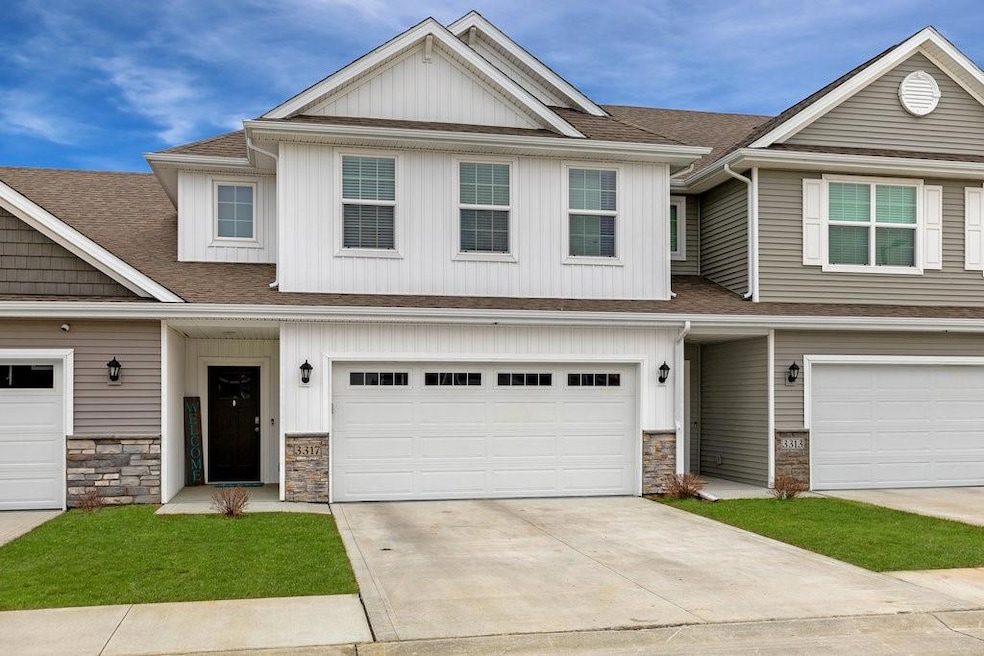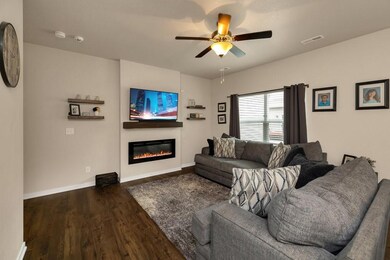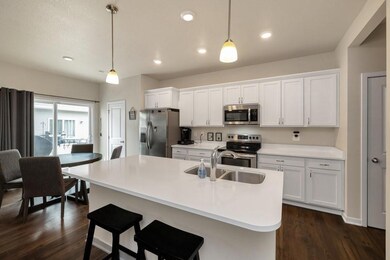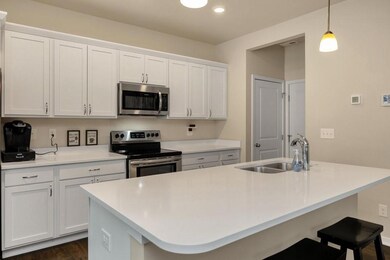
3317 NW Linwood Ln Ankeny, IA 50023
Northwest Ankeny NeighborhoodEstimated payment $1,777/month
Highlights
- Popular Property
- Heated In Ground Pool
- Eat-In Kitchen
- Rock Creek Elementary Rated A
- Community Center
- Forced Air Heating and Cooling System
About This Home
Welcome home to this beautiful two-story townhome, offering the perfect balance of community amenities, comfort, and convenience. Upon entering, you are greeted with an open floor plan, cozy fireplace and a large island for entertaining. Upstairs boasts 3 bedrooms, 2 bathrooms, and a laundry room. The owner's suite features a luxurious tray ceiling and an ensuite bathroom with a double vanity sink, walk-in shower and spacious closet. Off the kitchen is a 2 car attached garage with mounted shelving. Outside the kitchen is the patio for grilling and entertaining. Relax knowing lawn care, snow removal and a sprinkler system are covered in the low monthly HOA Dues. Enjoy the perks of the community inground swimming pool with full access to the clubhouse to host your private events, along with a pickleball court. This townhome is move-in ready and ready for its new owners!
Townhouse Details
Home Type
- Townhome
Est. Annual Taxes
- $3,990
Year Built
- Built in 2019
Lot Details
- 1,618 Sq Ft Lot
- Lot Dimensions are 26.1x62
HOA Fees
- $175 Monthly HOA Fees
Home Design
- Slab Foundation
- Asphalt Shingled Roof
- Stone Siding
- Vinyl Siding
Interior Spaces
- 1,639 Sq Ft Home
- 2-Story Property
- Electric Fireplace
Kitchen
- Eat-In Kitchen
- Stove
- Microwave
- Dishwasher
Bedrooms and Bathrooms
- 3 Bedrooms
Laundry
- Laundry on upper level
- Dryer
- Washer
Parking
- 2 Car Attached Garage
- Driveway
Pool
- Heated In Ground Pool
Utilities
- Forced Air Heating and Cooling System
- Municipal Trash
Listing and Financial Details
- Assessor Parcel Number 18100016100738
Community Details
Overview
- 36 West Association
Amenities
- Community Center
Recreation
- Community Pool
- Snow Removal
Map
Home Values in the Area
Average Home Value in this Area
Tax History
| Year | Tax Paid | Tax Assessment Tax Assessment Total Assessment is a certain percentage of the fair market value that is determined by local assessors to be the total taxable value of land and additions on the property. | Land | Improvement |
|---|---|---|---|---|
| 2024 | $3,812 | $234,000 | $42,700 | $191,300 |
| 2023 | $3,946 | $234,000 | $42,700 | $191,300 |
| 2022 | $3,902 | $199,200 | $37,400 | $161,800 |
| 2021 | $4 | $199,200 | $37,400 | $161,800 |
| 2020 | $4 | $102,100 | $30,400 | $71,700 |
Property History
| Date | Event | Price | Change | Sq Ft Price |
|---|---|---|---|---|
| 09/06/2025 09/06/25 | Price Changed | $235,000 | -2.1% | $143 / Sq Ft |
| 08/24/2025 08/24/25 | Price Changed | $240,000 | -2.0% | $146 / Sq Ft |
| 08/06/2025 08/06/25 | Price Changed | $245,000 | -0.6% | $149 / Sq Ft |
| 07/19/2025 07/19/25 | For Sale | $246,500 | +23.3% | $150 / Sq Ft |
| 05/08/2020 05/08/20 | Sold | $199,990 | 0.0% | $122 / Sq Ft |
| 04/08/2020 04/08/20 | Pending | -- | -- | -- |
| 11/12/2019 11/12/19 | For Sale | $199,990 | -- | $122 / Sq Ft |
Purchase History
| Date | Type | Sale Price | Title Company |
|---|---|---|---|
| Warranty Deed | $200,000 | None Available |
Mortgage History
| Date | Status | Loan Amount | Loan Type |
|---|---|---|---|
| Open | $35,000 | Credit Line Revolving | |
| Closed | $25,000 | Credit Line Revolving | |
| Open | $196,367 | FHA |
Similar Homes in Ankeny, IA
Source: Des Moines Area Association of REALTORS®
MLS Number: 722704
APN: 181/00016-100-738
- 3313 NW Linwood Ln
- 3203 NW Greenwood St
- 2720 NW Greenwood St
- 2715 NW 31st St
- 2807 NW 31st St
- 2601 NW 30th Ln
- 3006 NW Countrywood Ln
- 3017 NW Westwood St
- 2810 NW 29th St
- 2826 NW 29th St
- Taylor Plan at 36 West: Edge Series Homes
- 2813 NW Linwood Ct
- 2834 NW 29th St
- Bellhaven Plan at Centennial Estates
- Neuville Plan at Centennial Estates
- Fairfield Plan at Centennial Estates
- 2809 NW 29th St
- 2819 NW Greenwood St
- 2308 NW 31st St
- 2802 NW 28th St
- 2914 NW 40th Ln
- 1735 NW Fieldstream Ln
- 2004 NW Sharmin Dr
- 1803 NW Linwood Ln
- 3314 NW Bayberry Ln
- 3419 NW Stratford Ln
- 1317 NW 27th St
- 1105 NW 33rd Ln
- 2522 NW 14th St
- 2512 NW 14th St
- 2026 NW Hickory Ln
- 2021 NW Beechwood St
- 2002 NW Hickory Ln
- 1370 NW 18th St
- 2517 NW 14th St
- 2056 NW Hickory Ln
- 2046 NW Hickory Ln Unit 2046
- 1420 NW 18th St
- 1624 NW Prairie Lakes Dr Unit 3
- 600 NW Cherrycreek Ln






