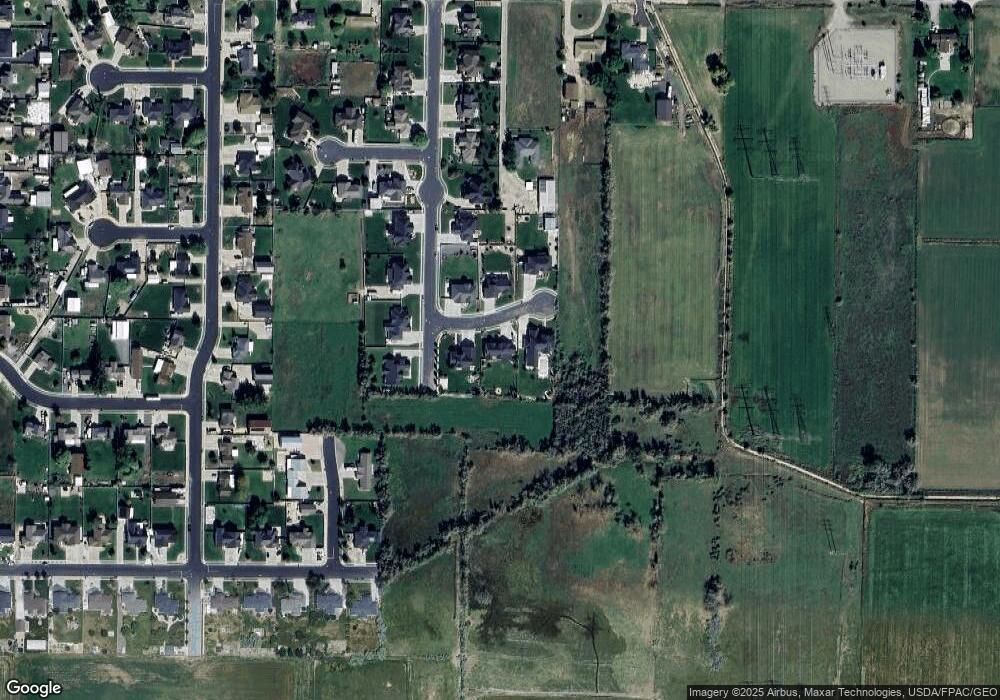3317 W 2450 N Plain City, UT 84404
Estimated Value: $838,000 - $965,000
5
Beds
3
Baths
3,783
Sq Ft
$236/Sq Ft
Est. Value
About This Home
This home is located at 3317 W 2450 N, Plain City, UT 84404 and is currently estimated at $893,238, approximately $236 per square foot. 3317 W 2450 N is a home located in Weber County with nearby schools including Plain City School, Wahlquist Junior High School, and Fremont High School.
Ownership History
Date
Name
Owned For
Owner Type
Purchase Details
Closed on
Jun 18, 2025
Sold by
Walker Daniel G and Walker Emilee
Bought by
Batcho Mark Joseph and Batcho Treva Loveday
Current Estimated Value
Home Financials for this Owner
Home Financials are based on the most recent Mortgage that was taken out on this home.
Original Mortgage
$599,900
Outstanding Balance
$598,345
Interest Rate
6.76%
Mortgage Type
VA
Estimated Equity
$294,893
Purchase Details
Closed on
Oct 8, 2020
Sold by
Walker Daniel G and Walker Emilee
Bought by
Walker Daniel G and Walker Emilee
Home Financials for this Owner
Home Financials are based on the most recent Mortgage that was taken out on this home.
Original Mortgage
$413,230
Interest Rate
2.9%
Mortgage Type
New Conventional
Purchase Details
Closed on
Oct 24, 2018
Sold by
Potter And Potter Land Company
Bought by
Walker Daniel G and Walker Emilee
Home Financials for this Owner
Home Financials are based on the most recent Mortgage that was taken out on this home.
Original Mortgage
$400,000
Interest Rate
4.75%
Mortgage Type
Adjustable Rate Mortgage/ARM
Purchase Details
Closed on
Nov 9, 2017
Sold by
Mountain View Title & Escrow Inc
Bought by
Potter And Potter Land Company
Purchase Details
Closed on
Nov 7, 2017
Sold by
C & J Real Property Investments Llc
Bought by
Mountain View Title & Escrow Inc
Create a Home Valuation Report for This Property
The Home Valuation Report is an in-depth analysis detailing your home's value as well as a comparison with similar homes in the area
Home Values in the Area
Average Home Value in this Area
Purchase History
| Date | Buyer | Sale Price | Title Company |
|---|---|---|---|
| Batcho Mark Joseph | -- | Stewart Title | |
| Walker Daniel G | -- | Title Guarantee Layton | |
| Walker Daniel G | -- | None Available | |
| Potter And Potter Land Company | -- | Mountain View Title | |
| Mountain View Title & Escrow Inc | -- | Mountain View Title |
Source: Public Records
Mortgage History
| Date | Status | Borrower | Loan Amount |
|---|---|---|---|
| Open | Batcho Mark Joseph | $599,900 | |
| Previous Owner | Walker Daniel G | $413,230 | |
| Previous Owner | Walker Daniel G | $400,000 |
Source: Public Records
Tax History Compared to Growth
Tax History
| Year | Tax Paid | Tax Assessment Tax Assessment Total Assessment is a certain percentage of the fair market value that is determined by local assessors to be the total taxable value of land and additions on the property. | Land | Improvement |
|---|---|---|---|---|
| 2025 | $471 | $738,948 | $205,554 | $533,394 |
| 2024 | $4,296 | $399,299 | $113,088 | $286,211 |
| 2023 | $4,242 | $398,200 | $113,029 | $285,171 |
| 2022 | $4,047 | $388,850 | $99,344 | $289,506 |
| 2021 | $3,501 | $554,000 | $105,367 | $448,633 |
| 2020 | $3,225 | $463,000 | $90,302 | $372,698 |
| 2019 | $2,978 | $395,180 | $95,217 | $299,963 |
| 2018 | $1,740 | $95,217 | $95,217 | $0 |
| 2017 | $0 | $0 | $0 | $0 |
Source: Public Records
Map
Nearby Homes
- 3505 W 2500 N
- 3462 W 2565 N
- 2727 N 3225 W Unit 201
- 2761 N 3225 W Unit 203
- 2443 W 2950 N Unit 99
- 2443 W 2950 N
- 2255 N 3600 St W Unit 21
- 2233 N 3600 St W Unit 22
- 2771 N 3225 W Unit 204
- 2776 N 3225 W Unit 207
- 2741 N 3475 W
- 3594 W 2200 N Unit 3
- 2495 N 2850 W
- 2307 N 2850 W
- 2176 N 2900 W
- 2059 N 3000 W
- 3047 N 2875 W Unit 7
- 2950 W 1975 N
- 3782 W 2100 N
- 4212 W 1975 N
- 2611 W 2450 N
- 3285 W 2450 N
- 3329 W 2450 N
- 3318 W 2450 N
- 3330 W 2450 N
- 2433 N 3350 W
- 3286 W 2450 N
- 2451 N 3350 W
- 2469 N 3350 W
- 2487 N 3350 W
- 2522 N 3350 W
- 2522 N 3350 W Unit 5
- 2404 N 3400 W
- 2404 N 3400 W Unit 61
- 3353 W 2525 N
- 3285 W 2600 N
- 1950 N 3350 W
- 2538 N 3350 W
- 2538 N 3350 W Unit 4
- 3396 W 2350 N Unit 62
