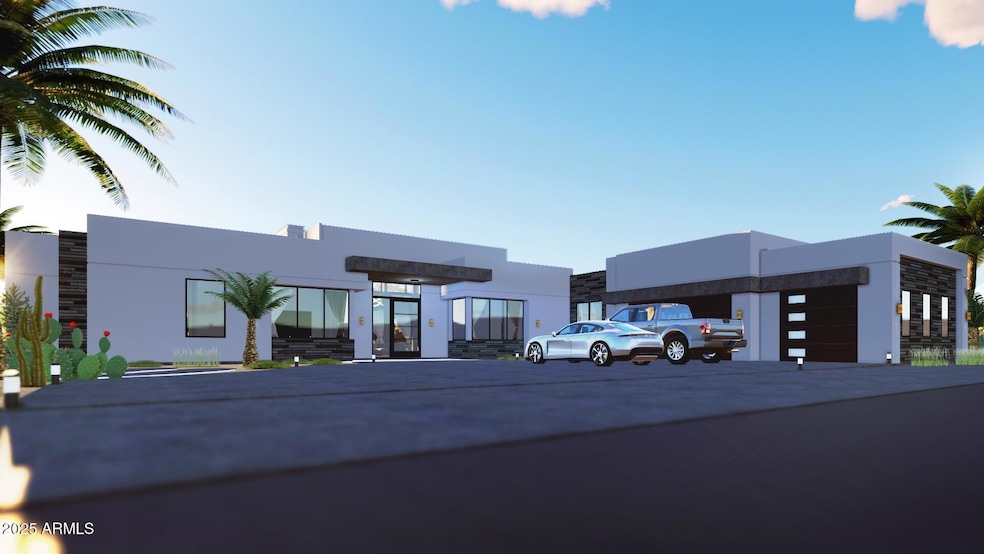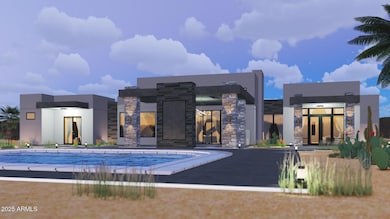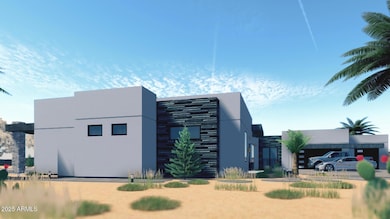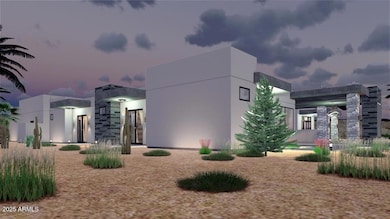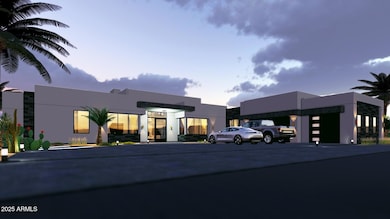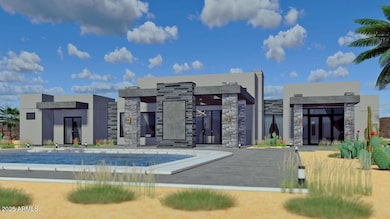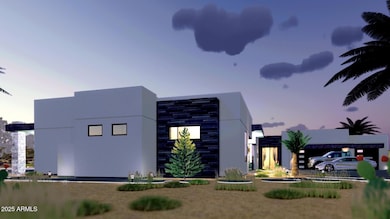
33172 N 82nd St Scottsdale, AZ 85266
Whisper Rock NeighborhoodEstimated payment $13,779/month
Highlights
- Private Pool
- Two Primary Bathrooms
- Contemporary Architecture
- Black Mountain Elementary School Rated A-
- Mountain View
- Family Room with Fireplace
About This Home
*Builder Incentive* Pool or 3-2-1 buydown. 6.50% rate | 6.538% APR (760 FICO). Seller-funded. NMLS #1842513. From the moment you enter, the dramatic sightline draws you through the foyer and great room, past pocket glass doors to a resort-style covered patio with a fireplace perfectly framing majestic Winfield Mountain. Your private desert masterpiece awaits: a stunning 4,300+sf modern luxury estate on a 1-acre view lot in prime North Scottsdale, moments from Whisper Rock with no HOA. Chef's kitchen with commercial grade appliances, 1205sf of covered patio space, oversized 3-car garage w/ mini-split option, 2 fireplaces, 2×6 construction, spray-foam insulation, curbless showers; still time to select all finishes + optional view deck. May 2026 completion. Views, views, views.
Home Details
Home Type
- Single Family
Est. Annual Taxes
- $901
Year Built
- Home Under Construction
Lot Details
- 1.14 Acre Lot
- Desert faces the front and back of the property
- East or West Exposure
Parking
- 3 Car Direct Access Garage
- Electric Vehicle Home Charger
- Garage ceiling height seven feet or more
- Heated Garage
- Garage Door Opener
Property Views
- Mountain
- Desert
Home Design
- Contemporary Architecture
- Brick Exterior Construction
- Wood Frame Construction
- Spray Foam Insulation
- Foam Roof
- Stone Exterior Construction
- Stucco
Interior Spaces
- 4,388 Sq Ft Home
- 1-Story Property
- Vaulted Ceiling
- Ceiling Fan
- Skylights
- Gas Fireplace
- Double Pane Windows
- Family Room with Fireplace
- 2 Fireplaces
- Washer and Dryer Hookup
Kitchen
- Breakfast Bar
- Built-In Microwave
- Kitchen Island
- Granite Countertops
Flooring
- Wood
- Tile
Bedrooms and Bathrooms
- 4 Bedrooms
- Two Primary Bathrooms
- Primary Bathroom is a Full Bathroom
- 4.5 Bathrooms
- Dual Vanity Sinks in Primary Bathroom
- Bathtub With Separate Shower Stall
Accessible Home Design
- Roll-in Shower
- No Interior Steps
- Raised Toilet
- Hard or Low Nap Flooring
Outdoor Features
- Private Pool
- Balcony
- Covered Patio or Porch
- Outdoor Fireplace
Schools
- Black Mountain Elementary School
- Sonoran Trails Middle School
- Cactus Shadows High School
Utilities
- Zoned Heating and Cooling System
- Propane
- Septic Tank
- High Speed Internet
- Cable TV Available
Community Details
- No Home Owners Association
- Association fees include no fees
- Built by Bordeaux Homes
Listing and Financial Details
- Assessor Parcel Number 216-47-189
Map
Home Values in the Area
Average Home Value in this Area
Tax History
| Year | Tax Paid | Tax Assessment Tax Assessment Total Assessment is a certain percentage of the fair market value that is determined by local assessors to be the total taxable value of land and additions on the property. | Land | Improvement |
|---|---|---|---|---|
| 2025 | $901 | $16,227 | $16,227 | -- |
| 2024 | $855 | $15,454 | $15,454 | -- |
| 2023 | $855 | $36,420 | $36,420 | $0 |
| 2022 | $823 | $32,895 | $32,895 | $0 |
| 2021 | $894 | $33,330 | $33,330 | $0 |
| 2020 | $878 | $33,270 | $33,270 | $0 |
| 2019 | $852 | $27,270 | $27,270 | $0 |
| 2018 | $828 | $23,745 | $23,745 | $0 |
| 2017 | $798 | $22,935 | $22,935 | $0 |
| 2016 | $794 | $17,250 | $17,250 | $0 |
| 2015 | $801 | $17,120 | $17,120 | $0 |
Property History
| Date | Event | Price | List to Sale | Price per Sq Ft |
|---|---|---|---|---|
| 11/21/2025 11/21/25 | For Sale | $2,595,000 | -- | $591 / Sq Ft |
Purchase History
| Date | Type | Sale Price | Title Company |
|---|---|---|---|
| Warranty Deed | -- | Accommodation/Courtesy Recordi | |
| Warranty Deed | -- | Pioneer Title Agency | |
| Warranty Deed | $405,000 | Arizona Premier Title | |
| Warranty Deed | -- | None Available | |
| Cash Sale Deed | $114,500 | Stewart Title & Trust |
Mortgage History
| Date | Status | Loan Amount | Loan Type |
|---|---|---|---|
| Open | $1,235,000 | Construction |
About the Listing Agent

You have not lived today until you have done something for someone who can never repay you.
Nathan Pierce began his real estate journey with extraordinary vision, managing work, full-time education, and early investments in a 401K and IRA as a teenager. At 19, he acquired his first home in 1998, quickly seeing the value in investment properties. This ignited a lifelong passion, leading him to purchase additional properties and own five homes by age 22. Over the decades, Nathan has
Nathaniel's Other Listings
Source: Arizona Regional Multiple Listing Service (ARMLS)
MLS Number: 6950514
APN: 216-47-189
- 8167 E Leaning Rock Rd Unit 193
- 8082 E Dove Valley Rd
- 8055 E Sunset Sky Cir
- 8091 E Leaning Rock Rd Unit 195
- 33243 N Northstar Cir Unit 173
- 7946 E Soaring Eagle Way
- 8386 E Leaning Rock Rd
- 7914 E Soaring Eagle Way
- 33495 N 83rd St
- 8395 E Leaning Rock Rd Unit 187
- 8454 E Leaning Rock Rd
- 8427 E Homestead Cir
- 13935 E Smokehouse Tr
- 8477 E Homestead Cir Unit 146
- 33572 N 79th Way
- 8328 E Whisper Rock Trail
- 8037 E Thorntree Dr
- 33799 N 84th St
- 33948 N 81st St
- 8333 E Whisper Rock Trail
- 7974 E Evening Glow Dr
- 34068 N 79th Way
- 7872 E Thorntree Dr
- 7500 E Boulders Pkwy Unit 38
- 7500 E Boulders Pkwy Unit 68
- 7500 E Boulders Pkwy Unit 67
- 7500 E Boulders Pkwy Unit 1
- 7500 E Boulders Pkwy Unit 34
- 7500 E Boulders Pkwy Unit 72
- 32857 N 74th Way
- 7488 E Sunset Sky Cir
- 7552 E Camino Puesta Del Sol
- 7468 E Soaring Eagle Way
- 7439 E Camino Rayo de Luz
- 8193 E Sand Flower Dr
- 7403 E Quien Sabe Way
- 33094 N 74th Place
- 7410 E Russet Sky Dr Unit ID1255436P
- 7878 E Sunflower Ct
- 7295 E Sunset Sky Cir
