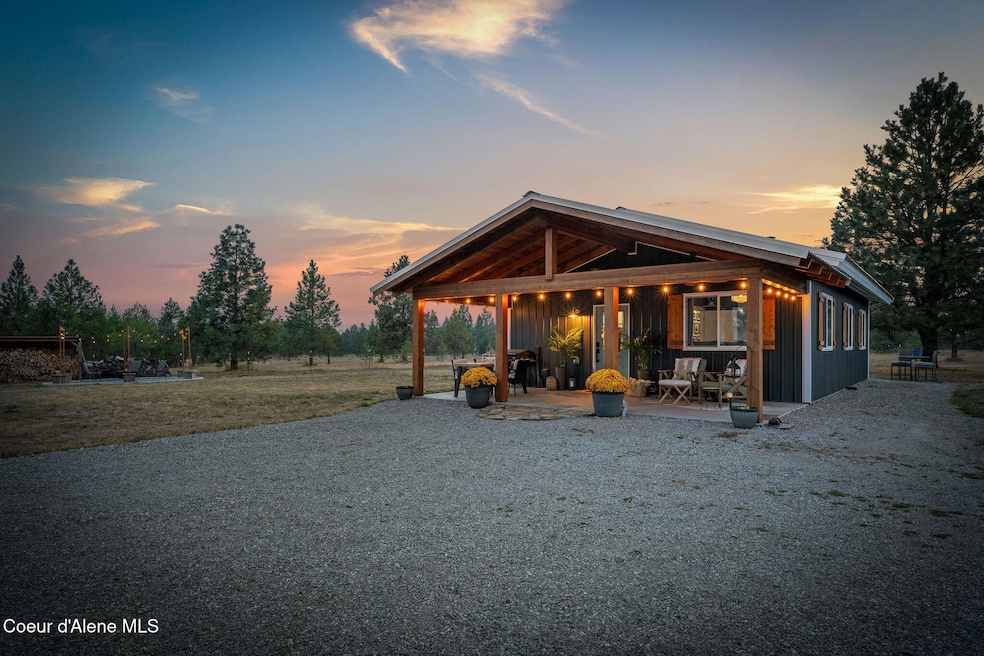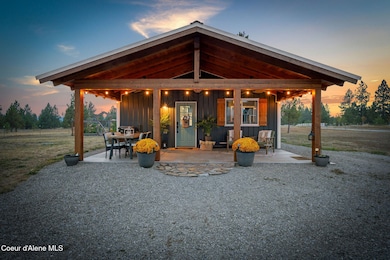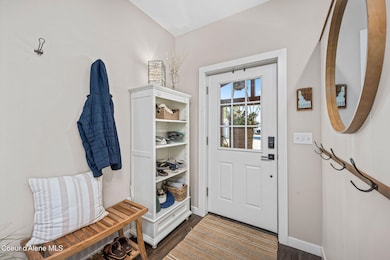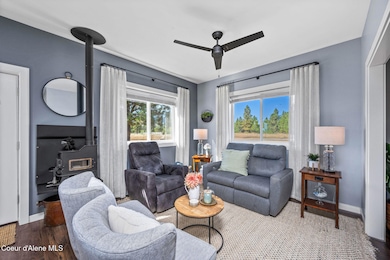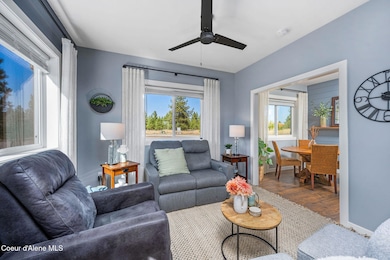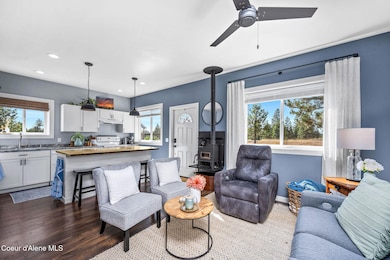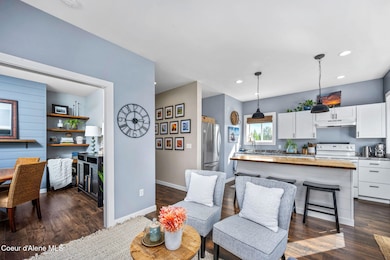Estimated payment $3,568/month
Highlights
- RV or Boat Parking
- Mountain View
- Mud Room
- Timberlake Senior High School Rated 9+
- Wood Burning Stove
- Covered Patio or Porch
About This Home
Experience a big life style in a peaceful North Idaho setting on over 5 serene acres! This charming 2-bedroom, 1-bath home offers a thoughtfully designed space with an open kitchen/living area with butcher block island and the 2nd bedroom used as great little dining/office area. A wood-burning stove to keep you warm, while the mudroom area and laundry room add everyday convenience. Step outside to a huge covered patio perfect for relaxing or entertaining. Enjoy amazing sunrises and sunsets from every angle of this property! A fully fenced garden area, fire pit with twinkling white lights, and a shed with power that is currently used as an extra TV room, but could be anything you want! The large 36x36 shop has a front roll-up door and a back slide door, ideal for projects, storage, or toys. A chicken coop rounds out the homestead feel. Quiet, private, and packed with charm, this property is your perfect escape into nature while being just a few minutes from town. Furniture negotiable
Listing Agent
Keller Williams Realty Coeur d'Alene License #SP54405 Listed on: 09/26/2025

Home Details
Home Type
- Single Family
Est. Annual Taxes
- $1,417
Year Built
- Built in 2020
Lot Details
- 5.79 Acre Lot
- Open Space
- Southern Exposure
- Property is Fully Fenced
- Level Lot
- Open Lot
- Garden
- Property is zoned Rural 5, Rural 5
HOA Fees
- $33 Monthly HOA Fees
Parking
- RV or Boat Parking
Property Views
- Mountain
- Territorial
Home Design
- Concrete Foundation
- Slab Foundation
- Frame Construction
- Metal Roof
Interior Spaces
- 864 Sq Ft Home
- 1-Story Property
- Wood Burning Stove
- Mud Room
- Laminate Flooring
Kitchen
- Electric Oven or Range
- Dishwasher
- Kitchen Island
Bedrooms and Bathrooms
- 2 Bedrooms | 1 Main Level Bedroom
- 1 Bathroom
Laundry
- Laundry Room
- Washer and Electric Dryer Hookup
Accessible Home Design
- Handicap Accessible
Outdoor Features
- Covered Patio or Porch
- Fire Pit
- Shed
Utilities
- Heating System Uses Wood
- Well
- Electric Water Heater
- Septic System
Listing and Financial Details
- Assessor Parcel Number 53N03W041300
Map
Home Values in the Area
Average Home Value in this Area
Tax History
| Year | Tax Paid | Tax Assessment Tax Assessment Total Assessment is a certain percentage of the fair market value that is determined by local assessors to be the total taxable value of land and additions on the property. | Land | Improvement |
|---|---|---|---|---|
| 2021 | $1,535 | $336,833 | $215,756 | $121,077 |
| 2020 | $1,456 | $274,949 | $174,169 | $100,780 |
| 2019 | $1,510 | $168,262 | $155,352 | $12,910 |
| 2018 | $447 | $86,831 | $86,831 | $0 |
| 2017 | $734 | $64,835 | $64,835 | $0 |
| 2016 | $770 | $72,940 | $72,940 | $0 |
| 2015 | $311 | $58,888 | $58,888 | $0 |
| 2013 | $541 | $47,937 | $47,937 | $0 |
Property History
| Date | Event | Price | List to Sale | Price per Sq Ft |
|---|---|---|---|---|
| 10/10/2025 10/10/25 | Price Changed | $649,000 | -1.5% | $751 / Sq Ft |
| 09/26/2025 09/26/25 | For Sale | $659,000 | -- | $763 / Sq Ft |
Purchase History
| Date | Type | Sale Price | Title Company |
|---|---|---|---|
| Warranty Deed | -- | North Id Ttl Co Coeur D Alen |
Mortgage History
| Date | Status | Loan Amount | Loan Type |
|---|---|---|---|
| Closed | $375,000 | Commercial |
Source: Coeur d'Alene Multiple Listing Service
MLS Number: 25-9801
APN: 53N03W041300
- TBD Red Fir Rd
- NKA Hwy 95
- NNA E Trinity Ln
- NKA Sheep Springs 10 Acres
- NKA N Sheep Springs 10 Acres
- 4308 E Rosemont Dr
- 600 Rock Springs Rd
- NKA E Lowland Dr
- 7705 E Howard Rd
- 6025 E Grove Ave
- 7121 E Athol Crossing Rd
- 5 Ellington Ct
- 6161 E Menser Ave
- 7824 E Autry Ln
- 7832 E Autry Ln
- 8599 E Apache Trail
- 2996 E Briar Ct
- 30296 N Wheatridge Rd
- Lot11 Blk1 Leonard Loop
- 1438 Granite Loop
- 5923 Massachusetts St
- 13336 N Telluride Loop
- 574 W Mogul Loop
- 94 E Spirea Ln
- 7032 W Heritage St
- 6688 W Santa fe St
- 6919 W Silverado St
- 13229 N Saloon St
- 14853 N Nixon Loop
- 25 E Maryanna Ln
- 12806 N Railway Ave
- 8661 W Seed Ave
- 12531 N Kenosha Ln
- 2598 W Broadmoore Dr
- 4163 W Dunkirk Ave
- 7534 N Culture Way
- 1586 W Switchgrass Ln
- 4010 W Trafford Ln
- 1681 W Pampas Ln
- 2001 W Voltaire Way
