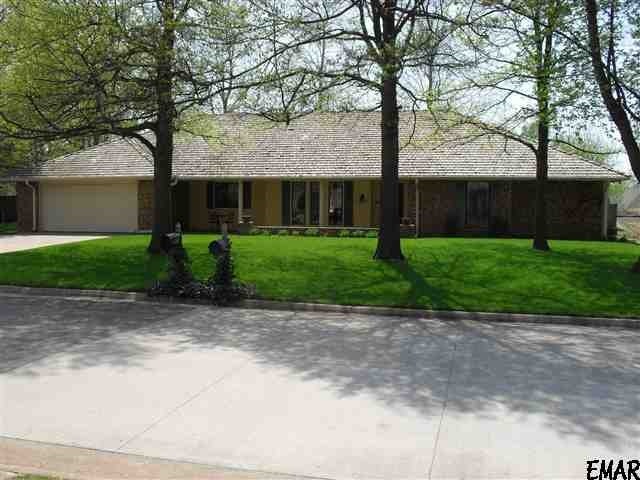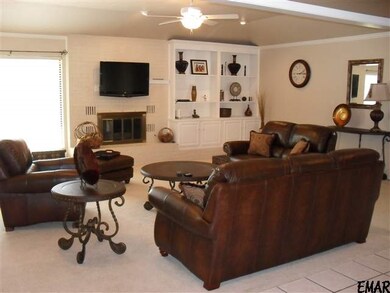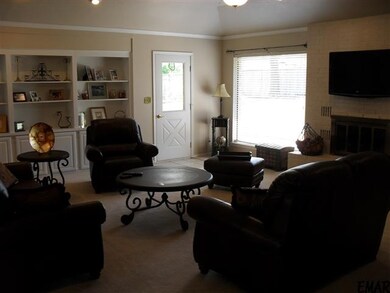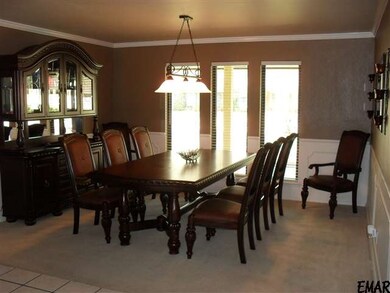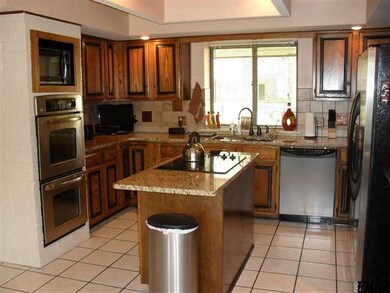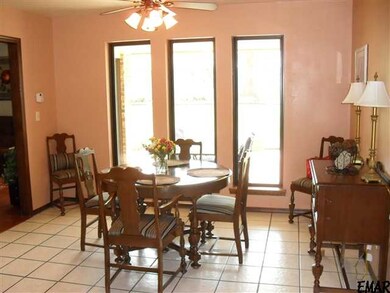
Highlights
- Traditional Architecture
- Wood Flooring
- Solid Surface Countertops
- Prairie View Elementary School Rated A-
- Jettted Tub and Separate Shower in Primary Bathroom
- Shades
About This Home
As of May 2022100% VA Loan @Veterans 1st, 3.25% int, 30 yrs 2577 sq ft mol per OK Assessor Concessions pd by Seller for Buyer $8,500 Immaculate Willow West home with over 2,500 square feet of living space! Huge living room with gas fireplace and built-in shelving. Formal dining room large enough for oversized table and china cabinets. Solid surface granite counter tops in kitchen, double wall ovens, and spacious eating area. Family room located off kitchen also has laundry room and half bathroom. Sliding glass doors lead to covered patio and fenced yard with koi pond. Master suite has large walk-in closet, jetted Jacuzzi tub, and marble counter tops!
Last Agent to Sell the Property
ReMax Premier License #153697 Listed on: 07/21/2016

Last Buyer's Agent
Desiree Demetro
Non-Member License #174175
Home Details
Home Type
- Single Family
Year Built
- 1980
Lot Details
- North Facing Home
- Wood Fence
- Landscaped with Trees
Home Design
- Traditional Architecture
- Hip Roof Shape
- Wood Shingle Roof
Interior Spaces
- 2,577 Sq Ft Home
- 1-Story Property
- Ceiling Fan
- Screen For Fireplace
- Fireplace With Gas Starter
- Double Pane Windows
- Shades
- Entrance Foyer
- Family Room
- Living Room with Fireplace
- Combination Kitchen and Dining Room
- Dryer
Kitchen
- Electric Oven or Range
- Dishwasher
- Kitchen Island
- Solid Surface Countertops
- Disposal
Flooring
- Wood
- Wall to Wall Carpet
- Ceramic Tile
Bedrooms and Bathrooms
- 3 Bedrooms
- Dual Vanity Sinks in Primary Bathroom
- Jettted Tub and Separate Shower in Primary Bathroom
- Hydromassage or Jetted Bathtub
Home Security
- Storm Doors
- Fire and Smoke Detector
Parking
- 2 Car Attached Garage
- Garage Door Opener
Outdoor Features
- Patio
Utilities
- Forced Air Zoned Heating and Cooling System
- Cable TV Available
Ownership History
Purchase Details
Home Financials for this Owner
Home Financials are based on the most recent Mortgage that was taken out on this home.Purchase Details
Home Financials for this Owner
Home Financials are based on the most recent Mortgage that was taken out on this home.Purchase Details
Home Financials for this Owner
Home Financials are based on the most recent Mortgage that was taken out on this home.Similar Homes in Enid, OK
Home Values in the Area
Average Home Value in this Area
Purchase History
| Date | Type | Sale Price | Title Company |
|---|---|---|---|
| Warranty Deed | $287,000 | Apex Title | |
| Warranty Deed | $226,500 | None Available | |
| Warranty Deed | $190,000 | None Available |
Mortgage History
| Date | Status | Loan Amount | Loan Type |
|---|---|---|---|
| Previous Owner | $203,850 | Adjustable Rate Mortgage/ARM | |
| Previous Owner | $150,000 | Purchase Money Mortgage |
Property History
| Date | Event | Price | Change | Sq Ft Price |
|---|---|---|---|---|
| 05/27/2022 05/27/22 | Sold | $286,900 | -1.0% | $111 / Sq Ft |
| 05/04/2022 05/04/22 | Pending | -- | -- | -- |
| 04/20/2022 04/20/22 | Price Changed | $289,900 | -3.3% | $112 / Sq Ft |
| 03/01/2022 03/01/22 | For Sale | $299,900 | +17.6% | $116 / Sq Ft |
| 09/23/2016 09/23/16 | Sold | $255,000 | -1.9% | $99 / Sq Ft |
| 08/03/2016 08/03/16 | Pending | -- | -- | -- |
| 07/21/2016 07/21/16 | For Sale | $259,900 | -- | $101 / Sq Ft |
Tax History Compared to Growth
Tax History
| Year | Tax Paid | Tax Assessment Tax Assessment Total Assessment is a certain percentage of the fair market value that is determined by local assessors to be the total taxable value of land and additions on the property. | Land | Improvement |
|---|---|---|---|---|
| 2024 | -- | $35,875 | $3,125 | $32,750 |
| 2023 | $0 | $35,875 | $3,125 | $32,750 |
| 2022 | $3,285 | $30,714 | $3,125 | $27,589 |
| 2021 | $3,111 | $29,251 | $3,125 | $26,126 |
| 2020 | $3,240 | $29,760 | $3,125 | $26,635 |
| 2019 | $3,136 | $30,130 | $3,125 | $27,005 |
| 2018 | $3,329 | $32,050 | $3,750 | $28,300 |
| 2017 | $3,259 | $31,535 | $3,750 | $27,785 |
| 2016 | $2,799 | $28,269 | $3,358 | $24,911 |
| 2015 | $2,632 | $26,923 | $3,937 | $22,986 |
| 2014 | $2,507 | $25,642 | $3,937 | $21,705 |
Agents Affiliated with this Home
-
E
Seller's Agent in 2022
Eddy Root
Non-Member
-
M
Buyer's Agent in 2022
Magdalena Mona
Coldwell Banker Realty III, LLC
(580) 977-9630
57 Total Sales
-

Seller's Agent in 2016
Courtney Colby-tucker
RE/MAX
(580) 747-1691
335 Total Sales
-
D
Buyer's Agent in 2016
Desiree Demetro
Non-Member
Map
Source: Northwest Oklahoma Association of REALTORS®
MLS Number: 20161010
APN: 5260-00-008-003-0-048-00
- 3222 Old Mallard Rd
- 7040 Chestnut Ln
- 3539 Meadow Dr
- 7064 Chestnut Ln
- 25 Woodlands Dr
- 2910 Woodbriar Square
- 2902 Woodbriar Square
- 3113 Redbird Ln
- 3120 Redbird Ln
- 3625 Whippoorwill Way
- 3610 Whippoorwill Ln
- 3637 Lakeshore Dr
- 2421 Liberty Ln
- 3002 Clairemont
- 2449 Sherwood Dr
- 2402 Liberty Ln
- 3920 Westminster Dr
- 3531 Edgewater Dr
- 2001 Country Club Dr
- 4106 Shenandoah
