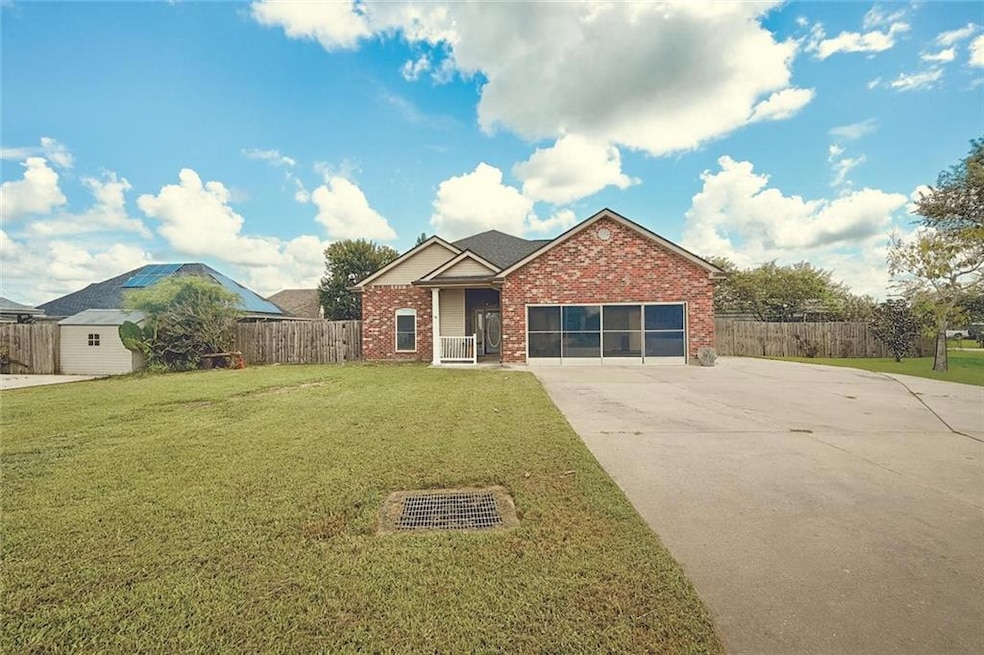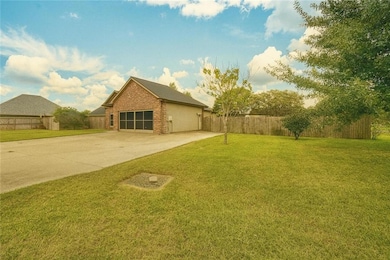Estimated payment $1,338/month
Total Views
4,939
3
Beds
2
Baths
1,455
Sq Ft
$151
Price per Sq Ft
Highlights
- Corner Lot
- Heated Enclosed Porch
- 3 Car Attached Garage
- Bayou Blue Elementary School Rated A-
- Separate Outdoor Workshop
- Screened Patio
About This Home
Walk into equity-this three bed two bath on Cloverview in Gray, Louisiana, sits on the biggest lot in the subdivision. Less than ten years old, fresh roof, two-car screened garage, RV pad, fenced yard, plus a separate workshop out back. Seller's slashed the price: grab it, slap on paint and new floors, and you've got instant upside. Move-in ready today if you're lazy, or flip it next spring-your call.
Home Details
Home Type
- Single Family
Year Built
- Built in 2006
Lot Details
- 8,712 Sq Ft Lot
- Lot Dimensions are 125x113x139
- Corner Lot
- Property is in very good condition
Parking
- 3 Car Attached Garage
Home Design
- Brick Exterior Construction
- Slab Foundation
- Shingle Roof
- Vinyl Siding
Interior Spaces
- 1,455 Sq Ft Home
- Property has 1 Level
- Heated Enclosed Porch
Kitchen
- Oven
- Range
Bedrooms and Bathrooms
- 3 Bedrooms
- 2 Full Bathrooms
Outdoor Features
- Screened Patio
- Separate Outdoor Workshop
Utilities
- Central Heating and Cooling System
- Heating System Uses Gas
Additional Features
- Energy-Efficient Windows
- City Lot
Listing and Financial Details
- Tax Lot 31
- Assessor Parcel Number 0110839400
Map
Create a Home Valuation Report for This Property
The Home Valuation Report is an in-depth analysis detailing your home's value as well as a comparison with similar homes in the area
Home Values in the Area
Average Home Value in this Area
Tax History
| Year | Tax Paid | Tax Assessment Tax Assessment Total Assessment is a certain percentage of the fair market value that is determined by local assessors to be the total taxable value of land and additions on the property. | Land | Improvement |
|---|---|---|---|---|
| 2024 | $2,252 | $24,130 | $2,400 | $21,730 |
| 2023 | $2,245 | $24,130 | $2,400 | $21,730 |
| 2022 | $3,250 | $24,130 | $2,400 | $21,730 |
| 2021 | $2,471 | $24,130 | $2,400 | $21,730 |
| 2020 | $2,973 | $24,130 | $2,400 | $21,730 |
| 2019 | $3,061 | $24,130 | $2,400 | $21,730 |
| 2018 | $3,062 | $24,130 | $2,400 | $21,730 |
| 2017 | $3,142 | $24,130 | $2,400 | $21,730 |
| 2016 | $569 | $12,260 | $2,400 | $9,860 |
| 2015 | $1,484 | $12,260 | $0 | $0 |
| 2014 | $1,489 | $12,260 | $0 | $0 |
| 2013 | $578 | $12,260 | $0 | $0 |
Source: Public Records
Property History
| Date | Event | Price | List to Sale | Price per Sq Ft |
|---|---|---|---|---|
| 01/05/2026 01/05/26 | Price Changed | $219,900 | -4.0% | $151 / Sq Ft |
| 10/25/2025 10/25/25 | Price Changed | $229,000 | -3.5% | $157 / Sq Ft |
| 10/09/2025 10/09/25 | Price Changed | $237,400 | -1.0% | $163 / Sq Ft |
| 09/13/2025 09/13/25 | Price Changed | $239,900 | -2.0% | $165 / Sq Ft |
| 08/09/2025 08/09/25 | For Sale | $244,900 | -- | $168 / Sq Ft |
Source: ROAM MLS
Purchase History
| Date | Type | Sale Price | Title Company |
|---|---|---|---|
| Deed | $201,300 | None Available |
Source: Public Records
Mortgage History
| Date | Status | Loan Amount | Loan Type |
|---|---|---|---|
| Open | $191,235 | New Conventional |
Source: Public Records
Source: ROAM MLS
MLS Number: 2520174
APN: 0110839400
Nearby Homes
- 219 Blue Ridge Dr
- 254 Blue Ridge Dr
- 258 Dove Tail Dr
- 206 Kimino Dr
- 3240 Bayou Blue Rd
- 118 Mac Ct
- 211 Pearl Margaret Dr
- 3132 Bayou Blue Rd
- 251 Beulah Louise Dr
- 284 Beulah Louise Dr
- TBD Bayou Blue Bypass Rd
- 3439 Highway 316
- 267 James Edison Dr
- 396 Highland Oaks Ave
- 238 Highland Oaks Ave
- 204 Floral St
- 302 Trinity Ln
- 314 Willowdale Dr
- 701 Linda Ann Ave
- 327 Trinity Ln
- 307 Mobile Estates Dr
- 112 Mary St
- 307 Westfield Ave
- 3613 Euclid St Unit 201
- 5467 W Park Ave
- 131 Amber Beth Ct
- 5635 Leon St
- 137 Synergy Center Blvd
- 122 Mall Cir
- 1803 Martin Luther King Blvd
- 1826 Martin Luther King Blvd
- 100 Ansley Place Ct
- 456 Vieux Carre
- 438 Vieux Carre
- 1 Stones Throw Dr
- 106 Beham Ct
- 624 Percy Rd
- 6853 Willie Lou Ave
- 304 S French Quarter Dr
- 208 Monarch Dr







