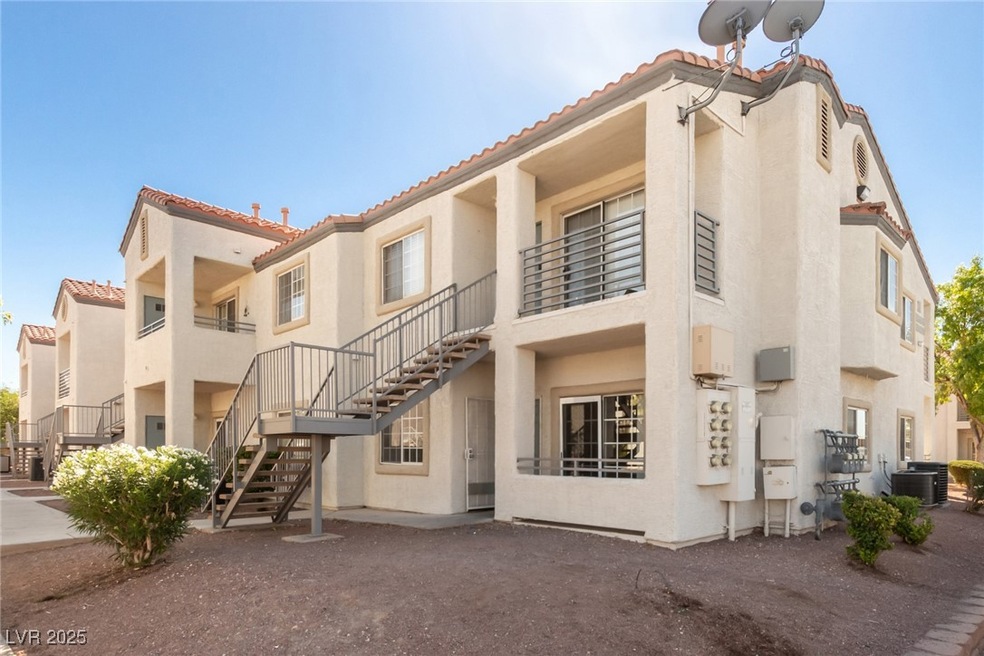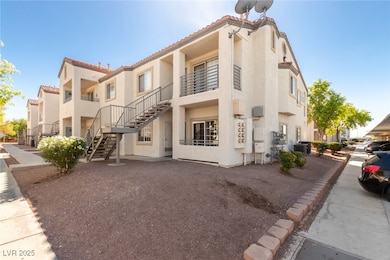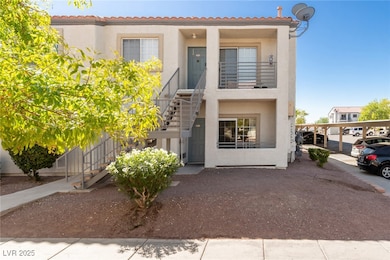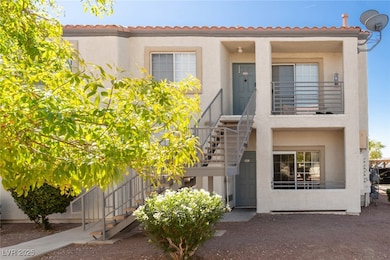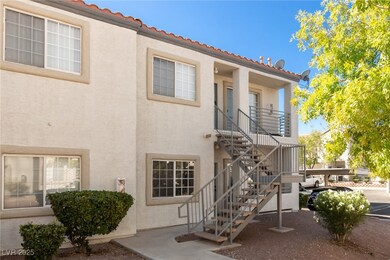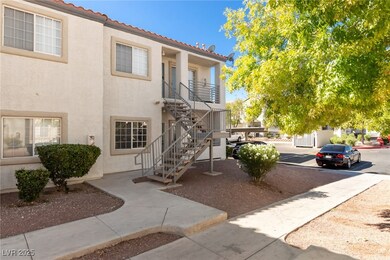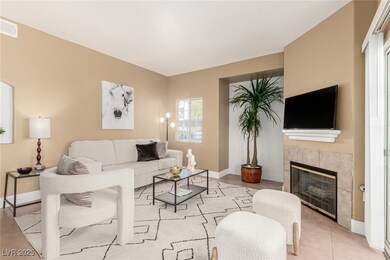3318 N Decatur Blvd Unit 1088 Las Vegas, NV 89130
Cheyenne NeighborhoodEstimated payment $1,556/month
Highlights
- Popular Property
- Community Pool
- Covered Patio or Porch
- Main Floor Primary Bedroom
- Community Basketball Court
- Community Barbecue Grill
About This Home
Seize the chance to own this lovely 3-bed/2 bath first floor unit in Coral Palms! Move-in ready for new homeowner or investor. You're welcomed by a serene living room w/high ceilings & an inviting fireplace for relaxing evenings w/loved ones. Low maintenance tile & luxury vinyl plank flooring thru out. The well-appointed kitchen comes w/granite counters, stainless steel appliances, a pantry, separate dining area & a two-tier peninsula w/a breakfast bar for casual meals. The primary bedroom includes a private bathroom for added comfort. Below market value w/ recent appraisal of $198k. Recently rented for 2,100/mo. Most furniture stays. New A/C was installed in 2024. The Community boasts a relaxing spa, refreshing pool, fitness room and well-maintained common areas. Monthly HOA covers water, trash, sewer, landscape. Security cameras, guard house & onsite maintenance. Conveniently located close to bus stops, restaurants, and shopping options. Don't miss out on this fantastic opportunity!
Listing Agent
LIFE Realty District Brokerage Phone: (775) 934-2570 License #S.0171983 Listed on: 11/18/2025

Property Details
Home Type
- Condominium
Est. Annual Taxes
- $696
Year Built
- Built in 1998
Lot Details
- North Facing Home
- Drip System Landscaping
HOA Fees
- $496 Monthly HOA Fees
Home Design
- Frame Construction
- Pitched Roof
- Tile Roof
- Stucco
Interior Spaces
- 1,116 Sq Ft Home
- 2-Story Property
- Furnished or left unfurnished upon request
- Ceiling Fan
- Gas Fireplace
- Blinds
- Living Room with Fireplace
Kitchen
- Gas Range
- Microwave
- Dishwasher
- Disposal
Flooring
- Laminate
- Tile
Bedrooms and Bathrooms
- 3 Bedrooms
- Primary Bedroom on Main
- 2 Full Bathrooms
Laundry
- Laundry on main level
- Dryer
- Washer
Parking
- 1 Detached Carport Space
- Assigned Parking
Schools
- Parson Elementary School
- Swainston Theron Middle School
- Cheyenne High School
Utilities
- Central Heating and Cooling System
- Heating System Uses Gas
- Underground Utilities
Additional Features
- Sprinkler System
- Covered Patio or Porch
Community Details
Overview
- Association fees include insurance, ground maintenance, recreation facilities, sewer, security, trash, water
- Coral Palms Association, Phone Number (702) 433-0149
- Decatur Villas Subdivision
- The community has rules related to covenants, conditions, and restrictions
Amenities
- Community Barbecue Grill
Recreation
- Community Basketball Court
- Community Pool
- Community Spa
Map
Home Values in the Area
Average Home Value in this Area
Property History
| Date | Event | Price | List to Sale | Price per Sq Ft | Prior Sale |
|---|---|---|---|---|---|
| 11/18/2025 11/18/25 | For Sale | $189,900 | -7.3% | $170 / Sq Ft | |
| 05/09/2024 05/09/24 | Sold | $204,900 | 0.0% | $184 / Sq Ft | View Prior Sale |
| 04/16/2024 04/16/24 | Pending | -- | -- | -- | |
| 04/14/2024 04/14/24 | For Sale | $204,900 | 0.0% | $184 / Sq Ft | |
| 09/13/2019 09/13/19 | Rented | $1,100 | -6.4% | -- | |
| 08/14/2019 08/14/19 | Under Contract | -- | -- | -- | |
| 07/07/2019 07/07/19 | For Rent | $1,175 | 0.0% | -- | |
| 05/10/2019 05/10/19 | Sold | $126,000 | -3.1% | $113 / Sq Ft | View Prior Sale |
| 04/10/2019 04/10/19 | Pending | -- | -- | -- | |
| 03/21/2019 03/21/19 | For Sale | $130,000 | 0.0% | $116 / Sq Ft | |
| 03/01/2017 03/01/17 | Rented | $925 | -2.6% | -- | |
| 01/30/2017 01/30/17 | Under Contract | -- | -- | -- | |
| 11/14/2016 11/14/16 | For Rent | $950 | -- | -- |
Source: Las Vegas REALTORS®
MLS Number: 2736020
APN: 139-07-415-168
- 3318 N Decatur Blvd Unit 2110
- 3318 N Decatur Blvd Unit 1013
- 3318 N Decatur Blvd Unit 2112
- 3318 N Decatur Blvd Unit 2149
- 3318 N Decatur Blvd Unit 2143
- 3318 N Decatur Blvd Unit 1044
- 3318 N Decatur Blvd Unit 2082
- 3318 N Decatur Blvd Unit 1002
- 3318 N Decatur Blvd Unit 2086
- 3318 N Decatur Blvd Unit 2072
- 3318 N Decatur Blvd Unit 2083
- 3318 N Decatur Blvd Unit 1035
- 3318 N Decatur Blvd Unit 2013
- 3318 N Decatur Blvd Unit 1089
- 3318 N Decatur Blvd Unit 1056
- 3318 N Decatur Blvd Unit 2077
- 3318 N Decatur Blvd Unit 2153
- 3318 N Decatur Blvd Unit 1092
- 3318 N Decatur Blvd Unit 2103
- 4525 Ranch Foreman Rd
- 3318 N Decatur Blvd Unit 1167
- 3318 N Decatur Blvd Unit 2107
- 3318 N Decatur Blvd Unit 1056
- 3318 N Decatur Blvd Unit 2109
- 3318 N Decatur Blvd Unit 1043
- 3318 N Decatur Blvd Unit 1061
- 3318 N Decatur Blvd Unit 2034
- 3318 N Decatur Blvd Unit 2065
- 4236 Thomas Patrick Ave
- 2881 N Rancho Dr
- 5309 W Cheyenne Ave Unit 3
- 3220 N Michael Way Unit 1
- 3333 N Michael Way
- 5400 W Cheyenne Ave
- 3420 Trilogy Dr
- 2701 N Decatur Blvd
- 4016 Juanita May Ave
- 5507 W Cheyenne Ave
- 4616 Imperial Beach Ave
- 2817 Porcupine Flat St
