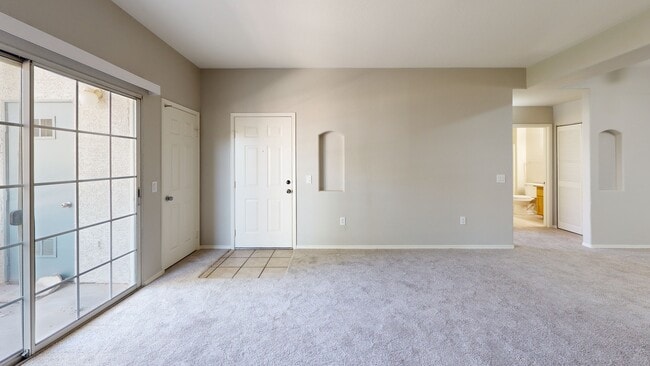
$350,000 Pending
- 4 Beds
- 2 Baths
- 1,342 Sq Ft
- 2803 Exulted Valley Ave
- North Las Vegas, NV
Charming single-story home located in a quiet North Las Vegas neighborhood! This 4 bedroom, 2 bathroom property features an open-concept layout, spacious living area, and a kitchen with ample cabinet space. The primary suite includes a private bath and walk-in closet. Enjoy a low-maintenance backyard, perfect for relaxing or entertaining. Home also offers a 2-car garage and is conveniently
Brandy White Elk Innovative Real Estate Strateg





