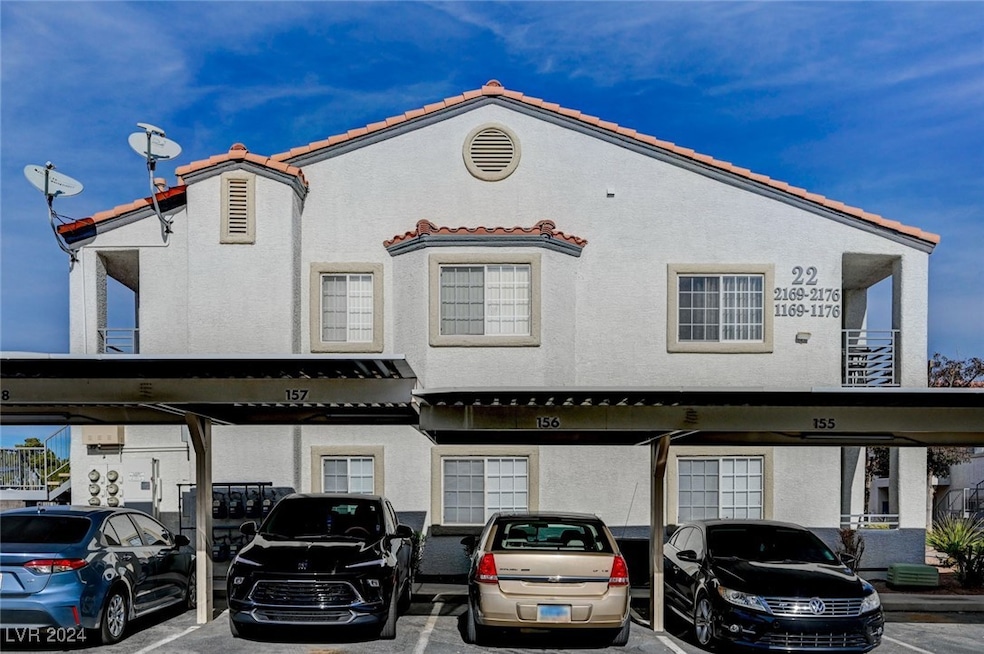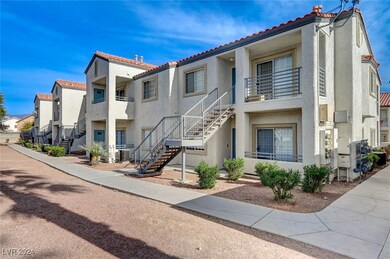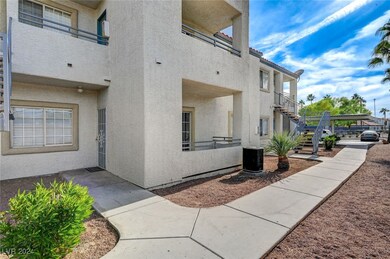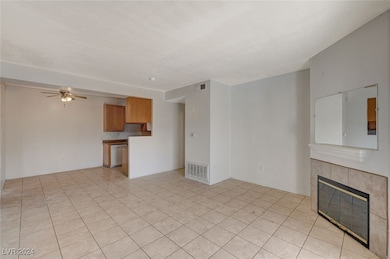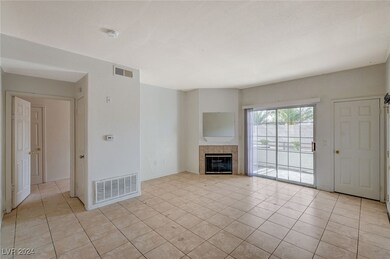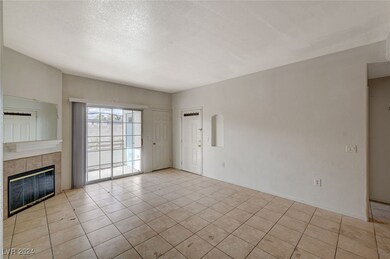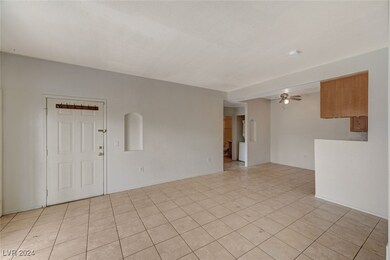
$180,000
- 1 Bed
- 1 Bath
- 720 Sq Ft
- 2606 S Durango Dr
- Unit 122
- Las Vegas, NV
Beautifully remodeled condo minutes from Downtown Summerlin. Gated Community with pool, spa, exercise room, and putting green. Freshly painted downstairs unit. Upgrades include wood-Like tile flooring throughout, solid surface countertops with back splash, large pantry, stainless steal appliances, large single bowl sink, and a covered patio. Primary bedroom complete with walk in closet and a
Sean Prose Investment Brokers & Assoc
