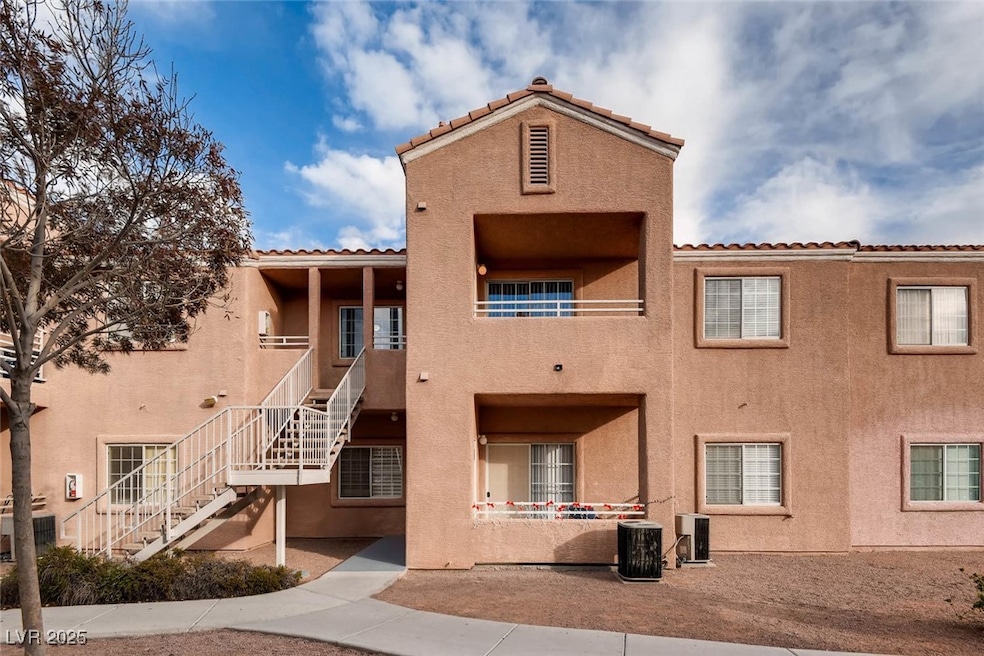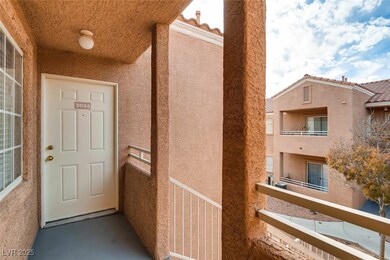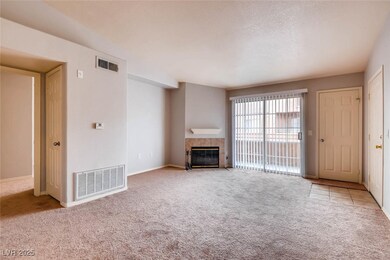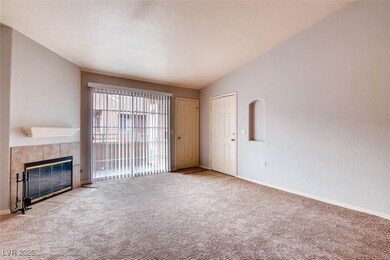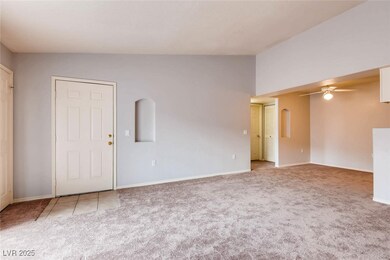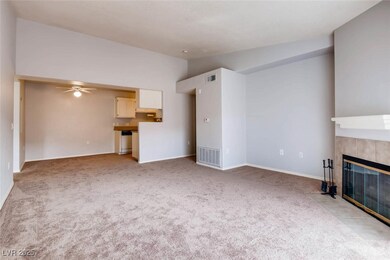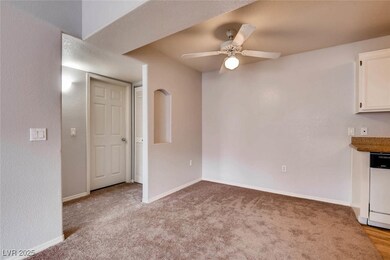3318 N Decatur Blvd Unit 2034 Las Vegas, NV 89130
Cheyenne Neighborhood
2
Beds
2
Baths
976
Sq Ft
1998
Built
Highlights
- Community Pool
- Ceramic Tile Flooring
- Central Heating and Cooling System
- Laundry closet
- Guest Parking
- Ceiling Fan
About This Home
RECENTLY REMODELED TWO BEDROOM TWO BATH CONDO. IDEAL FLOOR PLAN ALMOST LIKE TO PRIMARY BEDROOMS. BEDROOMS ARE SEPARATED BY THE LIVING ROOM. FEATURES INCLUDE NEWER CARPET, GRANITE COUNTERTOPS, GAS FIREPLACE. MASTER BEDROOM HAS WALK-IN CLOSET, CEILING FAN. SECOND BEDROOM HAS MIRRORED CLOSET DOORS, CEILING FAN. COMMUNITY FEATURES, POOL, SPA, COVERED PARKING, PARK, AND PLAYGROUND. CLOSE TO SHOPPING AND 95 FREEWAY.
Condo Details
Home Type
- Condominium
Est. Annual Taxes
- $732
Year Built
- Built in 1998
Lot Details
- North Facing Home
Home Design
- Frame Construction
- Tile Roof
- Stucco
Interior Spaces
- 976 Sq Ft Home
- 2-Story Property
- Ceiling Fan
- Gas Fireplace
- Blinds
- Family Room with Fireplace
Kitchen
- Gas Range
- Microwave
- Dishwasher
- Disposal
Flooring
- Carpet
- Ceramic Tile
Bedrooms and Bathrooms
- 2 Bedrooms
- 2 Full Bathrooms
Laundry
- Laundry closet
- Washer and Dryer
Parking
- Covered Parking
- Guest Parking
- Assigned Parking
Schools
- Park Elementary School
- Swainston Theron Middle School
- Cimarron-Memorial High School
Utilities
- Central Heating and Cooling System
- Heating System Uses Gas
- Cable TV Available
Listing and Financial Details
- Security Deposit $1,250
- Property Available on 11/13/25
- Tenant pays for cable TV, electricity, gas
Community Details
Overview
- Property has a Home Owners Association
- Association Phone (702) 569-9845
- Decatur Villas Association, Phone Number (702) 569-9845
- Decatur Villas Subdivision
Recreation
- Community Pool
- Community Spa
Pet Policy
- No Pets Allowed
Map
Source: Las Vegas REALTORS®
MLS Number: 2734897
APN: 139-07-415-074
Nearby Homes
- 3318 N Decatur Blvd Unit 2110
- 3318 N Decatur Blvd Unit 1013
- 3318 N Decatur Blvd Unit 2112
- 3318 N Decatur Blvd Unit 2149
- 3318 N Decatur Blvd Unit 2143
- 3318 N Decatur Blvd Unit 1044
- 3318 N Decatur Blvd Unit 1002
- 3318 N Decatur Blvd Unit 2057
- 3318 N Decatur Blvd Unit 2086
- 3318 N Decatur Blvd Unit 2072
- 3318 N Decatur Blvd Unit 2083
- 3318 N Decatur Blvd Unit 1035
- 3318 N Decatur Blvd Unit 2013
- 3318 N Decatur Blvd Unit 1089
- 3318 N Decatur Blvd Unit 1088
- 3318 N Decatur Blvd Unit 1056
- 3318 N Decatur Blvd Unit 2077
- 3318 N Decatur Blvd Unit 2153
- 3318 N Decatur Blvd Unit 1092
- 3318 N Decatur Blvd Unit 2103
- 3318 N Decatur Blvd Unit 1043
- 3318 N Decatur Blvd Unit 2065
- 3318 N Decatur Blvd Unit 2109
- 3318 N Decatur Blvd Unit 1061
- 3318 N Decatur Blvd Unit 1167
- 3318 N Decatur Blvd Unit 1056
- 3318 N Decatur Blvd Unit 2075
- 3318 N Decatur Blvd Unit 1032
- 4236 Thomas Patrick Ave
- 2881 N Rancho Dr
- 3220 N Michael Way Unit 1
- 3333 N Michael Way
- 5400 W Cheyenne Ave
- 3420 Trilogy Dr
- 2701 N Decatur Blvd
- 3818 Passionfruit St
- 4016 Juanita May Ave
- 5507 W Cheyenne Ave
- 2817 Porcupine Flat St
- 2829 N Michael Way
