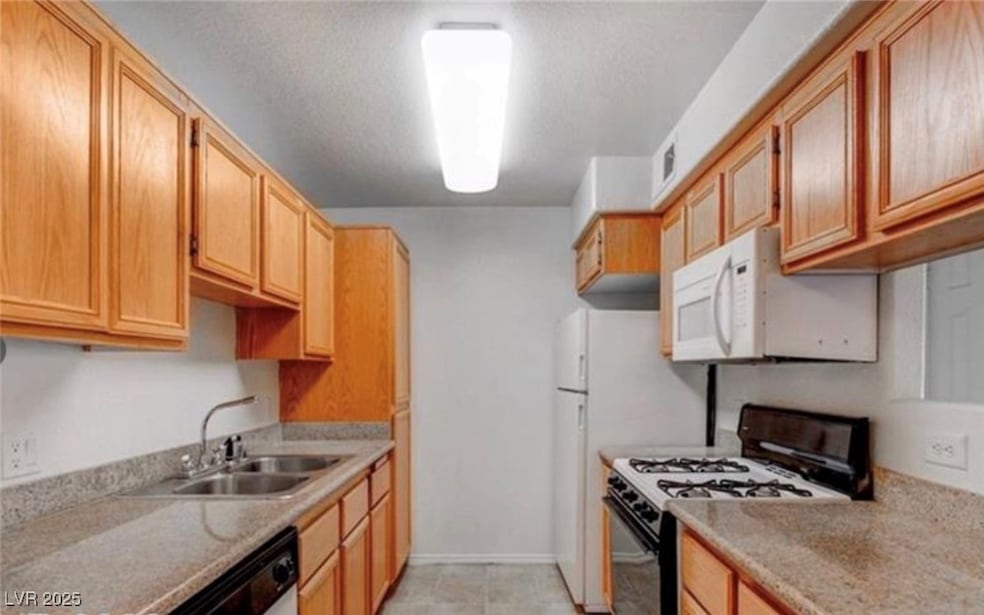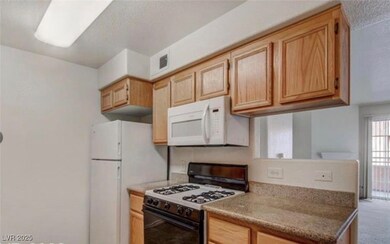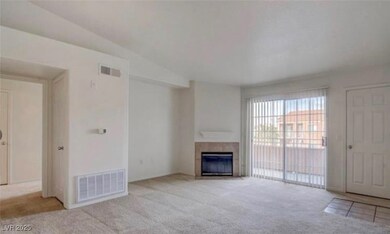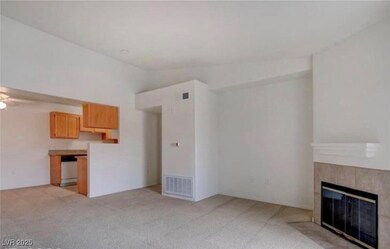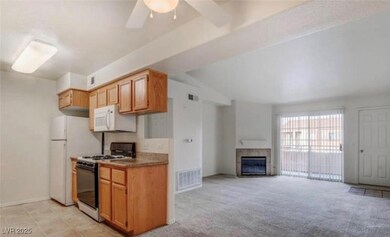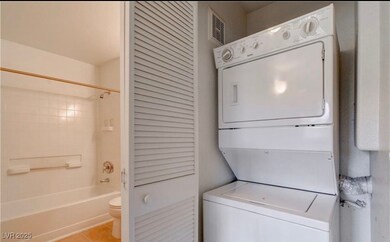3318 N Decatur Blvd Unit 2103 Las Vegas, NV 89130
Cheyenne NeighborhoodEstimated payment $1,359/month
Highlights
- Main Floor Primary Bedroom
- Covered Patio or Porch
- High Efficiency Air Conditioning
- Community Pool
- Double Pane Windows
- Guest Parking
About This Home
2nd Floor unlt wlth 2 bedrooms and 2 bathrooms. Granite countertops. All Appliances lncluded. Master bedroom
with Walk-ln closet. Community pool, playground, fitness center, pet park, bbq area. Long Term Tenant paying 1450.00 per month. Month to Month Lease. Tenant would like to renew lease.
Listing Agent
Platinum Real Estate Prof Brokerage Phone: (702) 400-4782 License #S.0077715 Listed on: 06/17/2025

Property Details
Home Type
- Condominium
Est. Annual Taxes
- $670
Year Built
- Built in 1998
HOA Fees
- $422 Monthly HOA Fees
Home Design
- Pitched Roof
Interior Spaces
- 976 Sq Ft Home
- 2-Story Property
- Ceiling Fan
- Gas Fireplace
- Double Pane Windows
- Blinds
- Living Room with Fireplace
Kitchen
- Gas Range
- Microwave
- Dishwasher
- Disposal
Flooring
- Carpet
- Laminate
Bedrooms and Bathrooms
- 2 Bedrooms
- Primary Bedroom on Main
- 2 Full Bathrooms
Laundry
- Laundry on main level
- Dryer
- Washer
Parking
- 1 Detached Carport Space
- Guest Parking
- Assigned Parking
Eco-Friendly Details
- Energy-Efficient Windows
- Energy-Efficient HVAC
Schools
- Parson Elementary School
- Swainston Theron Middle School
- Cheyenne High School
Utilities
- High Efficiency Air Conditioning
- High Efficiency Heating System
- Heating System Uses Gas
- Underground Utilities
Additional Features
- Covered Patio or Porch
- South Facing Home
Community Details
Overview
- Association fees include sewer, trash, water
- Coral Palms Association, Phone Number (702) 433-0149
- Decatur Villas Subdivision
Recreation
- Community Pool
Map
Home Values in the Area
Average Home Value in this Area
Property History
| Date | Event | Price | List to Sale | Price per Sq Ft | Prior Sale |
|---|---|---|---|---|---|
| 12/19/2025 12/19/25 | Price Changed | $167,500 | -9.5% | $172 / Sq Ft | |
| 06/17/2025 06/17/25 | For Sale | $185,000 | 0.0% | $190 / Sq Ft | |
| 07/01/2020 07/01/20 | Rented | $1,100 | 0.0% | -- | |
| 06/01/2020 06/01/20 | Under Contract | -- | -- | -- | |
| 05/27/2020 05/27/20 | For Rent | $1,100 | 0.0% | -- | |
| 01/08/2020 01/08/20 | Sold | $108,000 | -0.9% | $111 / Sq Ft | View Prior Sale |
| 12/18/2019 12/18/19 | For Sale | $109,000 | +220.6% | $112 / Sq Ft | |
| 09/26/2012 09/26/12 | Sold | $34,000 | +36.5% | $35 / Sq Ft | View Prior Sale |
| 08/27/2012 08/27/12 | Pending | -- | -- | -- | |
| 09/12/2011 09/12/11 | For Sale | $24,900 | -- | $26 / Sq Ft |
Source: Las Vegas REALTORS®
MLS Number: 2693508
APN: 139-07-415-207
- 3318 N Decatur Blvd Unit 2110
- 3318 N Decatur Blvd Unit 1013
- 3318 N Decatur Blvd Unit 2112
- 3318 N Decatur Blvd Unit 2149
- 3318 N Decatur Blvd Unit 2143
- 3318 N Decatur Blvd Unit 1044
- 3318 N Decatur Blvd Unit 2082
- 3318 N Decatur Blvd Unit 1002
- 3318 N Decatur Blvd Unit 2086
- 3318 N Decatur Blvd Unit 2072
- 3318 N Decatur Blvd Unit 2083
- 3318 N Decatur Blvd Unit 2013
- 3318 N Decatur Blvd Unit 1089
- 3318 N Decatur Blvd Unit 1056
- 3318 N Decatur Blvd Unit 2077
- 3318 N Decatur Blvd Unit 2153
- 4525 Ranch Foreman Rd
- 4905 Ricky Rd
- Mead Plan at Cheyenne Valley
- Tahoe Plan at Cheyenne Valley
- 3318 N Decatur Blvd Unit 1167
- 3318 N Decatur Blvd Unit 2107
- 3318 N Decatur Blvd Unit 1056
- 3318 N Decatur Blvd Unit 1061
- 3318 N Decatur Blvd Unit 2034
- 3318 N Decatur Blvd Unit 2109
- 4525 Bucking Bronco Rd
- 2881 N Rancho Dr
- 3240 N Michael Way Unit 3
- 3220 N Michael Way Unit 1
- 3220 N Michael Way
- 3333 N Michael Way
- 3804 Banana Ct
- 5400 W Cheyenne Ave
- 3420 Trilogy Dr
- 2800 Evelyn Lake Ct
- 2701 N Decatur Blvd
- 4016 Juanita May Ave
- 5507 W Cheyenne Ave
- 4408 Rippling Brook Dr
