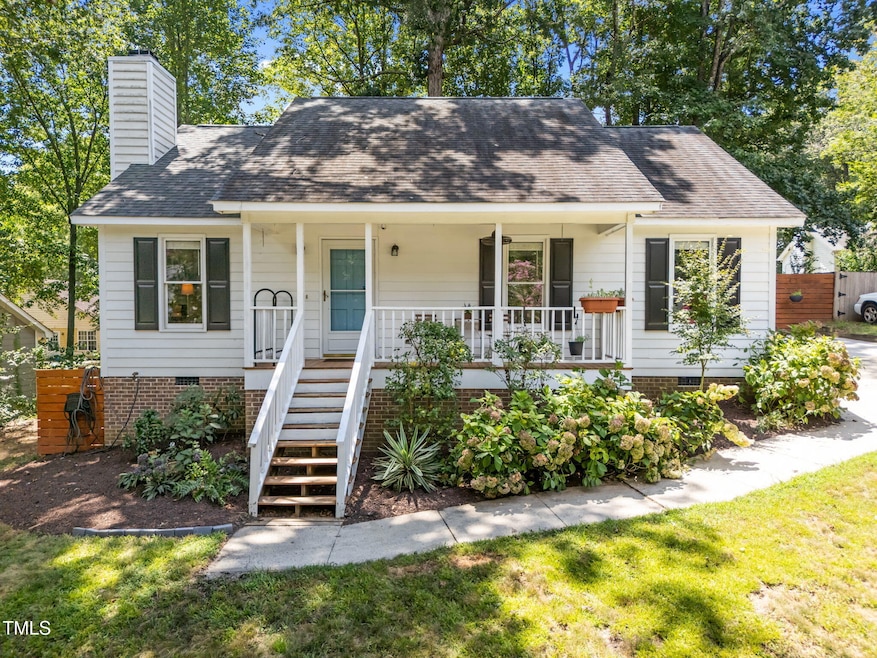3318 Nantuckett Ave Durham, NC 27703
Eastern Durham NeighborhoodEstimated payment $1,904/month
Highlights
- Heated Pool
- Wooded Lot
- No HOA
- Contemporary Architecture
- Granite Countertops
- Stainless Steel Appliances
About This Home
Beautifully Elevated with Scenic Views and Modern Charm
Perched gracefully at an elevated level, this gorgeous 3-bedroom, 2-bath home welcomes you with breathtaking views from the front porch that are perfect for morning coffee or evening sunsets. Step inside to find Luxury Vinyl flooring that offers both durability and easy maintenance, setting the tone for a stylish yet practical interior.
The cozy fireplace creates a warm focal point, enhancing the inviting ambiance of the living space. The kitchen has been thoughtfully updated with modern fixtures, granite countertops, a stunning deep sink, tile backsplash, soft-close cabinets, and convenient pull-out shelves designed for both elegance and efficiency.
Enjoying the outdoors in your private, fenced-in backyard featuring a beautifully framed deck and an additional detached patio is ideal for entertaining or relaxing.
This home's layout is both functional and spacious, offering the perfect blend of comfort and sophistication. You truly have to see it to appreciate all the thoughtful updates and the serene setting.
Home Details
Home Type
- Single Family
Est. Annual Taxes
- $2,397
Year Built
- Built in 1992
Lot Details
- 8,276 Sq Ft Lot
- Property fronts a state road
- Wood Fence
- Sloped Lot
- Cleared Lot
- Wooded Lot
- Landscaped with Trees
- Back Yard Fenced
Parking
- Private Driveway
Home Design
- Contemporary Architecture
- Brick Exterior Construction
- Brick Foundation
- Architectural Shingle Roof
- Composition Roof
- Fiberglass Roof
- Wood Siding
Interior Spaces
- 1,268 Sq Ft Home
- 1-Story Property
- Smooth Ceilings
- Ceiling Fan
- Chandelier
- Fireplace
- Family Room
- Combination Kitchen and Dining Room
- Utility Room
- Crawl Space
- Fire and Smoke Detector
Kitchen
- Free-Standing Electric Range
- Microwave
- Ice Maker
- Dishwasher
- Stainless Steel Appliances
- Granite Countertops
- Trash Compactor
- Disposal
Flooring
- Luxury Vinyl Tile
- Vinyl
Bedrooms and Bathrooms
- 3 Bedrooms
- 2 Full Bathrooms
Laundry
- Laundry in Hall
- Washer and Dryer
Pool
- Heated Pool
- Fence Around Pool
Outdoor Features
- Patio
- Front Porch
Schools
- Bethesda Elementary School
- Neal Middle School
- Southern High School
Utilities
- Central Heating and Cooling System
- Heating System Uses Natural Gas
Community Details
- No Home Owners Association
- Hidden Hollow Subdivision
Listing and Financial Details
- Assessor Parcel Number 0841-70-5073
Map
Home Values in the Area
Average Home Value in this Area
Tax History
| Year | Tax Paid | Tax Assessment Tax Assessment Total Assessment is a certain percentage of the fair market value that is determined by local assessors to be the total taxable value of land and additions on the property. | Land | Improvement |
|---|---|---|---|---|
| 2024 | $2,397 | $171,840 | $35,730 | $136,110 |
| 2023 | $2,251 | $171,840 | $35,730 | $136,110 |
| 2022 | $2,199 | $171,840 | $35,730 | $136,110 |
| 2021 | $2,189 | $171,840 | $35,730 | $136,110 |
| 2020 | $2,138 | $171,840 | $35,730 | $136,110 |
| 2019 | $2,138 | $171,840 | $35,730 | $136,110 |
| 2018 | $1,694 | $124,913 | $20,842 | $104,071 |
| 2017 | $1,682 | $124,913 | $20,842 | $104,071 |
| 2016 | $1,625 | $124,913 | $20,842 | $104,071 |
| 2015 | $1,793 | $129,492 | $22,630 | $106,862 |
| 2014 | -- | $129,492 | $22,630 | $106,862 |
Property History
| Date | Event | Price | Change | Sq Ft Price |
|---|---|---|---|---|
| 08/22/2025 08/22/25 | Pending | -- | -- | -- |
| 08/02/2025 08/02/25 | For Sale | $319,900 | +9.4% | $252 / Sq Ft |
| 12/14/2023 12/14/23 | Off Market | $292,500 | -- | -- |
| 11/22/2022 11/22/22 | Sold | $292,500 | -0.8% | $238 / Sq Ft |
| 10/25/2022 10/25/22 | Pending | -- | -- | -- |
| 10/20/2022 10/20/22 | For Sale | $295,000 | -- | $240 / Sq Ft |
Purchase History
| Date | Type | Sale Price | Title Company |
|---|---|---|---|
| Warranty Deed | $292,500 | -- | |
| Warranty Deed | $170,000 | None Available | |
| Warranty Deed | $111,000 | -- |
Mortgage History
| Date | Status | Loan Amount | Loan Type |
|---|---|---|---|
| Open | $285,000 | New Conventional | |
| Previous Owner | $85,000 | Credit Line Revolving | |
| Previous Owner | $153,000 | No Value Available | |
| Previous Owner | $101,376 | Unknown | |
| Previous Owner | $93,900 | Unknown | |
| Previous Owner | $8,000 | Unknown | |
| Previous Owner | $100,900 | No Value Available |
Source: Doorify MLS
MLS Number: 10113300
APN: 158752
- 3323 Nantuckett Ave
- 3330 Nantuckett Ave
- 802 Lynn Rd
- 601 Lindley Dr
- 806 Lindley Dr
- 806 Kendall Dr
- 1505 Kendall Dr
- 102 Harvest Oaks Ln Unit 58
- 102 Harvest Oaks Ln Unit 38
- 3503 Grimes Ave
- 3111 Ivey Wood Ln
- 308 Lynn Rd
- 650 Ganyard Farm Way Unit 6
- 650 Ganyard Farm Way Unit 5
- 650 Ganyard Farm Way Unit 32
- 704 S Mineral Springs Rd
- 506 Currin St
- 210 Stoney Creek Cir
- 2934 Carolyn Dr
- 1225 Horseshoe Rd







