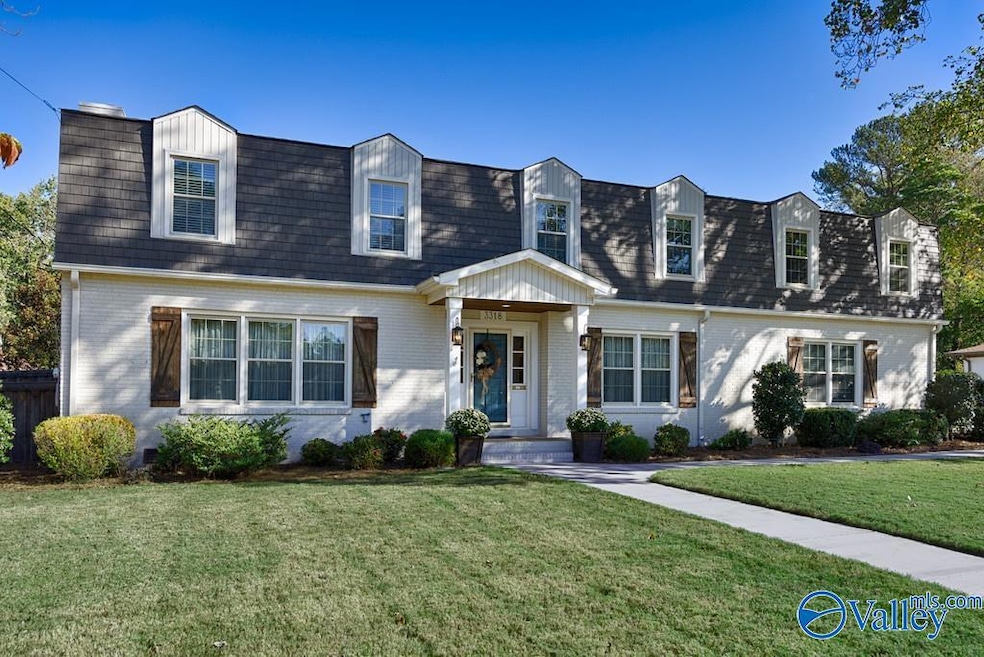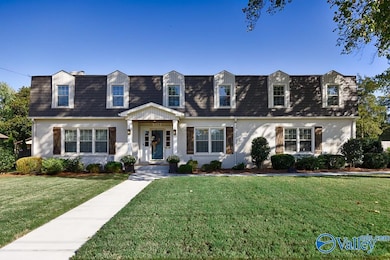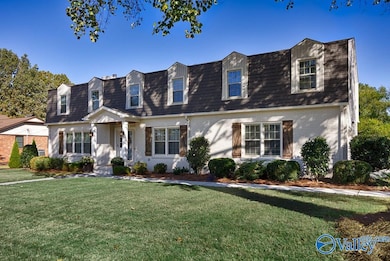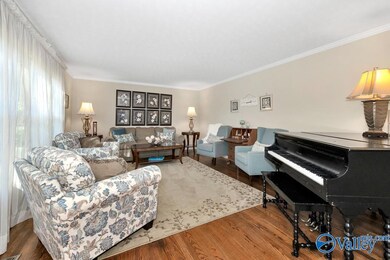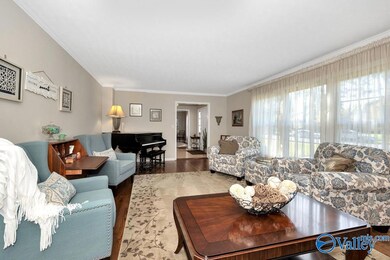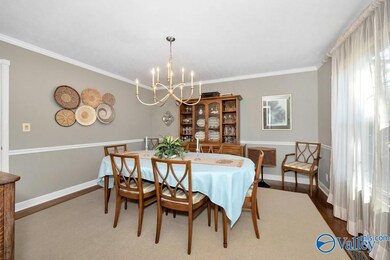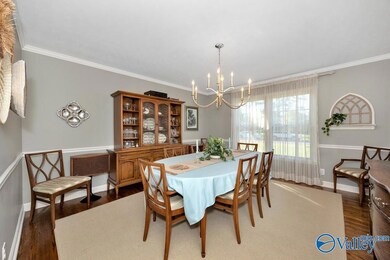3318 Ohara Rd SW Huntsville, AL 35801
Mayfair-Piedmont NeighborhoodEstimated payment $4,190/month
Highlights
- 1 Fireplace
- No HOA
- Breakfast Room
- Jones Valley Elementary School Rated 9+
- Home Office
- Two cooling system units
About This Home
Exceptional family home on a flat lot in Piedmont a block and a half from the neighborhood pool. Home has extensive upgrades. Large rooms throughout with exceptionally large master suite. Office is off the master suite and could be used as a sitting room or a nursery. Garage has an added sub panel and is currently set up as a workshop. Fully encapsulated crawlspace, all new windows with lifetime warranty that transfers to new owner , extra attic insulation, new Leaf Filter gutters with lifetime warranty. Roof 2018, HVAC 2011 and 2022, stamped concrete patio 2021, PEX water lines, newer insulated garage doors, hot water heater 2024. Home is move-in ready and is well set up for family living.
Home Details
Home Type
- Single Family
Est. Annual Taxes
- $2,838
Year Built
- Built in 1965
Lot Details
- 0.41 Acre Lot
Home Design
- Brick Exterior Construction
Interior Spaces
- 3,503 Sq Ft Home
- Property has 2 Levels
- 1 Fireplace
- Entrance Foyer
- Family Room
- Living Room
- Breakfast Room
- Dining Room
- Home Office
- Crawl Space
Bedrooms and Bathrooms
- 4 Bedrooms
Parking
- 2 Car Garage
- Side Facing Garage
Schools
- Huntsville Elementary School
- Huntsville High School
Utilities
- Two cooling system units
- Multiple Heating Units
- Heating System Uses Natural Gas
Community Details
- No Home Owners Association
- Piedmont Subdivision
Listing and Financial Details
- Tax Lot 11
- Assessor Parcel Number 1701124004032.000
Map
Home Values in the Area
Average Home Value in this Area
Tax History
| Year | Tax Paid | Tax Assessment Tax Assessment Total Assessment is a certain percentage of the fair market value that is determined by local assessors to be the total taxable value of land and additions on the property. | Land | Improvement |
|---|---|---|---|---|
| 2024 | $2,838 | $48,360 | $5,840 | $42,520 |
| 2023 | $2,757 | $47,560 | $5,040 | $42,520 |
| 2022 | $2,483 | $43,640 | $5,040 | $38,600 |
| 2021 | $2,243 | $39,500 | $3,980 | $35,520 |
| 2020 | $1,889 | $33,400 | $3,180 | $30,220 |
| 2019 | $1,867 | $33,020 | $3,180 | $29,840 |
| 2018 | $1,824 | $32,280 | $0 | $0 |
| 2017 | $1,824 | $32,280 | $0 | $0 |
| 2016 | $1,824 | $32,280 | $0 | $0 |
| 2015 | $1,824 | $32,280 | $0 | $0 |
| 2014 | $1,740 | $30,820 | $0 | $0 |
Property History
| Date | Event | Price | List to Sale | Price per Sq Ft |
|---|---|---|---|---|
| 06/16/2025 06/16/25 | Price Changed | $750,000 | -2.6% | $214 / Sq Ft |
| 10/08/2024 10/08/24 | For Sale | $770,000 | -- | $220 / Sq Ft |
Source: ValleyMLS.com
MLS Number: 21872701
APN: 17-01-12-4-004-032.000
- 3306 Mulberry Ln SW
- 205 Teakwood Dr SW
- 3225 Riley Rd SW
- 125 Wingate Ave SW
- 202 Wingate Ave SW
- 100 Winthrop Dr SW
- 3310 Whitesburg Dr SW
- 109 Wingate Ave SW
- 228 Drake Ave SW
- 316 Wingate Ave SW
- 211 Kent Rd SW
- 4770 Whitesburg Dr SE Unit 304
- 4770 Whitesburg Dr SE Unit 303
- 2721 Thornton Cir SW
- 50 Northampton Dr SE
- 4103 Devon St SE
- 4110 Devon St SE
- 4105 Devon St SE
- 4108 Devon St SE
- 4107 Devon St SE
- 209 Winthrop Dr SW
- 515 Chateau Dr SW
- 317 Chateau Dr SW
- 1000 Airport Rd SW
- 4770 Whitesburg Dr SE Unit 302
- 2713 Hastings Rd SW
- 2705 Whitesburg Dr Unit A
- 2611 Whitesburg Dr SE Unit B
- 2606 Alabama St SW
- 2700 Woodview Dr SE Unit B
- 2512 Whitesburg Dr
- 4018 Piedmont Dr SE
- 2702 Evergreen St SE Unit B
- 201 Queensbury Dr SW
- 2700 Evergreen St SE
- 2404 Whitesburg Dr
- 4000 Garth Rd SE
- 2211 Pizitz Dr SW
- 1203 Governors Dr SE
- 2321 Bob Wallace Ave SW
