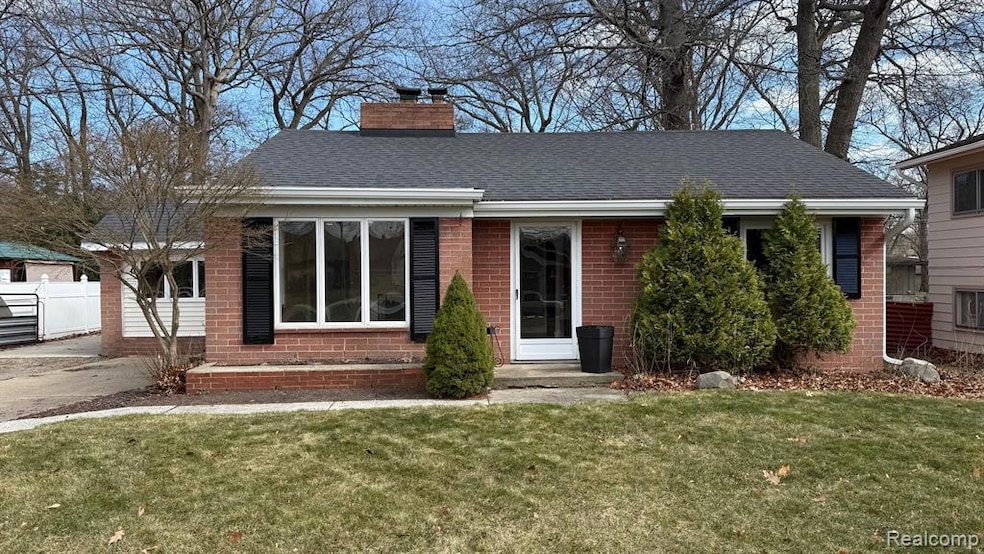Charming Move-In-Ready Ranch Home in a Highly Desirable Neighborhood!This inviting ranch home is perfectly situated in a sought-after neighborhood, offering both comfort and convenience. Just three blocks away, you’ll have access to a park, playground, tennis courts, and a pool—ideal for outdoor activities with family and friends. Plus, the stunning Lake Huron beaches and the Black River boat launch are only minutes away, giving you endless opportunities to enjoy the great outdoors.Step inside to discover beautiful hardwood floors throughout the home, adding warmth and character to the living spaces. The sunny living room features a natural fireplace, creating a cozy atmosphere for relaxation. The spacious kitchen is a true highlight, providing ample room for family gatherings and entertaining.The home boasts a large, heated 26x26 mechanic/entertaining garage, perfect for hobbyists or anyone who loves extra space for projects. Outside, enjoy your private backyard oasis with a deck, patio, and firepit—ideal for hosting summer barbecues or simply unwinding at the end of the day.This home is just minutes from shopping, restaurants, and all the essentials you need, with easy access to I-94 less than half a mile away. Whether you’re looking for a peaceful retreat or a vibrant community, this home offers the perfect balance. Attractive home, prime location, and great price—don’t miss the chance to call this beautiful property your own!

