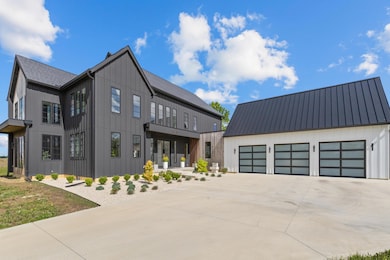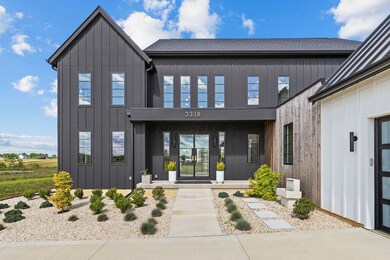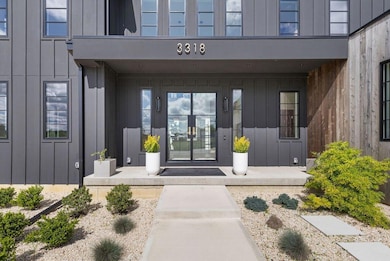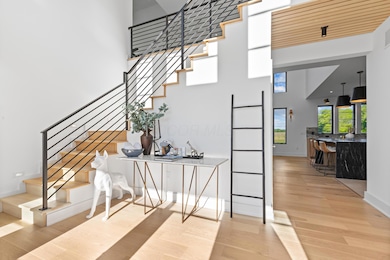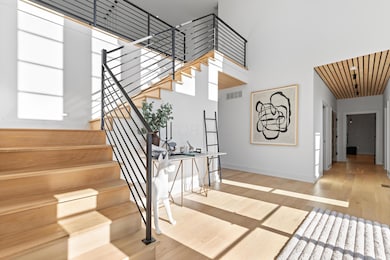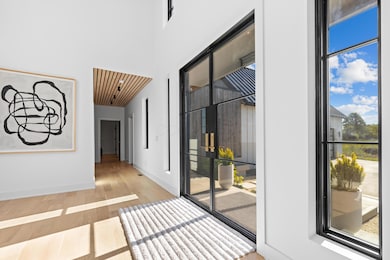
3318 S County Line Rd Johnstown, OH 43031
Harlem NeighborhoodEstimated payment $8,598/month
Highlights
- 3.26 Acre Lot
- Contemporary Architecture
- Main Floor Primary Bedroom
- Deck
- Wood Flooring
- Loft
About This Home
ONE-OF-A-KIND ARCHITECTURAL MASTERPIECE NESTLED ON OVER 3 ACRES OF SCENIC COUNTRYSIDE! THIS UNIQUE EXCEPTIONAL QUALITY CUSTOM HOME OFFERS OVER 5,000 SQUARE FEET OF THOUGHTFULLY DESIGNED LIVING SPACE, CRAFTED WITH BOTH ENTERTAINING AND EVERYDAY ELEGANCE IN MIND. INSIDE, WIDE-PLANK HARDWOOD FLOORING RUNS THROUGHOUT, COMPLEMENTING SOARING CEILINGS AND EXPANSIVE TWO-STORY BLACK-FRAMED WINDOWS THAT FLOOD THE OPEN-CONCEPT LAYOUT WITH NATURAL LIGHT. ENJOY PANORAMIC VIEWS OF THE SURROUNDING LANDSCAPE FROM EVERY ANGLE. THE GREAT ROOM FEATURES A DRAMATIC FLOOR-TO-CEILING FIREPLACE AND FLOWS SEAMLESSLY INTO THE DINING AREA AND CHEF'S KITCHEN—PERFECT FOR HOSTING OR RELAXING IN STYLE. THE DESIGNER KITCHEN IS A SHOWSTOPPER, FEATURING WATERFALL-EDGE GRANITE COUNTERTOPS, SLEEK BLACK AND NATURAL WOOD CABINETRY, HIGH-END APPLIANCES, AND A LARGE CENTER ISLAND. A SPACIOUS WALK-IN PANTRY AND ADJACENT BEVERAGE CENTER DELIVER BOTH BEAUTY AND FUNCTION. THE MAIN-LEVEL OWNER'S SUITE IS A PRIVATE SANCTUARY WITH SPA-INSPIRED AMENITIES, INCLUDING A SOAKING TUB, CUSTOM TILE SHOWER, AND DUAL WALK-IN CLOSETS. THE FINISHED LOWER LEVEL OFFERS ADDITIONAL LIVING SPACE—PERFECT FOR A HOME THEATER, GYM, PLAYROOM, OR GUEST SUITE. STEP OUTSIDE TO ENDLESS POTENTIAL—WHETHER IT'S A FUTURE POOL, GARDEN, OR OUTBUILDING, OR SIMPLY ENJOYING PEACEFUL EVENINGS UNDER OPEN SKIES ON THE OVERSIZED DECK. ADDITIONAL HIGHLIGHTS INCLUDE A FIRST-FLOOR OFFICE, LAUNDRY, AND MUDROOM. DON'T MISS THIS RARE OPPORTUNITY TO OWN A TRULY REMARKABLE PROPERTY—JUST MINUTES FROM THE INTEL DEVELOPMENT, NEW ALBANY, AND ALL THAT JOHNSTOWN HAS TO OFFER!
Home Details
Home Type
- Single Family
Est. Annual Taxes
- $11,751
Year Built
- Built in 2022
Lot Details
- 3.26 Acre Lot
- Cul-De-Sac
HOA Fees
- $50 Monthly HOA Fees
Parking
- 3 Car Attached Garage
- Garage Door Opener
Home Design
- Contemporary Architecture
- Modern Architecture
- Poured Concrete
- Wood Siding
Interior Spaces
- 5,017 Sq Ft Home
- 2-Story Property
- 1 Fireplace
- Insulated Windows
- Mud Room
- Great Room
- Loft
- Bonus Room
- Basement Fills Entire Space Under The House
Kitchen
- Walk-In Pantry
- Gas Range
- Microwave
- Dishwasher
Flooring
- Wood
- Ceramic Tile
Bedrooms and Bathrooms
- 4 Bedrooms | 1 Primary Bedroom on Main
- Soaking Tub
Laundry
- Laundry Room
- Laundry on main level
- Electric Dryer Hookup
Outdoor Features
- Deck
Utilities
- Central Air
- Heating System Uses Gas
- Gas Water Heater
- Private Sewer
Community Details
- Association Phone (614) 604-3610
- Kelly Nelson HOA
Listing and Financial Details
- Assessor Parcel Number 316-410-01-064-006
Map
Home Values in the Area
Average Home Value in this Area
Tax History
| Year | Tax Paid | Tax Assessment Tax Assessment Total Assessment is a certain percentage of the fair market value that is determined by local assessors to be the total taxable value of land and additions on the property. | Land | Improvement |
|---|---|---|---|---|
| 2024 | $12,044 | $291,910 | $40,500 | $251,410 |
| 2023 | $5,155 | $130,940 | $40,500 | $90,440 |
Property History
| Date | Event | Price | Change | Sq Ft Price |
|---|---|---|---|---|
| 08/30/2025 08/30/25 | Price Changed | $1,399,999 | -6.7% | $279 / Sq Ft |
| 07/11/2025 07/11/25 | Price Changed | $1,499,900 | -5.7% | $299 / Sq Ft |
| 07/06/2025 07/06/25 | Price Changed | $1,590,000 | -2.7% | $317 / Sq Ft |
| 06/24/2025 06/24/25 | Price Changed | $1,634,900 | -3.0% | $326 / Sq Ft |
| 05/26/2025 05/26/25 | For Sale | $1,684,900 | -- | $336 / Sq Ft |
Purchase History
| Date | Type | Sale Price | Title Company |
|---|---|---|---|
| Warranty Deed | $92,300 | Clean Title |
Mortgage History
| Date | Status | Loan Amount | Loan Type |
|---|---|---|---|
| Open | $236,406 | Credit Line Revolving | |
| Open | $850,000 | Construction |
Similar Homes in Johnstown, OH
Source: Columbus and Central Ohio Regional MLS
MLS Number: 225018451
APN: 316-410-01-064-006
- 0 Robins Rd Unit 223016518
- 15500 Evans Rd
- 14980 Robins Rd
- 0 Fancher Rd
- 13900 Fancher Rd
- 5535 Miller Church Rd
- 14859 Center Village Rd
- 13958 Johnstown Utica Rd
- 13601 Johnstown Utica Rd
- 14236 Blamer Rd
- 13332 Johnstown Utica Rd
- 13480 Robins Rd
- 15750 Needles Rd
- 12733 Johnstown Utica Rd
- 12340 Duncan Plains Rd NW
- 12888 Green Chapel Rd NW
- 5520 Clover Valley Rd NW
- 12550 Green Chapel Rd NW
- 11048 Johnstown Rd
- 7860 Peter Hoover Rd
- 1570 Green Cook Rd
- 317 Raccoon Ave
- 4721 Miller Paul Rd
- 7090 Dean Farm Rd
- 211 Redwood Dr
- 455 Lakeview Dr
- 100 Valley View Dr
- 815 Cole Dr
- 10820 Green Chapel Rd NW
- 166 Briarwood Dr Unit 169
- 165 W Jersey St
- 8309 Marwithe Place
- 7187 Normanton Dr
- 6171 Womersley Dr
- 7288 W Campus Rd Unit 7288 W Campus Rd
- 6213 Home Park Dr
- 5704 New Albany Rd W
- 7145 Billy Goat Dr Unit 46
- 5501 New Albany Rd E
- 6735 Brookline Gardens Rd

