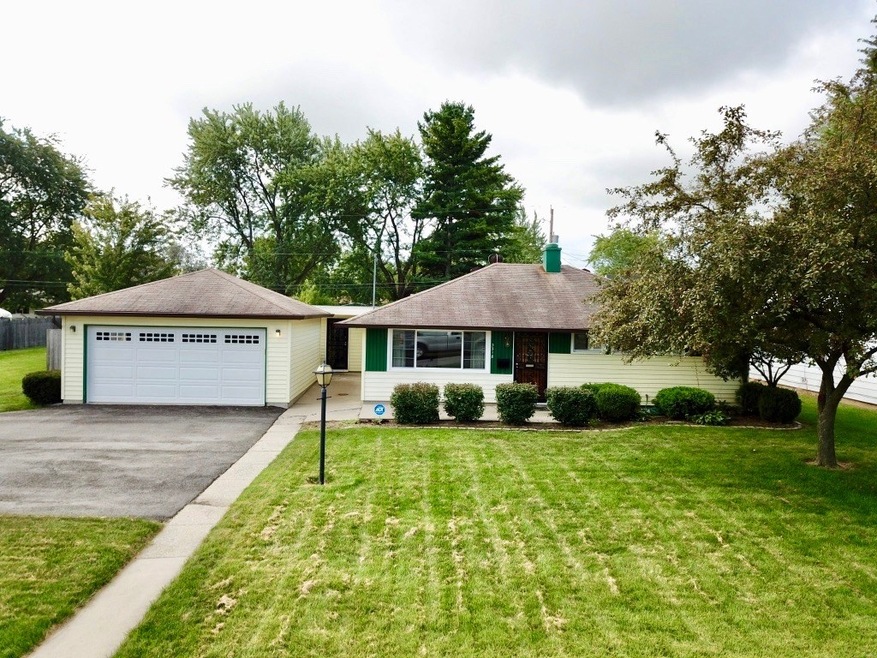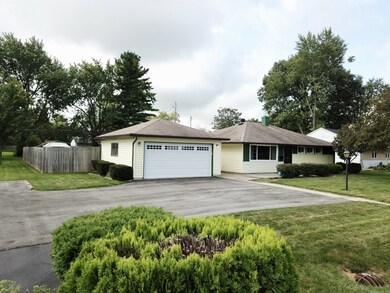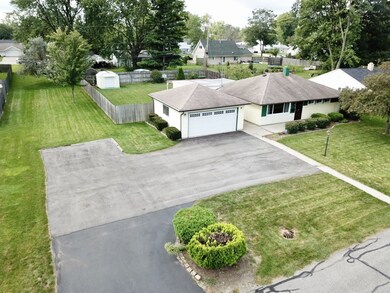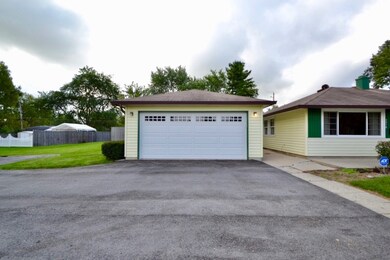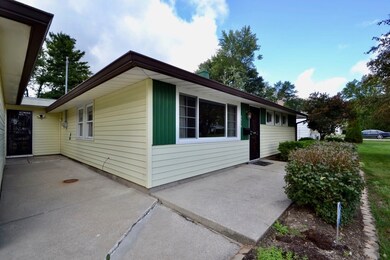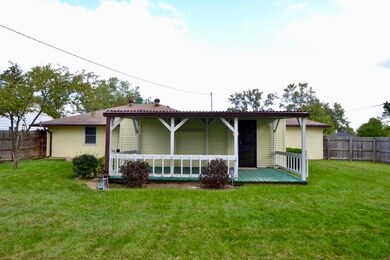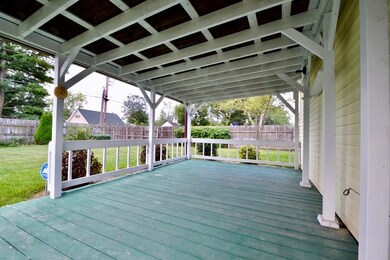
3318 Senate Ave Fort Wayne, IN 46806
Adams Township NeighborhoodHighlights
- Ranch Style House
- 2 Car Detached Garage
- Forced Air Heating and Cooling System
- East Allen University Rated A
- Double Pane Windows
- Storm Doors
About This Home
As of January 2025Affordable and well-maintained one owner ranch. Featuring 3 bedrooms, 1.5 baths, 2 living spaces, spacious covered deck, 2 car detached garage, shed and so much more! Newer vinyl replacement windows, soffits and gutters make this home easy to maintain. Large fenced yard and tons of off street parking. All appliances stay including washer and dryer. Schedule your personal tour today!
Home Details
Home Type
- Single Family
Est. Annual Taxes
- $988
Year Built
- Built in 1953
Lot Details
- 8,398 Sq Ft Lot
- Lot Dimensions are 60x140
- Privacy Fence
- Level Lot
Parking
- 2 Car Detached Garage
- Garage Door Opener
- Driveway
- Off-Street Parking
Home Design
- Ranch Style House
- Slab Foundation
- Shingle Roof
- Vinyl Construction Material
Interior Spaces
- 1,392 Sq Ft Home
- Double Pane Windows
- Storm Doors
- Oven or Range
Bedrooms and Bathrooms
- 3 Bedrooms
Laundry
- Laundry on main level
- Gas Dryer Hookup
Utilities
- Forced Air Heating and Cooling System
- Heating System Uses Gas
Additional Features
- Energy-Efficient Windows
- Suburban Location
Listing and Financial Details
- Assessor Parcel Number 02-13-20-103-010.000-070
Ownership History
Purchase Details
Home Financials for this Owner
Home Financials are based on the most recent Mortgage that was taken out on this home.Purchase Details
Home Financials for this Owner
Home Financials are based on the most recent Mortgage that was taken out on this home.Similar Homes in Fort Wayne, IN
Home Values in the Area
Average Home Value in this Area
Purchase History
| Date | Type | Sale Price | Title Company |
|---|---|---|---|
| Warranty Deed | -- | Near North Title Group | |
| Warranty Deed | $183,000 | Near North Title Group | |
| Personal Reps Deed | -- | Centurion Land Title Inc |
Mortgage History
| Date | Status | Loan Amount | Loan Type |
|---|---|---|---|
| Open | $179,685 | FHA | |
| Closed | $179,685 | FHA | |
| Previous Owner | $76,000 | New Conventional |
Property History
| Date | Event | Price | Change | Sq Ft Price |
|---|---|---|---|---|
| 01/09/2025 01/09/25 | Sold | $183,000 | -1.0% | $131 / Sq Ft |
| 12/12/2024 12/12/24 | Pending | -- | -- | -- |
| 11/27/2024 11/27/24 | For Sale | $184,900 | +94.6% | $133 / Sq Ft |
| 10/05/2018 10/05/18 | Sold | $95,000 | +5.7% | $68 / Sq Ft |
| 09/08/2018 09/08/18 | Pending | -- | -- | -- |
| 09/07/2018 09/07/18 | For Sale | $89,900 | -- | $65 / Sq Ft |
Tax History Compared to Growth
Tax History
| Year | Tax Paid | Tax Assessment Tax Assessment Total Assessment is a certain percentage of the fair market value that is determined by local assessors to be the total taxable value of land and additions on the property. | Land | Improvement |
|---|---|---|---|---|
| 2024 | $988 | $125,100 | $13,100 | $112,000 |
| 2023 | $983 | $117,800 | $13,100 | $104,700 |
| 2022 | $898 | $106,100 | $13,100 | $93,000 |
| 2021 | $769 | $94,300 | $13,100 | $81,200 |
| 2020 | $671 | $88,000 | $13,100 | $74,900 |
| 2019 | $569 | $81,100 | $13,100 | $68,000 |
| 2018 | $58 | $67,400 | $10,500 | $56,900 |
| 2017 | $43 | $62,000 | $10,500 | $51,500 |
| 2016 | $42 | $60,300 | $10,500 | $49,800 |
| 2014 | $36 | $55,400 | $10,500 | $44,900 |
| 2013 | $35 | $52,900 | $10,500 | $42,400 |
Agents Affiliated with this Home
-
H
Seller's Agent in 2025
Har Mee Dar
JM Realty Associates, Inc.
(260) 969-2709
26 in this area
61 Total Sales
-

Seller's Agent in 2018
David Brough
Anthony REALTORS
(260) 750-2818
1 in this area
82 Total Sales
-

Buyer's Agent in 2018
Vonlaree Cheammon
Dollens Appraisal Services, LLC
(260) 255-1462
7 in this area
90 Total Sales
Map
Source: Indiana Regional MLS
MLS Number: 201840724
APN: 02-13-20-103-010.000-070
- 3212 Clermont Ave
- 3625 Clermont Ave
- 4409 Austin Dr
- 3610 E Sherwood Terrace
- 3724 Sherwood Terrace St
- 3812 E Rudisill Blvd
- 4701 Schaper Dr
- 2924 Schaper Dr
- 3630 Wentworth Dr
- 3902 & 3904 Grayston Ave
- 3615 Lindbergh Blvd
- 4816 Hessen Cassel Rd
- 4917 Wayne Trace
- 3010 Trentman Ave
- 5031 Salem Ln
- 3314 Wayne Trace
- 3014 Drexel Ave
- 2922 Drexel Ave
- 2225 McKinnie Ave
- 3930 Abbott St
