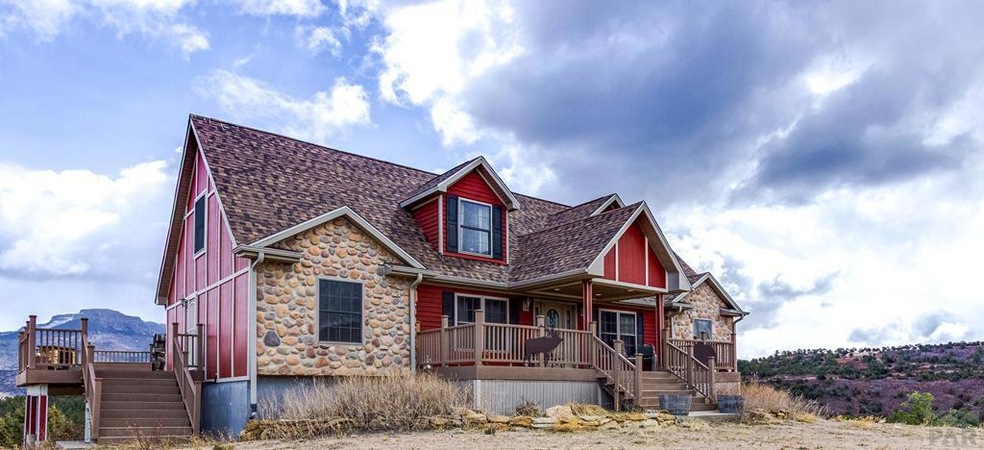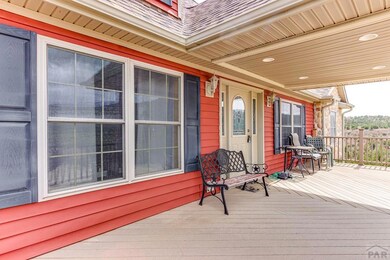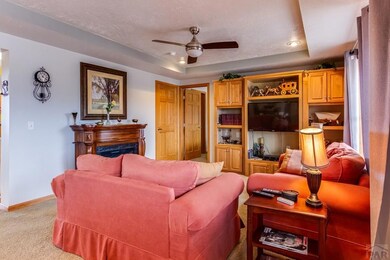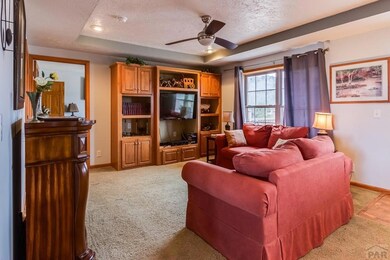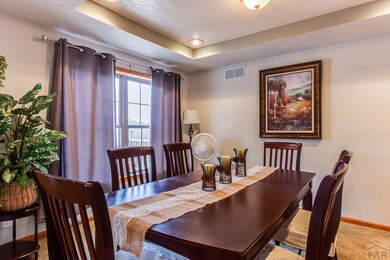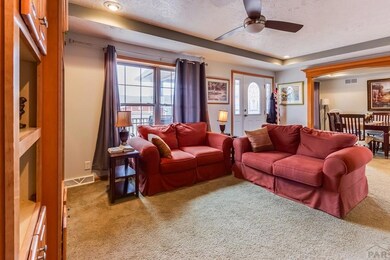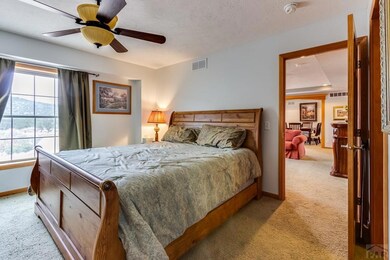33186 Little Bear Dr Trinidad, CO 81082
Estimated payment $3,584/month
Highlights
- 35.05 Acre Lot
- Covered Deck
- Refrigerated Cooling System
- Covered Patio or Porch
- Walk-In Closet
- Landscaped with Trees
About This Home
MOTIVATED SELLER - Charming 5-Bedroom Retreat in Santa Fe Trail Ranches! Discover your perfect mountain escape with this stunning 5-bedroom, 4-bathroom home, nestled in the highly sought-after Santa Fe Trail Ranches. Spanning 4,219 sq. ft., this spacious retreat offers breathtaking views of Fisher's Peak and a serene, private setting—ideal for those seeking tranquility while staying close to conveniences. Designed for entertaining, the open-concept living area flows seamlessly onto a wraparound Trex deck, where you can soak in the beauty of nature and stunning sunsets. The well-appointed kitchen, cozy fireplace, and ample space for family and guests make this home the ultimate gathering place. Sold fully furnished, this property is truly move-in ready—perfect for a vacation getaway, full-time residence, or investment opportunity. Located just 30 minutes from historic Trinidad, you'll enjoy easy access to dining, shopping, and local attractions while embracing the peaceful charm of mountain living. Don't miss this rare opportunity—schedule your private showing today!
Listing Agent
Code of the West Real Estate LLC Brokerage Phone: 7197423626 License #FA100095445 Listed on: 03/21/2025
Property Details
Home Type
- Modular Prefabricated Home
Est. Annual Taxes
- $1,269
Year Built
- Built in 2009
Lot Details
- 35.05 Acre Lot
- Lot Dimensions are 1235' x 1235'
- Landscaped with Trees
HOA Fees
- $69 Monthly HOA Fees
Parking
- 2 Car Detached Garage
Home Design
- Single Family Detached Home
- Modular Prefabricated Home
- Composition Roof
- Lead Paint Disclosure
Interior Spaces
- 2-Story Property
- Ceiling Fan
- Vinyl Clad Windows
- Dining Room
- Fire and Smoke Detector
Kitchen
- Electric Oven or Range
- Dishwasher
Bedrooms and Bathrooms
- 5 Bedrooms
- Walk-In Closet
- 4 Bathrooms
- Walk-in Shower
Laundry
- Laundry on main level
- Dryer
- Washer
Finished Basement
- Walk-Out Basement
- Fireplace in Basement
Eco-Friendly Details
- Water-Smart Landscaping
Outdoor Features
- Covered Deck
- Covered Patio or Porch
Utilities
- Refrigerated Cooling System
- Heating Available
- Electric Water Heater
Community Details
- Association fees include water, trash, snow removal, road maintenance
- Association Phone (719) 846-3569
- Trinidad Subdivision
Listing and Financial Details
- Exclusions: Seller's Personal Property
Map
Home Values in the Area
Average Home Value in this Area
Tax History
| Year | Tax Paid | Tax Assessment Tax Assessment Total Assessment is a certain percentage of the fair market value that is determined by local assessors to be the total taxable value of land and additions on the property. | Land | Improvement |
|---|---|---|---|---|
| 2025 | $1,269 | $43,890 | $770 | $43,120 |
| 2024 | $1,269 | $36,460 | $630 | $35,830 |
| 2023 | $1,269 | $32,780 | $600 | $32,180 |
| 2022 | $1,016 | $27,640 | $550 | $27,090 |
| 2021 | $1,028 | $28,400 | $590 | $27,810 |
| 2020 | $720 | $20,290 | $2,640 | $17,650 |
| 2019 | $7 | $20,290 | $2,640 | $17,650 |
| 2018 | $742 | $20,850 | $3,080 | $17,770 |
| 2017 | $741 | $20,850 | $0 | $0 |
| 2015 | $715 | $20,682 | $0 | $0 |
| 2013 | $750 | $20,640 | $424 | $20,216 |
Property History
| Date | Event | Price | List to Sale | Price per Sq Ft |
|---|---|---|---|---|
| 09/10/2025 09/10/25 | Price Changed | $650,000 | -10.3% | $267 / Sq Ft |
| 05/29/2025 05/29/25 | Price Changed | $725,000 | -3.3% | $298 / Sq Ft |
| 03/21/2025 03/21/25 | For Sale | $750,000 | -- | $309 / Sq Ft |
Source: Pueblo Association of REALTORS®
MLS Number: 230810
APN: 11133501
- 33110 Vista West Dr
- 33001 Oak Way
- 33154 Oak Park Dr
- Vista W Dr
- 33103 Little Bear Dr
- 33191 Elk Park Rd Unit C44
- 33191 Elk Park Rd
- 33822 Fishers Peak Pkwy
- 0 Raton Overlook Unit 25259920
- 0 Santa Fe Trail Dr
- 33066 Westwood Dr
- 8250 La Belle Trail
- 33036 Meadow Ridge Ln
- 8961 County Road 69
- 9201 County Road 69
- 9575 County Road 20 8 Unit 8
- 9500 County Rd 20 8
- TBD County Rd 18 3
- 33070 Mountain Meadow Overlook
- 3420 Currant Ct
