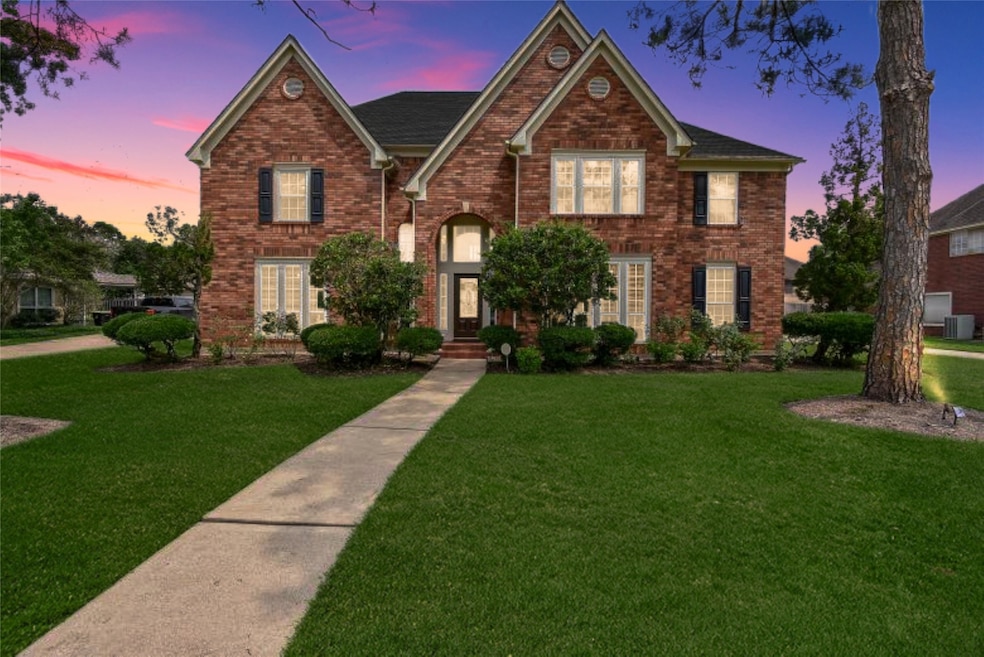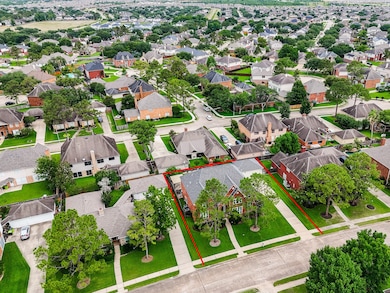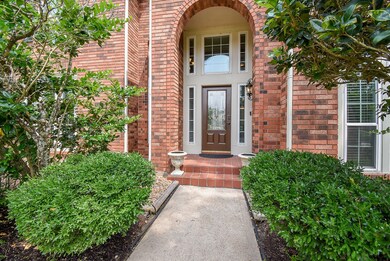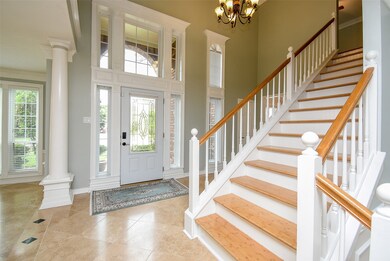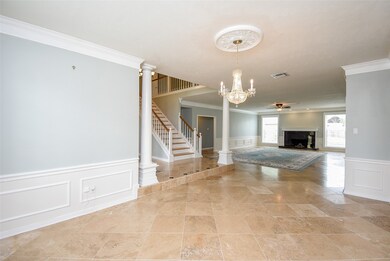
3319 Cumberland Dr Missouri City, TX 77459
Quail Valley NeighborhoodEstimated payment $4,218/month
Highlights
- Tennis Courts
- In Ground Pool
- Deck
- Palmer Elementary School Rated A-
- Clubhouse
- Traditional Architecture
About This Home
Looking for a meticulously well-maintained, updated home? This Perry Executive Class home is it all! It offers 5 bedrooms, 3.5 baths, study, game room, 2-car oversized garage, and a resort-style pool and pavilion. It is designed for both family enjoyment and entertaining! As you enter the elegant foyer that is flanked by the formal dining room and study, you will be impressed with the spacious family room with built-in alcove and fireplace. The gourmet kitchen is a chef's delight with granite counters, SS appliances, a plethora of cabinets and a huge island with an electric cooktop with retractable vent. The large breakfast area overlooks the backyard pool as does the master suite with large jetted tub, separate shower, dual vanities and dual closets. Upstairs is a huge game room surrounded by two bedrooms and a bath on both sides as well as a flex room at the stair landing. Great access to the Houston Med Center/Downtown via the Fort Bend Tollway as well as Hwy 6 and US 59!
Listing Agent
Better Homes and Gardens Real Estate Gary Greene - Sugar Land License #0554034 Listed on: 05/30/2025

Home Details
Home Type
- Single Family
Est. Annual Taxes
- $12,703
Year Built
- Built in 1990
Lot Details
- 10,443 Sq Ft Lot
- Lot Dimensions are 99 x 108
- Southeast Facing Home
- Back Yard Fenced
- Sprinkler System
HOA Fees
- $50 Monthly HOA Fees
Parking
- 2 Car Garage
- Oversized Parking
- Garage Door Opener
- Driveway
Home Design
- Traditional Architecture
- Georgian Architecture
- Brick Exterior Construction
- Slab Foundation
- Composition Roof
- Cement Siding
Interior Spaces
- 4,854 Sq Ft Home
- 2-Story Property
- Crown Molding
- High Ceiling
- Ceiling Fan
- Gas Log Fireplace
- Window Treatments
- Insulated Doors
- Formal Entry
- Family Room
- Living Room
- Dining Room
- Home Office
- Game Room
- Utility Room
- Attic Fan
Kitchen
- Breakfast Room
- Walk-In Pantry
- Convection Oven
- Electric Oven
- Electric Cooktop
- Microwave
- Dishwasher
- Kitchen Island
- Granite Countertops
- Disposal
Flooring
- Engineered Wood
- Bamboo
- Travertine
Bedrooms and Bathrooms
- 5 Bedrooms
- En-Suite Primary Bedroom
- Double Vanity
- Single Vanity
- Hydromassage or Jetted Bathtub
- Bathtub with Shower
- Separate Shower
Laundry
- Dryer
- Washer
Home Security
- Security System Owned
- Fire and Smoke Detector
Eco-Friendly Details
- ENERGY STAR Qualified Appliances
- Energy-Efficient Windows with Low Emissivity
- Energy-Efficient Exposure or Shade
- Energy-Efficient HVAC
- Energy-Efficient Lighting
- Energy-Efficient Insulation
- Energy-Efficient Doors
- Energy-Efficient Thermostat
- Ventilation
Pool
- In Ground Pool
- Gunite Pool
Outdoor Features
- Tennis Courts
- Deck
- Covered Patio or Porch
Schools
- Palmer Elementary School
- Lake Olympia Middle School
- Hightower High School
Utilities
- Forced Air Zoned Heating and Cooling System
- Heating System Uses Gas
- Programmable Thermostat
Community Details
Overview
- Association fees include clubhouse, common areas, recreation facilities
- Pmg Of Houston Association, Phone Number (713) 329-7100
- Built by Perry Homes
- Vicksburg Village Of Shiloh Subdivision
Amenities
- Picnic Area
- Clubhouse
Recreation
- Tennis Courts
- Community Playground
- Community Pool
- Park
- Trails
Map
Home Values in the Area
Average Home Value in this Area
Tax History
| Year | Tax Paid | Tax Assessment Tax Assessment Total Assessment is a certain percentage of the fair market value that is determined by local assessors to be the total taxable value of land and additions on the property. | Land | Improvement |
|---|---|---|---|---|
| 2025 | $11,210 | $473,558 | $48,100 | $425,458 |
| 2024 | $11,210 | $454,972 | $14,834 | $440,138 |
| 2023 | $11,210 | $413,611 | $0 | $444,632 |
| 2022 | $7,578 | $376,010 | $0 | $430,790 |
| 2021 | $10,699 | $341,830 | $37,000 | $304,830 |
| 2020 | $11,116 | $341,860 | $37,000 | $304,860 |
| 2019 | $10,797 | $311,680 | $37,000 | $274,680 |
| 2018 | $11,285 | $327,180 | $37,000 | $290,180 |
| 2017 | $10,853 | $316,000 | $32,000 | $284,000 |
| 2016 | $9,866 | $287,270 | $32,000 | $255,270 |
| 2015 | $5,842 | $261,150 | $32,000 | $229,150 |
| 2014 | $5,490 | $237,410 | $32,000 | $205,410 |
Property History
| Date | Event | Price | Change | Sq Ft Price |
|---|---|---|---|---|
| 07/17/2025 07/17/25 | Price Changed | $575,000 | -8.7% | $118 / Sq Ft |
| 05/30/2025 05/30/25 | For Sale | $630,000 | -- | $130 / Sq Ft |
Purchase History
| Date | Type | Sale Price | Title Company |
|---|---|---|---|
| Interfamily Deed Transfer | -- | Infinity Title Company | |
| Vendors Lien | -- | Infinity Title Company | |
| Special Warranty Deed | -- | None Available | |
| Trustee Deed | $223,750 | None Available | |
| Vendors Lien | -- | Vanguard Title Co | |
| Vendors Lien | -- | Startex Title | |
| Interfamily Deed Transfer | -- | -- | |
| Warranty Deed | -- | Startex Title Company | |
| Warranty Deed | -- | Fort Bend Title Company | |
| Warranty Deed | -- | Fort Bend Title Company |
Mortgage History
| Date | Status | Loan Amount | Loan Type |
|---|---|---|---|
| Open | $272,000 | Stand Alone Refi Refinance Of Original Loan | |
| Previous Owner | $252,345 | FHA | |
| Previous Owner | $283,500 | Unknown | |
| Previous Owner | $245,000 | Purchase Money Mortgage | |
| Previous Owner | $216,000 | Purchase Money Mortgage | |
| Previous Owner | $228,000 | Seller Take Back | |
| Previous Owner | $157,225 | No Value Available | |
| Previous Owner | $156,275 | No Value Available |
Similar Homes in Missouri City, TX
Source: Houston Association of REALTORS®
MLS Number: 84749210
APN: 8907-01-007-0090-907
- 3323 Liberty Way Dr
- 3238 Woods Canyon Ct
- 3106 Buckner Ct
- 2711 Sedona Creek Dr
- 3231 Fountain Hills Dr
- 2718 Coyote Trail Dr
- 3411 Garden Oaks St
- 3314 Dry Creek Dr
- 3243 Aegean Dr
- 2822 Shotwell Ct
- 2819 Bowden Ct
- 3027 Sadie Ct
- 3102 Dry Creek Dr
- 3619 Dry Creek Dr
- 2807 Troy Dr
- 3327 Chimera Ln
- 2706 Argos Dr
- 3738 E Vicksburg Estates Dr
- 19907 Tomkin Ct
- 3814 W Vicksburg Estates Dr
- 2730 Coyote Trail Dr
- 3314 Dry Creek Dr
- 3422 Dry Creek Dr
- 3322 Aegean Dr
- 3002 Roberta Sue Dr
- 2822 Troy Dr
- 3326 Ithaca Dr
- 3726 Golden Shores Dr
- 3646 Aldridge Dr
- 3802 W Vicksburg Estates Dr
- 2610 Argos Dr
- 2643 Dry Creek Dr
- 3722 Pantano Ct
- 3834 W Vicksburg Estates Dr
- 2814 Palm Harbour Dr
- 3314 Selene Dr
- 2714 Lake Villa Dr
- 2026 Argos Dr
- 1538 Revolution Way
- 1619 Revolution Way
