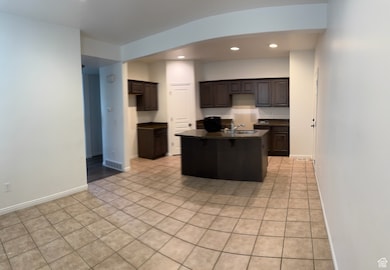Estimated payment $3,136/month
Highlights
- Heated In Ground Pool
- Private Lot
- Granite Countertops
- Eaglecrest Elementary School Rated A-
- Vaulted Ceiling
- Covered Patio or Porch
About This Home
This home is move-in ready. The home includes high ceilings, neutral paint color, a large number of windows, granite countertops, gorgeous kitchen cabinets, can lighting and ceiling fans, a separate tub/shower and double sink vanity in the master bath, gas & electric dryer hookups, the two car garage has been painted and much more. The home is located on a corner lot, with a fully landscaped yard managed by Ivory Ridge HOA. This upscale community includes an exercise facility, aerobic room, three swimming pools with lifeguards, indoor/outdoor tennis courts, and Playgrounds. Home has easy access to I-15 and is conveniently located near shopping, including the Outlets at Traverse Mountain, schools (such as Skyridge High), the Murdock walking/bike trail, and parks. Biking Trails; Club House; Gym Room; On Site Property Mgmt; Picnic Area; Playground; Pool; Snow Removal; Tennis Court. Brada@ivoryridgemaster.com
Townhouse Details
Home Type
- Townhome
Year Built
- Built in 2008
Lot Details
- 1,742 Sq Ft Lot
- Landscaped
HOA Fees
- $208 Monthly HOA Fees
Parking
- 2 Car Attached Garage
Home Design
- Brick Exterior Construction
- Asphalt
- Stucco
Interior Spaces
- 2,866 Sq Ft Home
- 3-Story Property
- Vaulted Ceiling
- Double Pane Windows
- Blinds
- Basement Fills Entire Space Under The House
Kitchen
- Granite Countertops
- Disposal
Flooring
- Carpet
- Tile
Bedrooms and Bathrooms
- 4 Bedrooms
- Walk-In Closet
- Bathtub With Separate Shower Stall
Eco-Friendly Details
- Sprinkler System
Outdoor Features
- Heated In Ground Pool
- Covered Patio or Porch
Schools
- Eaglecrest Elementary School
- Lehi Middle School
- Skyridge High School
Utilities
- Central Heating and Cooling System
- Natural Gas Connected
Listing and Financial Details
- Assessor Parcel Number 55-689-0023
Community Details
Overview
- Association Phone (801) 679-2256
- The Walk At Ivory Ridge Subdivision
Recreation
- Community Playground
- Community Pool
- Bike Trail
- Snow Removal
Pet Policy
- Pets Allowed
Map
Home Values in the Area
Average Home Value in this Area
Tax History
| Year | Tax Paid | Tax Assessment Tax Assessment Total Assessment is a certain percentage of the fair market value that is determined by local assessors to be the total taxable value of land and additions on the property. | Land | Improvement |
|---|---|---|---|---|
| 2025 | $2,321 | $287,430 | $76,800 | $445,800 |
| 2024 | $2,143 | $271,645 | $0 | $0 |
| 2023 | $2,143 | $272,250 | $0 | $0 |
| 2022 | $2,155 | $265,485 | $0 | $0 |
| 2021 | $65 | $362,900 | $54,400 | $308,500 |
| 2020 | $23 | $350,000 | $52,500 | $297,500 |
| 2019 | $1,615 | $309,100 | $46,400 | $262,700 |
| 2018 | $1,709 | $309,100 | $46,400 | $262,700 |
| 2017 | $1,619 | $155,705 | $0 | $0 |
| 2016 | $1,541 | $137,500 | $0 | $0 |
| 2015 | $1,623 | $137,500 | $0 | $0 |
| 2014 | $1,437 | $121,000 | $0 | $0 |
Property History
| Date | Event | Price | List to Sale | Price per Sq Ft |
|---|---|---|---|---|
| 11/19/2025 11/19/25 | Price Changed | $520,000 | +4.0% | $181 / Sq Ft |
| 10/19/2025 10/19/25 | For Sale | $499,900 | -- | $174 / Sq Ft |
Purchase History
| Date | Type | Sale Price | Title Company |
|---|---|---|---|
| Quit Claim Deed | -- | None Listed On Document | |
| Warranty Deed | -- | Old Republic Title | |
| Warranty Deed | -- | Old Republic Title | |
| Warranty Deed | -- | Magellan Title | |
| Special Warranty Deed | -- | Cottonwood Title Insurance | |
| Special Warranty Deed | -- | Cottonwood Title Insurance |
Mortgage History
| Date | Status | Loan Amount | Loan Type |
|---|---|---|---|
| Previous Owner | $336,000 | VA | |
| Previous Owner | $232,000 | New Conventional | |
| Previous Owner | $261,090 | VA | |
| Previous Owner | $249,256 | FHA |
Source: UtahRealEstate.com
MLS Number: 2118392
APN: 55-689-0023
- 3324 N 150 W
- 389 W 3200 N
- 3117 N 325 W
- 181 E Levengrove Dr Unit 175
- 4531 N McKechnie Way Unit 1114
- 4519 N McKechnie Way Unit 1112
- 242 W Glenbrittle Dr
- 4495 N McKechnie Way Unit 1108
- 4465 N McKechnie Way Unit 1103
- 4471 N McKechnie Way Unit 1104
- 4272 Braiken Ridge Dr Unit 105
- 4483 N McKechnie Way Unit 1106
- 4403 N Braiken Ridge Dr Unit 1128
- 5344 N Trail Side Ct
- 565 E 3375 N
- 629 E 3420 N
- 687 E 3420 N
- 3368 N 700 E
- 12 Greenbank Dr Unit 158
- 2539 N 300 E
- 4561 N McKechnie Way
- 3601 N Mountain View Rd
- 2884 N 675 E
- 339 W 2450 N
- 847 W Spring Dew Ln
- 4200 N Seasons View Dr
- 2377 N 1200 W
- 197 W 1750 N Unit Basement
- 2777 W Sandalwood Dr
- 3851 N Traverse Mountain Blvd
- 1721 N 3870 W
- 4151 N Traverse Mountain Blvd
- 1995 N 3930 W
- 2169 W Whisper Wood Dr
- 2718 N Elm Dr
- 1879 W Colony Pointe Dr
- 2142 E Brookings Dr
- 4125 N 3250 W
- 3860 N Davencourt Loop
- 2771 W Chestnut St







