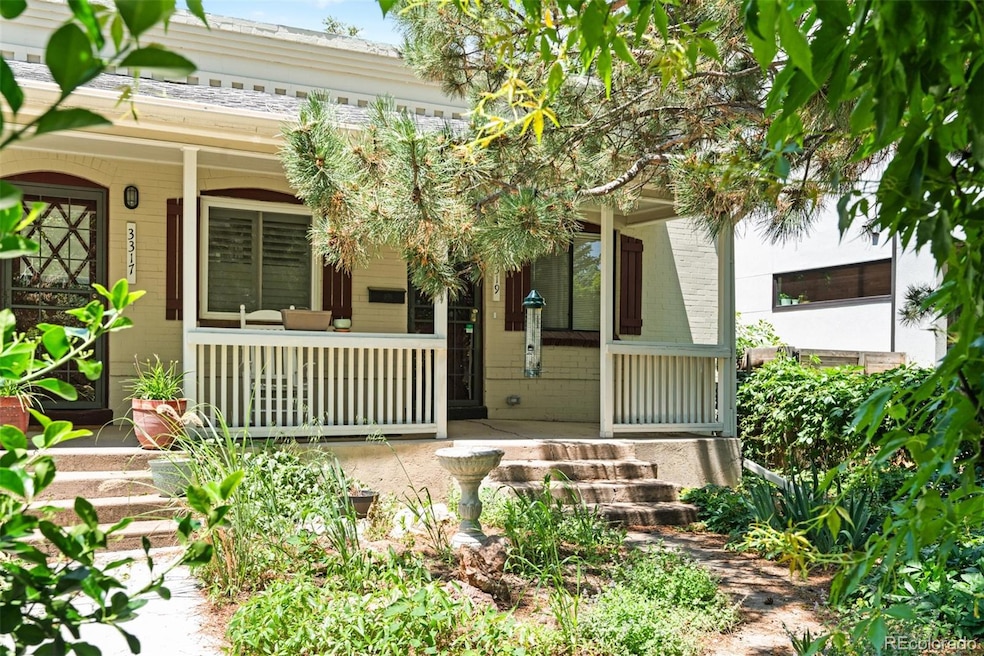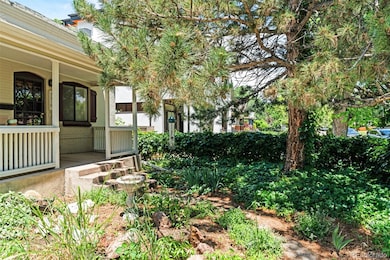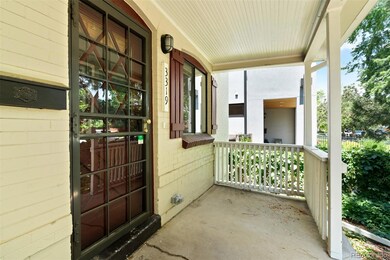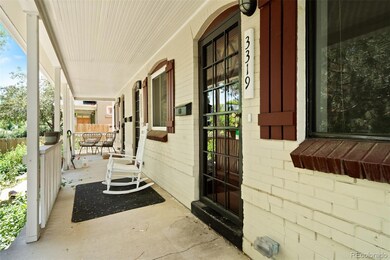3319 Newton St Denver, CO 80211
West Highland NeighborhoodEstimated payment $2,711/month
Highlights
- The property is located in a historic district
- Property is near public transit
- Wood Flooring
- Edison Elementary School Rated A-
- Traditional Architecture
- Sun or Florida Room
About This Home
Welcome home! This is your rare opportunity to own an END UNIT row home with NO HOA mere blocks from the restaurants and shops in the heart of Highland Square! This fully updated 2 bedroom / 1 bathroom unit features awesome exposed brick, charming wood floors, a kitchen with quartz countertops and stainless steel appliances, an updated full bathroom, an included stacked washer/dryer, a private fenced back yard, and an oversized off-street parking space. Central A/C keeps you cool on hot summer days! The covered front porch overlooking the oasis of a yard is a wonderful place to enjoy morning coffee on a lovely and quiet block--one that is mere steps from some of the best restaurants/shops in Denver. Easy access to LoHi, downtown Denver, and I-70 to the mountains. Quick possession available--schedule your private showing today!! Listing broker has an ownership interest in the property and is licensed to practice real estate brokerage in the state of Colorado. Some photos are virtually staged. Buyer to verify all information.
Listing Agent
Compass - Denver Brokerage Email: david@schlichterteam.com,720-440-2340 License #100037437 Listed on: 06/11/2025

Home Details
Home Type
- Single Family
Est. Annual Taxes
- $2,719
Year Built
- Built in 1910
Lot Details
- 2,188 Sq Ft Lot
- 1 Common Wall
- East Facing Home
- Partially Fenced Property
- Level Lot
- Private Yard
- Garden
- Property is zoned U-SU-B
Parking
- 1 Parking Space
Home Design
- Traditional Architecture
- Brick Exterior Construction
- Rolled or Hot Mop Roof
- Composition Roof
- Wood Siding
Interior Spaces
- 1-Story Property
- Window Treatments
- Living Room
- Dining Room
- Sun or Florida Room
Kitchen
- Eat-In Kitchen
- Oven
- Range
- Microwave
- Dishwasher
- Quartz Countertops
- Disposal
Flooring
- Wood
- Carpet
- Tile
Bedrooms and Bathrooms
- 2 Main Level Bedrooms
- 1 Full Bathroom
Laundry
- Laundry Room
- Dryer
- Washer
Unfinished Basement
- Partial Basement
- Crawl Space
Home Security
- Carbon Monoxide Detectors
- Fire and Smoke Detector
Eco-Friendly Details
- Smoke Free Home
Outdoor Features
- Covered Patio or Porch
- Exterior Lighting
- Rain Gutters
Location
- Property is near public transit
- The property is located in a historic district
Schools
- Edison Elementary School
- Skinner Middle School
- North High School
Utilities
- Forced Air Heating and Cooling System
- Heating System Uses Natural Gas
- Natural Gas Connected
- Phone Available
- Cable TV Available
Community Details
- No Home Owners Association
- West Highland Subdivision
Listing and Financial Details
- Property held in a trust
- Assessor Parcel Number 2301-20-035
Map
Home Values in the Area
Average Home Value in this Area
Tax History
| Year | Tax Paid | Tax Assessment Tax Assessment Total Assessment is a certain percentage of the fair market value that is determined by local assessors to be the total taxable value of land and additions on the property. | Land | Improvement |
|---|---|---|---|---|
| 2024 | $2,719 | $34,330 | $11,500 | $22,830 |
| 2023 | $2,660 | $34,330 | $11,500 | $22,830 |
| 2022 | $2,216 | $27,860 | $12,890 | $14,970 |
| 2021 | $2,139 | $28,660 | $13,260 | $15,400 |
| 2020 | $1,962 | $26,450 | $11,050 | $15,400 |
| 2019 | $1,907 | $26,450 | $11,050 | $15,400 |
| 2018 | $1,871 | $24,190 | $8,910 | $15,280 |
| 2017 | $1,866 | $24,190 | $8,910 | $15,280 |
| 2016 | $1,581 | $19,390 | $7,387 | $12,003 |
Property History
| Date | Event | Price | List to Sale | Price per Sq Ft |
|---|---|---|---|---|
| 11/11/2025 11/11/25 | Price Changed | $475,000 | -2.1% | $644 / Sq Ft |
| 10/24/2025 10/24/25 | Price Changed | $485,000 | -3.0% | $657 / Sq Ft |
| 07/15/2025 07/15/25 | Price Changed | $499,900 | -2.9% | $677 / Sq Ft |
| 06/26/2025 06/26/25 | Price Changed | $514,900 | -1.9% | $698 / Sq Ft |
| 06/11/2025 06/11/25 | For Sale | $525,000 | -- | $711 / Sq Ft |
Purchase History
| Date | Type | Sale Price | Title Company |
|---|---|---|---|
| Warranty Deed | $362,500 | Fidelity National Title |
Source: REcolorado®
MLS Number: 2007578
APN: 2301-20-035
- 3234 Osceola St
- 3519 Newton St
- 3299 Lowell Blvd Unit 102
- 3520 Newton St
- 3433 Quitman St
- 3371 W 32nd Ave
- 3363 W 32nd Ave
- 3790 Newton St
- 3368 W 32nd Ave
- 4410 W 34th Ave
- 3327 Irving St
- 3334 W 37th Ave
- 3422 Utica St
- 4400 W 32nd Ave
- 3747 Stuart St
- 3926 W 29th Ave
- 3777 Stuart St
- 3249 W Fairview Place Unit 111
- 2844 Quitman St
- 2845 Quitman St
- 3435 Lowell Blvd
- 3251 Lowell Blvd
- 4031 W 32nd Ave Unit B
- 3142 Quitman St
- 3448 W 36th Ave
- 3262 Stuart St Unit 2
- 3327 Irving St
- 3550 W 38th Ave
- 3550 W 38th Ave Unit 460
- 4430 W 35th Ave
- 2780 Perry St
- 3855 Julian St Unit 3855
- 3339 W 39th Ave Unit NW Denver Carriage House
- 4553 W 38th Ave
- 2626 S Osceola St
- 3957 Utica St
- 3127 W 28th Ave Unit 7
- 2920 W 32nd Ave
- 2655 Utica St
- 3221 W 26th Ave






