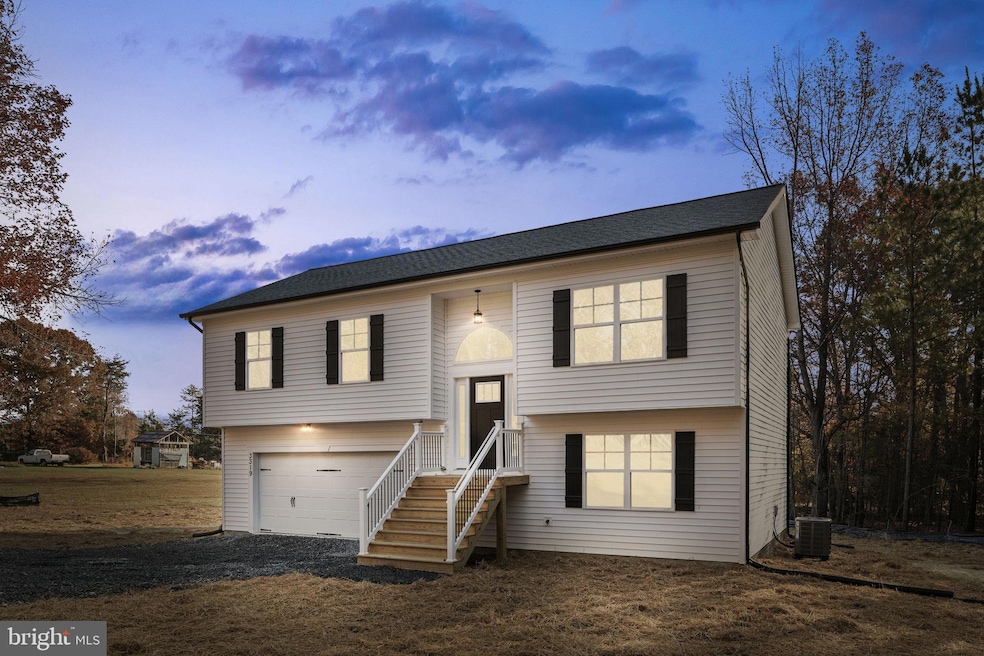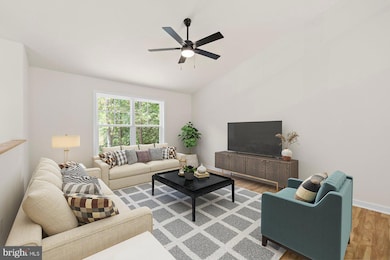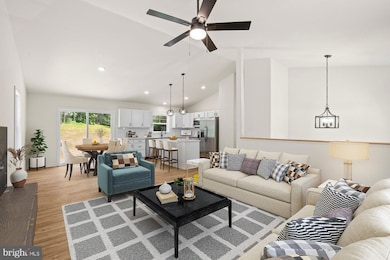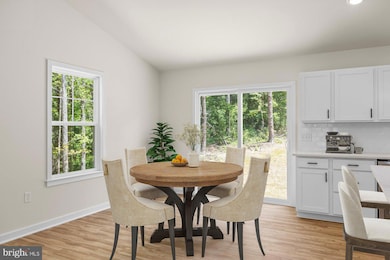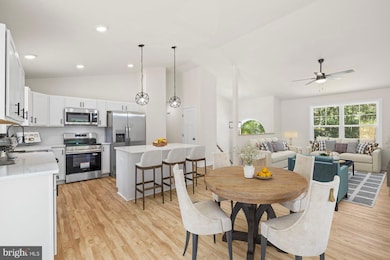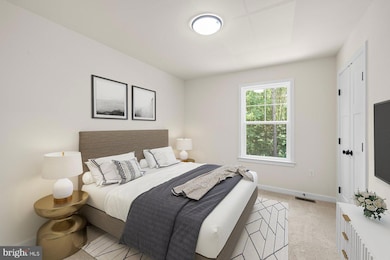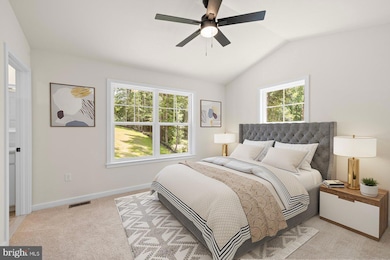3319 Partlow Rd Partlow, VA 22534
Thornburg NeighborhoodEstimated payment $2,472/month
Highlights
- New Construction
- Open Floorplan
- Main Floor Bedroom
- 3.09 Acre Lot
- Cathedral Ceiling
- No HOA
About This Home
This home is located at 3319 Partlow Rd, Partlow, VA 22534 and is currently priced at $469,900, approximately $260 per square foot. This property was built in 2025. 3319 Partlow Rd is a home located in Spotsylvania County with nearby schools including Berkeley Elementary School, Post Oak Middle School, and Spotsylvania High School.
Listing Agent
(540) 300-9669 Alex@belcherrealestateva.com Belcher Real Estate, LLC. Listed on: 11/08/2025
Home Details
Home Type
- Single Family
Est. Annual Taxes
- $214
Year Built
- Built in 2025 | New Construction
Lot Details
- 3.09 Acre Lot
- Property is in excellent condition
- Property is zoned A3
Parking
- 2 Car Direct Access Garage
- 4 Driveway Spaces
- Basement Garage
- Oversized Parking
- Front Facing Garage
- Gravel Driveway
Home Design
- Split Foyer
- Combination Foundation
- Permanent Foundation
- Shingle Roof
- Vinyl Siding
Interior Spaces
- Property has 2 Levels
- Open Floorplan
- Cathedral Ceiling
- Ceiling Fan
- Recessed Lighting
- Vinyl Clad Windows
- Double Hung Windows
- Sliding Doors
- Six Panel Doors
- Entrance Foyer
- Family Room Off Kitchen
- Living Room
- Dining Room
- Home Office
- Fire and Smoke Detector
Kitchen
- Breakfast Area or Nook
- Electric Oven or Range
- Built-In Microwave
- Ice Maker
- Dishwasher
- Stainless Steel Appliances
- Kitchen Island
- Upgraded Countertops
Flooring
- Carpet
- Ceramic Tile
- Luxury Vinyl Plank Tile
Bedrooms and Bathrooms
- En-Suite Bathroom
- Walk-In Closet
- Bathtub with Shower
- Walk-in Shower
Laundry
- Laundry Room
- Laundry on lower level
- Washer and Dryer Hookup
Finished Basement
- Heated Basement
- Walk-Out Basement
- Connecting Stairway
- Interior Basement Entry
- Garage Access
- Basement Windows
Outdoor Features
- Exterior Lighting
- Porch
Schools
- Berkeley Elementary School
- Post Oak Middle School
- Spotsylvania High School
Utilities
- Central Air
- Heat Pump System
- Water Dispenser
- Well
- Electric Water Heater
- Septic Less Than The Number Of Bedrooms
Community Details
- No Home Owners Association
Listing and Financial Details
- Tax Lot 11
- Assessor Parcel Number 82-11-11-
Map
Home Values in the Area
Average Home Value in this Area
Tax History
| Year | Tax Paid | Tax Assessment Tax Assessment Total Assessment is a certain percentage of the fair market value that is determined by local assessors to be the total taxable value of land and additions on the property. | Land | Improvement |
|---|---|---|---|---|
| 2025 | $647 | $88,100 | $88,100 | $0 |
| 2024 | $234 | $29,100 | $29,100 | $0 |
| 2023 | $197 | $25,500 | $25,500 | $0 |
| 2022 | $188 | $25,500 | $25,500 | $0 |
| 2021 | $176 | $21,800 | $21,800 | $0 |
| 2020 | $176 | $21,800 | $21,800 | $0 |
| 2019 | $877 | $18,200 | $18,200 | $0 |
| 2018 | $152 | $18,200 | $18,200 | $0 |
| 2017 | $155 | $18,200 | $18,200 | $0 |
| 2016 | $155 | $18,200 | $18,200 | $0 |
| 2015 | -- | $18,200 | $18,200 | $0 |
| 2014 | -- | $18,200 | $18,200 | $0 |
Property History
| Date | Event | Price | List to Sale | Price per Sq Ft |
|---|---|---|---|---|
| 11/08/2025 11/08/25 | For Sale | $469,900 | -- | $261 / Sq Ft |
Purchase History
| Date | Type | Sale Price | Title Company |
|---|---|---|---|
| Deed | $110,000 | Universal Title | |
| Deed | $85,000 | First American Title Insurance | |
| Gift Deed | -- | None Listed On Document |
Mortgage History
| Date | Status | Loan Amount | Loan Type |
|---|---|---|---|
| Open | $357,600 | New Conventional |
Source: Bright MLS
MLS Number: VASP2037436
APN: 82-11-11
- 0 Shepherds Rd
- 4669 Partlow Rd
- 10000 Hummingbird Ln
- 2105 Mount Olive Rd
- 3100 Danbury Cir
- 0 Mt Olive Rd Unit VASP2031834
- 3109 Danbury Cir
- 2407 Butler Rd
- 0 Assigned On Request Unit VASP2037480
- 85-A-19 Carlton Dr
- 11013 Forest Hollow Dr
- 2318 Waterside Dr
- 3145 Lewiston Rd
- 4313 & 4319 Hadamar Rd
- 3300 Danbury Cir
- 1815 Country Rd
- 7612 Marye Rd
- 5003 Holly Dr
- 2937 Blount Dr
- 7411-A Marye Rd
- 3611 Shirleys Hill Rd
- 2323 Valentine Dr
- 7411 Marye Rd
- 507 Montgomery Dr
- 17275 Library Blvd
- 18347 Centennial Cir
- 15471 US Route 1 Hwy
- 7267 Sallie Collins Dr
- 7125 Durrette Rd
- 18434 Congressional Cir
- 55 Cedar Cir
- 7706 Colburn Dr
- 8700 Keswick Dr
- 7707 Tadley Ln
- 7178 Jericho Rd
- 9010 Old Battlefield Blvd
- 6939 Braxton Springs Way
- 10514 Robert e Lee Dr
- 6922 Lunette Ln
- 10312 Bluebird Ct
