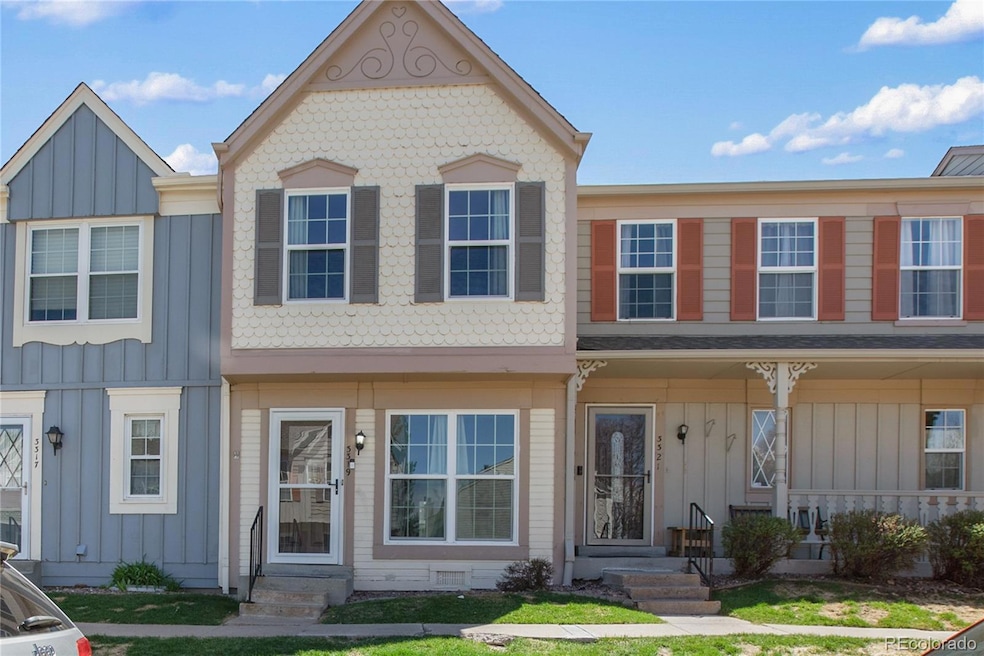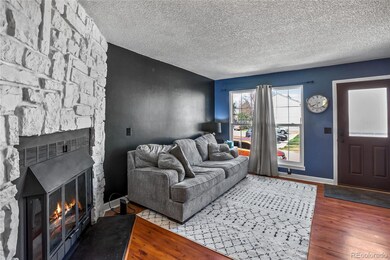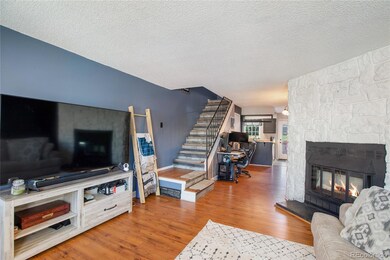
3319 Queen Anne Way Colorado Springs, CO 80917
Palmer Park NeighborhoodEstimated payment $1,950/month
Highlights
- Outdoor Pool
- Contemporary Architecture
- Tile Flooring
- Deck
- Corner Lot
- Forced Air Heating and Cooling System
About This Home
Charming Townhome in Prime Location – Move-In Ready! Welcome to Victoria Village, where comfort, convenience, and charm come together in this beautifully maintained 2-bedroom, 2-bathroom townhome! Pride of ownership shines throughout this home, offering a truly move-in ready experience.Step into a spacious, light-filled layout featuring a generously sized master bedroom with his-and-hers closets, perfect for all your wardrobe needs. Enjoy year-round comfort with an air conditioner less than a year old, and relax during the summer months at the community’s outdoor swimming pool.This home features newer windows throughout, along with new front and rear exterior doors, providing energy efficiency and modern appeal. Bonus: a high-quality washer and dryer are included for your convenience!Located with Palmer Park practically in your backyard, you’ll love the access to nature, trails, and scenic views. Plus, with shopping, dining, and more just minutes away, you’ll have everything you need right at your fingertips.Forget the hassles of yard work, snow removal, or exterior maintenance—this low-maintenance gem has it all covered. Whether you're a first-time buyer or looking to downsize without compromise, this townhome is the perfect blend of easy living and central location. Welcome home—schedule your showing today before it’s gone!
Listing Agent
Coldwell Banker 1st Choice Realty Brokerage Email: bernie@sroshek.com,719-687-1531 License #001325110 Listed on: 04/30/2025

Townhouse Details
Home Type
- Townhome
Est. Annual Taxes
- $720
Year Built
- Built in 1984
Lot Details
- 436 Sq Ft Lot
- Two or More Common Walls
HOA Fees
- $316 Monthly HOA Fees
Home Design
- Contemporary Architecture
- Composition Roof
- Wood Siding
Interior Spaces
- 1,102 Sq Ft Home
- 2-Story Property
- Living Room with Fireplace
- Dining Room
- Crawl Space
Kitchen
- Oven
- Microwave
- Dishwasher
- Disposal
Flooring
- Laminate
- Tile
Bedrooms and Bathrooms
- 2 Bedrooms
Laundry
- Dryer
- Washer
Parking
- 2 Parking Spaces
- Driveway
Outdoor Features
- Outdoor Pool
- Deck
Schools
- Grant Elementary School
- Mann Middle School
- Mitchell High School
Utilities
- Forced Air Heating and Cooling System
- 220 Volts
- Natural Gas Connected
- High Speed Internet
Listing and Financial Details
- Assessor Parcel Number r6327405304
Community Details
Overview
- Association fees include ground maintenance, maintenance structure, snow removal, trash, water
- Victoria Village Association, Phone Number (719) 644-6946
- Victoria Village Subdivision
Recreation
- Community Pool
Pet Policy
- Pets Allowed
Map
Home Values in the Area
Average Home Value in this Area
Tax History
| Year | Tax Paid | Tax Assessment Tax Assessment Total Assessment is a certain percentage of the fair market value that is determined by local assessors to be the total taxable value of land and additions on the property. | Land | Improvement |
|---|---|---|---|---|
| 2025 | $720 | $18,480 | -- | -- |
| 2024 | $613 | $17,320 | $3,870 | $13,450 |
| 2022 | $734 | $13,110 | $2,780 | $10,330 |
| 2021 | $796 | $13,490 | $2,860 | $10,630 |
| 2020 | $718 | $10,580 | $1,720 | $8,860 |
| 2019 | $714 | $10,580 | $1,720 | $8,860 |
| 2018 | $601 | $8,190 | $1,330 | $6,860 |
| 2017 | $569 | $8,190 | $1,330 | $6,860 |
| 2016 | $478 | $8,250 | $1,350 | $6,900 |
| 2015 | $476 | $8,250 | $1,350 | $6,900 |
| 2014 | $454 | $7,540 | $1,270 | $6,270 |
Property History
| Date | Event | Price | Change | Sq Ft Price |
|---|---|---|---|---|
| 04/30/2025 04/30/25 | For Sale | $285,000 | +5.6% | $259 / Sq Ft |
| 02/18/2022 02/18/22 | Sold | $270,000 | +3.8% | $245 / Sq Ft |
| 02/06/2022 02/06/22 | Pending | -- | -- | -- |
| 02/06/2022 02/06/22 | For Sale | $260,000 | -- | $236 / Sq Ft |
Purchase History
| Date | Type | Sale Price | Title Company |
|---|---|---|---|
| Warranty Deed | $270,000 | None Listed On Document | |
| Warranty Deed | $175,000 | Heritage Title Company | |
| Warranty Deed | $145,000 | Stewart Title | |
| Warranty Deed | $110,900 | Security Title | |
| Interfamily Deed Transfer | -- | -- | |
| Warranty Deed | $68,000 | -- | |
| Deed | -- | -- | |
| Deed | -- | -- |
Mortgage History
| Date | Status | Loan Amount | Loan Type |
|---|---|---|---|
| Previous Owner | $169,750 | New Conventional | |
| Previous Owner | $145,000 | VA | |
| Previous Owner | $109,186 | FHA | |
| Closed | $3,275 | No Value Available |
Similar Homes in Colorado Springs, CO
Source: REcolorado®
MLS Number: 4829308
APN: 63274-05-304
- 3318 Queen Anne Way
- 3342 Queen Anne Way
- 3676 Queen Anne Way
- 3616 Queen Anne Way
- 3436 Queen Anne Way
- 3643 Queen Anne Way
- 3530 Queen Anne Way
- 3548 Queen Anne Way
- 3509 Queen Anne Way
- 3619 Queen Anne Way
- 3515 Queen Anne Way
- 3525 Queen Anne Way
- 3457 Queen Anne Way
- 3459 Queen Anne Way
- 3660 E Wade Ln
- 3916 Coral Point
- 3921 Coral Point
- 3914 Aspen Leaf Point Unit 3914
- 3220 Brenner Place
- 3250 van Teylingen Dr Unit D
- 3635 van Teylingen Dr
- 3504 van Teylingen Dr
- 3310 Knoll Ln
- 3449 Queen Anne Way
- 3405-3437 N Carefree Cir
- 3803 Half Turn Rd
- 3880 N Academy Blvd
- 3562 N Carefree Cir
- 3802 Half Turn Rd
- 3475 American Dr
- 3807 Half Turn Rd
- 3525 Rebecca Ln Unit C
- 3485 Rebecca Ln Unit B
- 3688 Parkmoor Village Dr
- 3555 Westwood Blvd
- 3817 S Village Rd
- 4414 Montebello Dr
- 3914 Encino St
- 3060 Avondale Dr
- 3835 Radiant Dr






