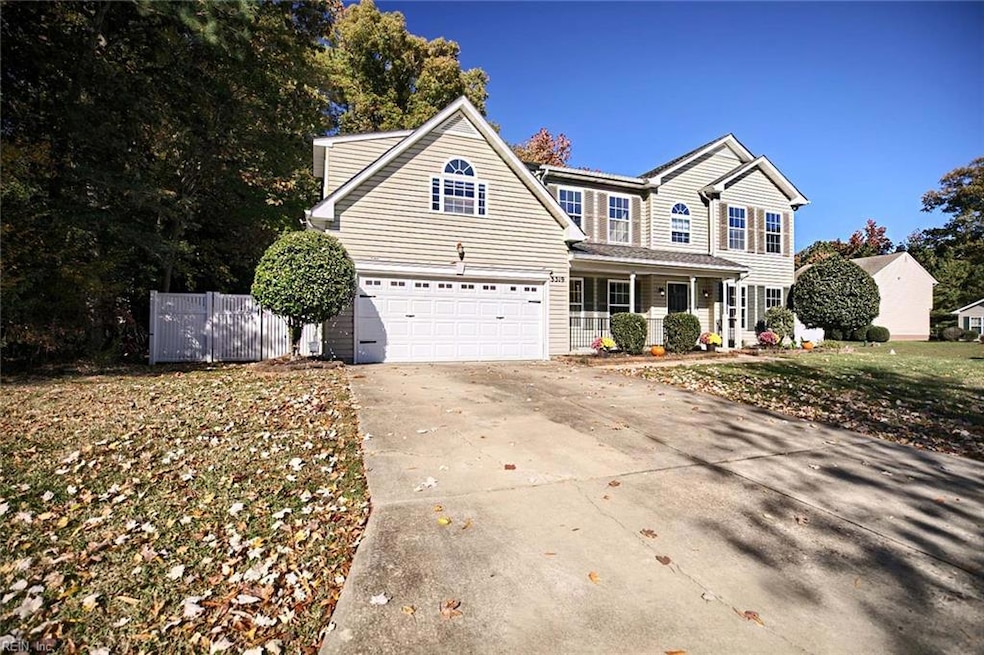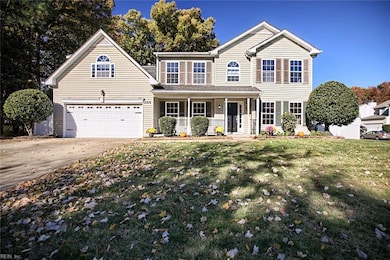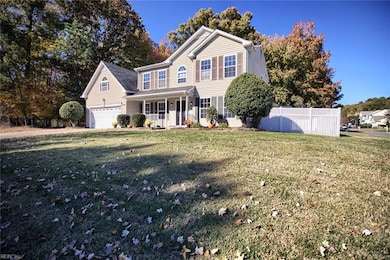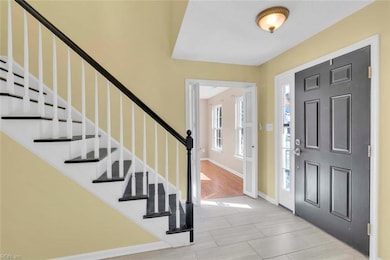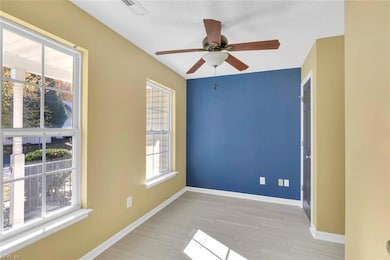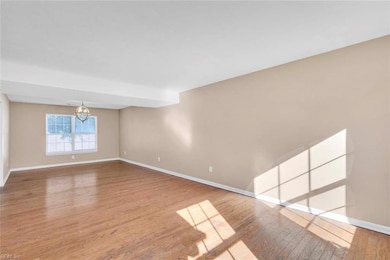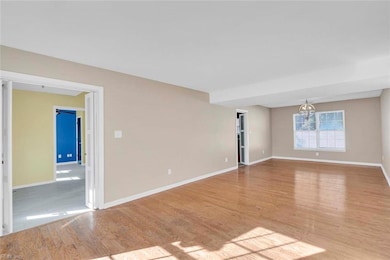3319 Reades Way Williamsburg, VA 23185
Jamestown Neighborhood
4
Beds
3
Baths
3,040
Sq Ft
0.25
Acres
Highlights
- Transitional Architecture
- Wood Flooring
- 1 Fireplace
- Jamestown High School Rated A
- Hydromassage or Jetted Bathtub
- Home Office
About This Home
Welcome to this stunning home at 3319 Reades Way in Williamsburg. This spacious 4 bedroom and 3 bathroom gem spans an impressive 3040 square feet, offering plenty of room for comfort and entertaining. Inside is a beautifully designed open floor plan that seamlessly connects the living, dining, and kitchen areas, perfect for family gatherings or hosting friends. The kitchen showcases custom cabinets and modern finishes that enhance both style and functionality. There is a fully fenced in backyard, ideal for kids, pets, or enjoying peaceful evenings outdoors. Schedule your tour today.
Home Details
Home Type
- Single Family
Est. Annual Taxes
- $3,646
Year Built
- Built in 2006
Home Design
- Transitional Architecture
- Slab Foundation
- Asphalt Shingled Roof
Interior Spaces
- 3,040 Sq Ft Home
- Property has 1 Level
- Ceiling Fan
- 1 Fireplace
- Blinds
- Entrance Foyer
- Home Office
- Scuttle Attic Hole
- Washer Hookup
Kitchen
- Breakfast Area or Nook
- Electric Range
- Microwave
- Dishwasher
- ENERGY STAR Qualified Appliances
- Disposal
Flooring
- Wood
- Carpet
- Vinyl
Bedrooms and Bathrooms
- 4 Bedrooms
- En-Suite Primary Bedroom
- Walk-In Closet
- 3 Full Bathrooms
- Hydromassage or Jetted Bathtub
Parking
- 2 Car Attached Garage
- Garage Door Opener
- Driveway
Schools
- Clara Byrd Baker Elementary School
- Lois S Hornsby Middle School
- Jamestown High School
Utilities
- Central Air
- Heat Pump System
- Heating System Uses Natural Gas
- Gas Water Heater
- Cable TV Available
Additional Features
- Porch
- Back Yard Fenced
Listing and Financial Details
- 12 Month Lease Term
Community Details
Overview
- All Others Area 117 Subdivision
Pet Policy
- Pets Allowed with Restrictions
- Pet Deposit Required
Map
Source: Real Estate Information Network (REIN)
MLS Number: 10609613
APN: 46-1-07-0-0029
Nearby Homes
- 3268 Reades Way
- 110 Arena St
- 117 Rothbury Dr
- 4715 Yeardley Loop
- 2704 Smallpage Trace
- 2709 Smallpage Trace
- 230 Bunker Arch
- 290 Shoal Creek
- 527 Fairway Lookout
- 517 Fairway Lookout
- 402 Prosperity Ct
- 304 Prosperity Ct
- 3705 South Square
- 1001 Prosperity Ct
- 118 the Maine
- 1404 London Company Way
- 3012 E Brittington
- 3004 Cedar Run
- 3113 Ironbound Rd
- 3029 Mossy Creek Dr
- 4616 Sir Gilbert Loop
- 406 London Company Way
- 3604 Bradford
- 3108 Craig End
- 3700 W Steeplechase Way
- 4501 Greendale Dr
- 3500 Carriage House Way
- 219 Oxford Rd
- 3204 Eagles Watch
- 4808 Pilgrims Cir
- 4241 Teakwood Dr
- 2800 Ben Franklin Cir
- 3849 Staffordshire Ln
- 4058 Midlands Rd
- 3837 Staffordshire Ln
- 3821 Staffordshire Ln
- 3871 Strawberry Plains Rd
- 3873 Strawberry Plains Rd Unit B
- 4816 Village Walk
- 117 Olde Jamestown Ct
