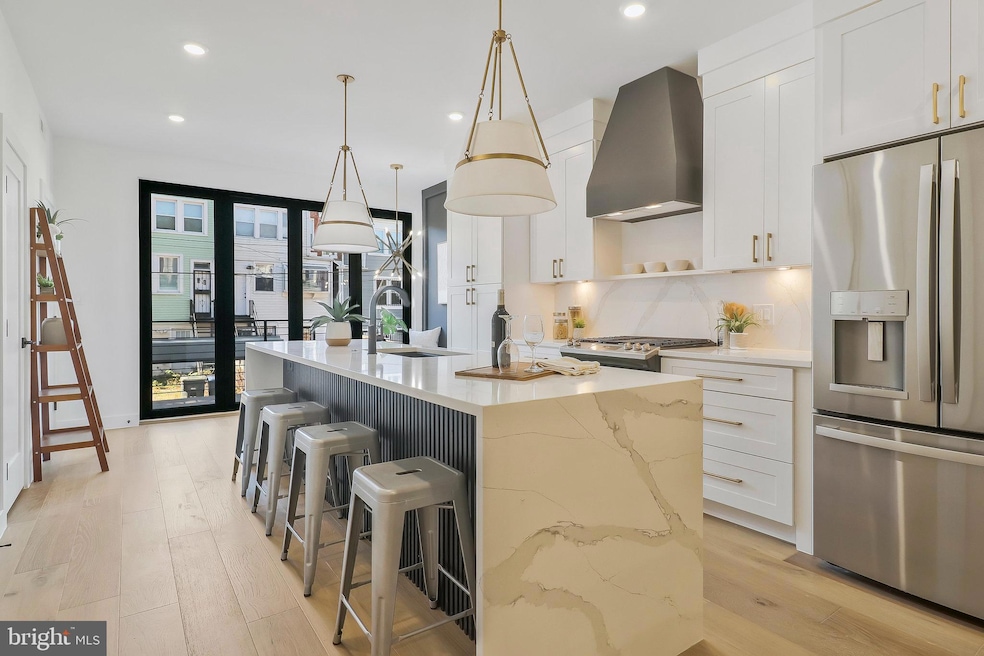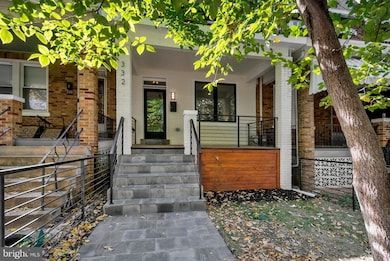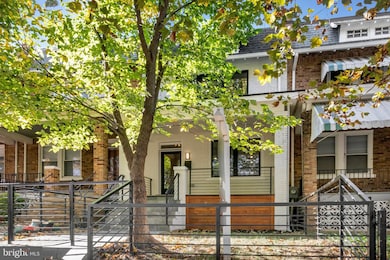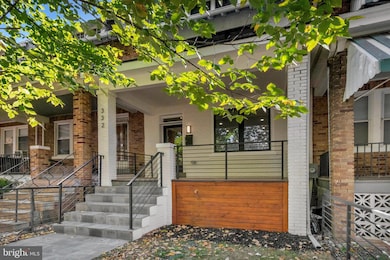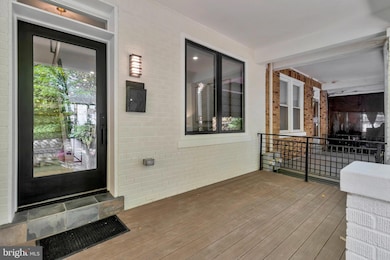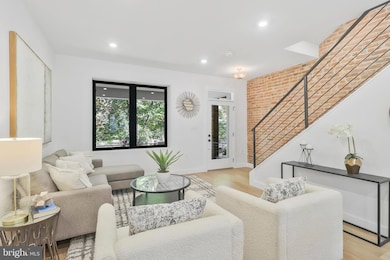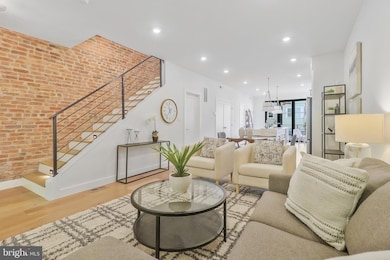
332 17th Place NE Washington, DC 20002
Kingman Park NeighborhoodHighlights
- Gourmet Kitchen
- Open Floorplan
- Wood Flooring
- Maury Elementary School Rated A-
- Contemporary Architecture
- No HOA
About This Home
As of July 2025$100,000 price reduction! Take advantage of this amazing opportunity with the RFK development just around the corner. Stunning gut renovated home on one of the best blocks on Capitol Hill! Introducing 332 17th PL NE. This 4bed/3.5 bath property features an open floor plan with 9-foot ceilings and white oak engineered hardwood flooring throughout. The gourmet kitchen is highlighted by a 10-foot quartz island with brand-new stainless-steel appliances and bifold windows that open onto a brand-new deck. There is also a half-bath, large panty and coat closet on the main level. The second floor includes a show stopping primary suite with exposed brick work and a vaulted ceiling. There are two additional full-size bedrooms, bathroom and laundry upstairs. The fully finished lower level contains a bedroom, full bathroom and can easily accommodate a family room set up or rec room space. For those looking to generate some extra income, the lower level offers a turnkey rental option. Enjoy private off-street parking with a secure rollup garage door. The 300 block of 17th PL hosts an annual block party, weekend movies screenings and BBQs! In bounds for Maury elementary. Property is eligible for several loan programs which offer closing credit. Seller open to 2-1 buydown credit to help significantly lower your monthly payments. Reach out to the listing agent for details. Welcome home.
Last Agent to Sell the Property
TTR Sotheby's International Realty License #SP200204621 Listed on: 02/01/2025

Last Buyer's Agent
TTR Sotheby's International Realty License #SP200204621 Listed on: 02/01/2025

Townhouse Details
Home Type
- Townhome
Est. Annual Taxes
- $5,564
Year Built
- Built in 1932 | Remodeled in 2024
Lot Details
- 1,575 Sq Ft Lot
Home Design
- Contemporary Architecture
- Brick Exterior Construction
- Permanent Foundation
Interior Spaces
- Property has 2 Levels
- Open Floorplan
- Wet Bar
- Built-In Features
- Crown Molding
- Recessed Lighting
- Combination Dining and Living Room
- Wood Flooring
- Finished Basement
- Natural lighting in basement
- Washer
Kitchen
- Gourmet Kitchen
- Breakfast Area or Nook
- Gas Oven or Range
- Built-In Microwave
- Dishwasher
- Stainless Steel Appliances
- Kitchen Island
- Upgraded Countertops
- Trash Compactor
- Disposal
Bedrooms and Bathrooms
- Walk-In Closet
- Bathtub with Shower
- Walk-in Shower
Parking
- 1 Parking Space
- Driveway
- Secure Parking
Utilities
- Central Heating and Cooling System
- Water Treatment System
- Natural Gas Water Heater
Community Details
- No Home Owners Association
- Capitol Hill Subdivision
Listing and Financial Details
- Tax Lot 227
- Assessor Parcel Number 4561//0227
Ownership History
Purchase Details
Home Financials for this Owner
Home Financials are based on the most recent Mortgage that was taken out on this home.Purchase Details
Similar Homes in Washington, DC
Home Values in the Area
Average Home Value in this Area
Purchase History
| Date | Type | Sale Price | Title Company |
|---|---|---|---|
| Deed | $426,000 | Dupont Title | |
| Special Warranty Deed | -- | None Available |
Mortgage History
| Date | Status | Loan Amount | Loan Type |
|---|---|---|---|
| Open | $929,110 | New Conventional | |
| Closed | $850,950 | Construction |
Property History
| Date | Event | Price | Change | Sq Ft Price |
|---|---|---|---|---|
| 07/30/2025 07/30/25 | Sold | $1,020,000 | -2.9% | $491 / Sq Ft |
| 06/14/2025 06/14/25 | Price Changed | $1,050,000 | -4.5% | $506 / Sq Ft |
| 04/24/2025 04/24/25 | Price Changed | $1,100,000 | -4.3% | $530 / Sq Ft |
| 02/01/2025 02/01/25 | For Sale | $1,150,000 | +170.6% | $554 / Sq Ft |
| 05/13/2022 05/13/22 | For Sale | $425,000 | 0.0% | $215 / Sq Ft |
| 05/12/2022 05/12/22 | Sold | $425,000 | -- | $215 / Sq Ft |
| 04/22/2022 04/22/22 | Pending | -- | -- | -- |
Tax History Compared to Growth
Tax History
| Year | Tax Paid | Tax Assessment Tax Assessment Total Assessment is a certain percentage of the fair market value that is determined by local assessors to be the total taxable value of land and additions on the property. | Land | Improvement |
|---|---|---|---|---|
| 2024 | $5,564 | $654,550 | $424,970 | $229,580 |
| 2023 | $5,449 | $641,030 | $413,770 | $227,260 |
| 2022 | $5,041 | $593,040 | $374,090 | $218,950 |
| 2021 | $4,783 | $562,760 | $362,380 | $200,380 |
| 2020 | $4,353 | $512,130 | $336,120 | $176,010 |
| 2019 | $3,962 | $466,170 | $296,300 | $169,870 |
| 2018 | $3,725 | $438,200 | $0 | $0 |
| 2017 | $3,530 | $415,340 | $0 | $0 |
| 2016 | $3,234 | $380,480 | $0 | $0 |
| 2015 | $2,814 | $331,070 | $0 | $0 |
| 2014 | $2,422 | $284,930 | $0 | $0 |
Agents Affiliated with this Home
-

Seller's Agent in 2025
Thomas Kolker
TTR Sotheby's International Realty
(202) 255-4518
9 in this area
183 Total Sales
-
d
Seller's Agent in 2022
datacorrect BrightMLS
Non Subscribing Office
-

Buyer's Agent in 2022
Tricia Battle
Battle Property Group, LLC
(202) 763-1922
1 in this area
44 Total Sales
Map
Source: Bright MLS
MLS Number: DCDC2178510
APN: 4561-0227
- 1717 D St NE Unit 2
- 1634 C St NE
- 317 18th St NE
- 1619 Isherwood St NE Unit 3
- 1619 Isherwood St NE Unit 4
- 1619 Isherwood St NE Unit 2
- 414 18th St NE
- 1802 C St NE
- 1616 C St NE
- 1806 D St NE Unit 1
- 1806 D St NE Unit 9
- 1806 D St NE Unit 4
- 1808 C St NE
- 1819 D St NE Unit 1, 2, 3 & 4
- 1819 D St NE
- 1812 D St NE Unit 3
- 1733 E St NE
- 1605 Isherwood St NE
- 1612 Isherwood St NE Unit 2
- 423 18th St NE Unit 4
