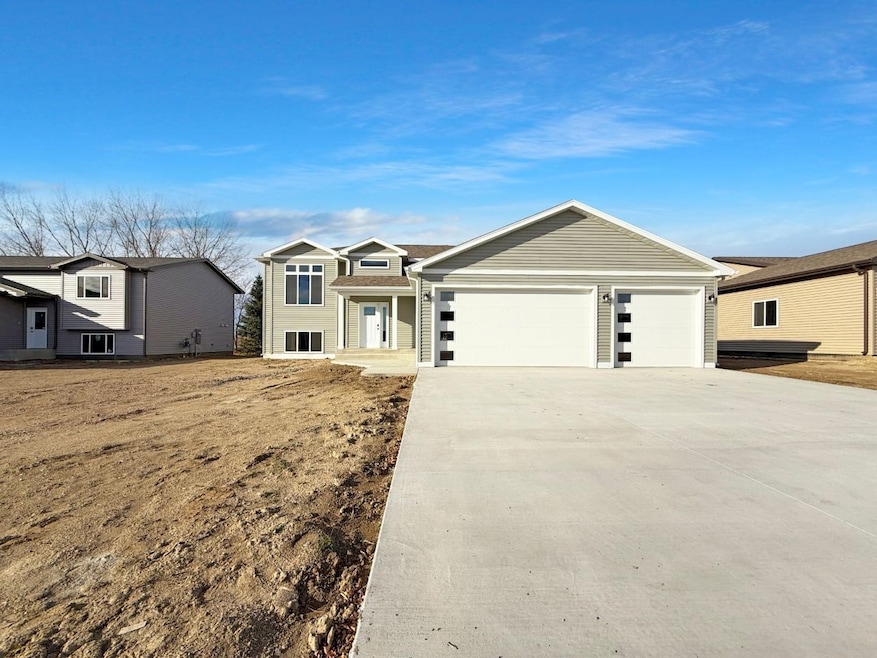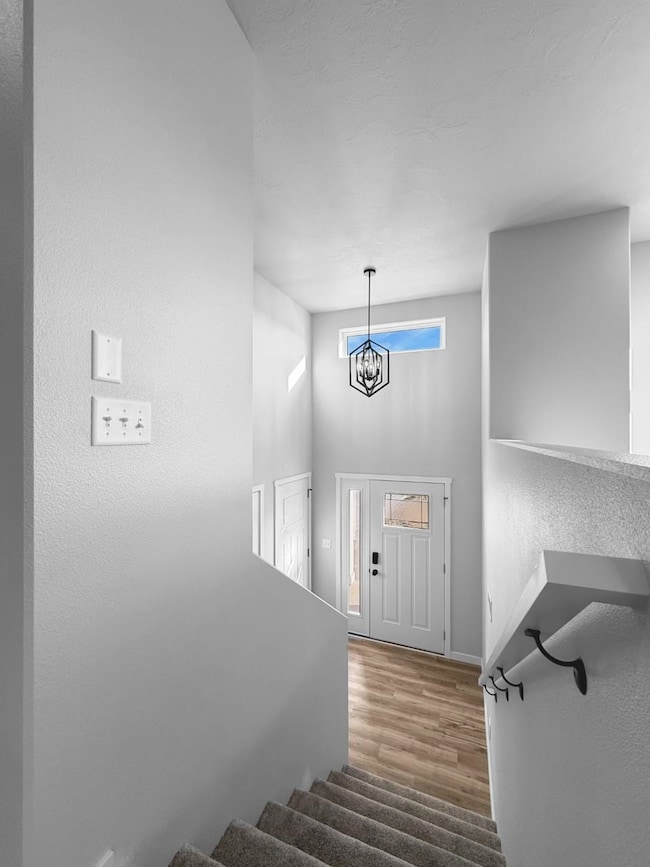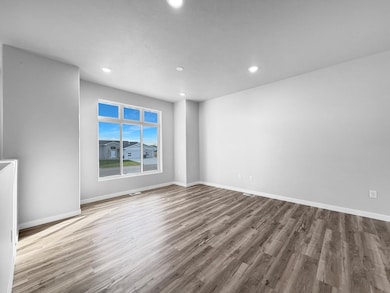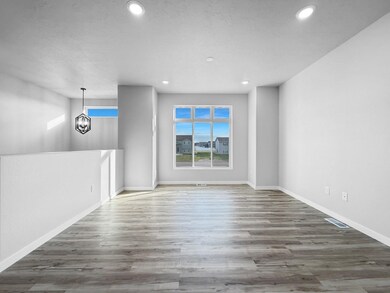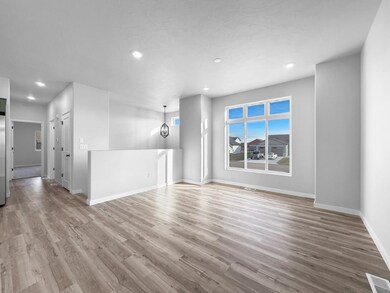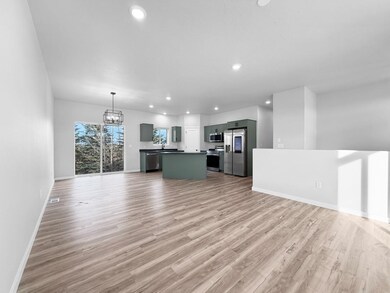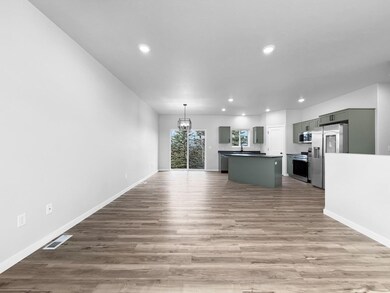332 7th Ave SW Surrey, ND 58785
Estimated payment $2,380/month
Highlights
- New Construction
- Living Room
- Bathroom on Main Level
- Main Floor Primary Bedroom
- Laundry Room
- Forced Air Heating and Cooling System
About This Home
Rare Find! Here is your chance to own a brand new construction home with NO backyard neighbors and beautiful MATURE trees! This spacious split foyer home is fully finished for $439,900. The upper level features an open layout allowing you to create meals and enjoy hanging out with family and friends at the same time. The kitchen features trendy green shaker style cabinets, a corner pantry, island, and stainless steel appliances. The dining room has a patio door out to your future deck! Down the hall are two spacious bedrooms including the primary bedroom with a large walk-in closet and private bath. The lower level has a super-sized family room, two additional daylight bedrooms, third full bathroom and finished laundry/mechanical room that's perfect for storage. The oversized, three stall garage will also be a bonus! This home was quality constructed by L O C A L contractor (Precision Plus Construction LLC) and all local sub-contractors! Call your agent to schedule a showing!
Home Details
Home Type
- Single Family
Est. Annual Taxes
- $728
Year Built
- Built in 2025 | New Construction
Lot Details
- 0.28 Acre Lot
- Property is zoned R1
Home Design
- Split Foyer
- Brick Exterior Construction
- Concrete Foundation
- Asphalt Roof
- Vinyl Siding
Interior Spaces
- 1,230 Sq Ft Home
- Living Room
- Dining Room
Kitchen
- Electric Oven or Range
- Microwave
- Dishwasher
Flooring
- Carpet
- Laminate
Bedrooms and Bathrooms
- 4 Bedrooms
- Primary Bedroom on Main
- Bathroom on Main Level
- 3 Bathrooms
Laundry
- Laundry Room
- Laundry on lower level
Finished Basement
- Basement Fills Entire Space Under The House
- Natural lighting in basement
Parking
- 3 Car Garage
- Insulated Garage
- Garage Drain
- Garage Door Opener
- Driveway
Utilities
- Forced Air Heating and Cooling System
- Heating System Uses Natural Gas
Listing and Financial Details
- Assessor Parcel Number SY19.048.010.0030
Map
Home Values in the Area
Average Home Value in this Area
Tax History
| Year | Tax Paid | Tax Assessment Tax Assessment Total Assessment is a certain percentage of the fair market value that is determined by local assessors to be the total taxable value of land and additions on the property. | Land | Improvement |
|---|---|---|---|---|
| 2024 | $728 | $18,500 | $18,500 | $0 |
| 2023 | $706 | $18,500 | $18,500 | $0 |
| 2022 | $1,299 | $19,500 | $19,500 | $0 |
| 2021 | $508 | $11,000 | $11,000 | $0 |
| 2020 | $842 | $11,000 | $11,000 | $0 |
| 2019 | $1,449 | $10,000 | $10,000 | $0 |
| 2018 | $0 | $7,500 | $7,500 | $0 |
| 2017 | $2,279 | $8,500 | $8,500 | $0 |
| 2016 | $210 | $0 | $0 | $0 |
| 2015 | -- | $0 | $0 | $0 |
| 2014 | -- | $0 | $0 | $0 |
Property History
| Date | Event | Price | List to Sale | Price per Sq Ft |
|---|---|---|---|---|
| 11/17/2025 11/17/25 | For Sale | $439,900 | -- | $358 / Sq Ft |
Purchase History
| Date | Type | Sale Price | Title Company |
|---|---|---|---|
| Quit Claim Deed | -- | None Listed On Document |
Source: Minot Multiple Listing Service
MLS Number: 251791
APN: SY-19048-010-003-0
- 1710 13th St SE
- 1009 20th Ave SE
- 1835 Hiawatha St
- 3400 11th St SE
- 1825 5th St SE Unit 1
- 21 1st Ave SE
- 3203-3241 8th St NE
- 3311 8th St NE
- 3343 8th St NE
- 3321 7th St NE
- 1100 N Broadway
- 3477-3477 7th St NE
- 505 36th Ave NE
- 505-705 Park St
- 110-150 39th Ave SE
- 3 36th Ave NE
- 150 41st Ave SE
- 2820 5th St NW
- 1405 8th St NW
- 2821 5th St NW
