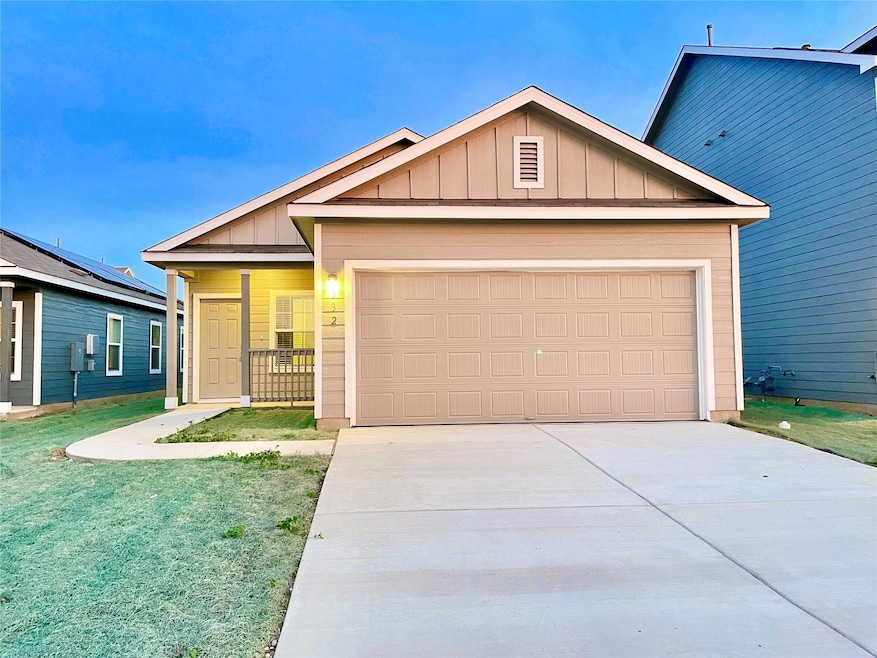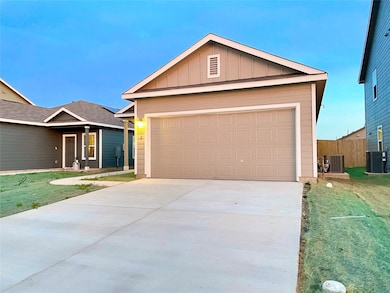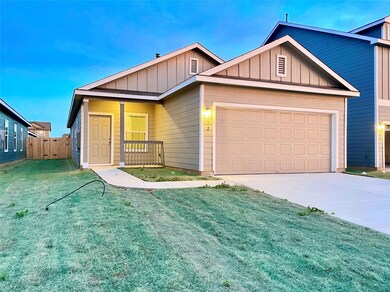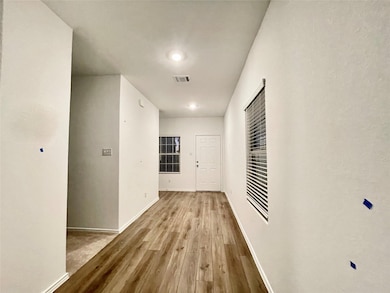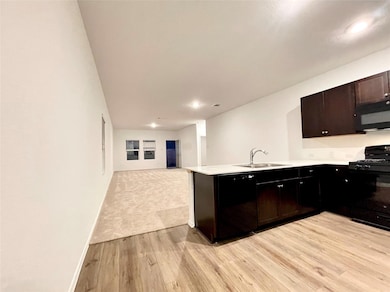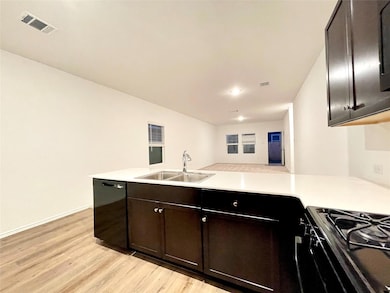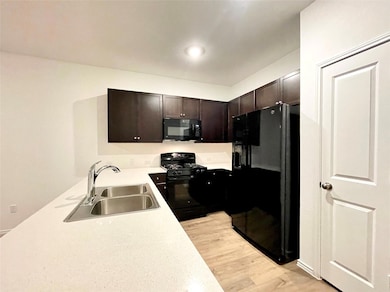332 Amber Glen Maxwell, TX 78656
Highlights
- Open Floorplan
- Sport Court
- Walk-In Closet
- Private Yard
- Interior Lot
- Picnic Area
About This Home
Be the First to Call This Brand-New Home Yours! Welcome to a thoughtfully designed single-story haven — a brand new, move-in ready home built to meet the evolving needs of today’s modern family. Step inside to an expansive open-concept living space that seamlessly connects the bright living room, spacious dining area, and a stylish, fully equipped kitchen — perfect for both daily living and entertaining. This well-planned layout offers three comfortable bedrooms, including one that can easily be transformed into a home office. The private owner’s suite, tucked away at the back for extra peace and quiet, features dual closets and a beautifully appointed ensuite bathroom. Enjoy modern comfort with brand-new appliances — refrigerator, washer, dryer, stove, dishwasher, and central A/C with smart thermostat — plus full-yard sod, an irrigation system, and solar panels to help you save on electric bills! Located in Sunset Oaks, a master-planned community soon to feature a basketball court, parks, playground, and picnic areas. Excellent location with easy access to I-35 — just 12 minutes to Texas State and Kyle, and about 35 minutes to Downtown Austin. This is a rare opportunity to lease a beautiful new home designed for comfort, convenience, and a bright future!
Listing Agent
Keller Williams Realty Brokerage Phone: (512) 346-3550 License #0633975 Listed on: 11/12/2025

Home Details
Home Type
- Single Family
Est. Annual Taxes
- $5,080
Year Built
- Built in 2023
Lot Details
- 4,400 Sq Ft Lot
- Northwest Facing Home
- Wood Fence
- Interior Lot
- Private Yard
- Back and Front Yard
Parking
- 2 Car Garage
- Driveway
Home Design
- Slab Foundation
- Composition Roof
- Masonry Siding
- HardiePlank Type
Interior Spaces
- 1,627 Sq Ft Home
- 1-Story Property
- Open Floorplan
- Blinds
- Washer and Dryer
Kitchen
- Oven
- Microwave
- Dishwasher
Flooring
- Carpet
- Vinyl
Bedrooms and Bathrooms
- 4 Main Level Bedrooms
- Walk-In Closet
- 2 Full Bathrooms
Schools
- Hemphill Elementary School
- D J Red Simon Middle School
- Jack C Hays High School
Utilities
- Central Heating and Cooling System
- High Speed Internet
- Cable TV Available
Listing and Financial Details
- Security Deposit $1,690
- Tenant pays for all utilities, cable TV, internet, water
- The owner pays for association fees, taxes
- Negotiable Lease Term
- $75 Application Fee
- Assessor Parcel Number 332 Amber Glen
- Tax Block P
Community Details
Overview
- Property has a Home Owners Association
- Sunset Oaks Subdivision
Amenities
- Picnic Area
Recreation
- Sport Court
- Community Playground
Pet Policy
- Pet Deposit $400
- Dogs and Cats Allowed
Map
Source: Unlock MLS (Austin Board of REALTORS®)
MLS Number: 8483588
APN: R185579
- 309 Amber Glen
- 1643 Soapstone Pass
- 175 Amber Glen
- 155 Diorite Dr
- 162 Gabbro Gardens
- 247 Mica Trail
- 945 Soapstone Pass
- 985 Soapstone Pass
- 961 Soapstone Pass
- 231 Kyanite Dr
- 253 Fairlawn Way
- 245 Fairlawn Way
- 229 Fairlawn Way
- 237 Fairlawn Way
- 221 Fairlawn Way
- 563 Paris St
- 530 Paris St
- 220 Ammolite Ln
- 234 Fairlawn Way
- The Atlanta Plan at Sunset Oaks
- 325 Geode Glen
- 169 Agate Cliff Dr
- 175 Amber Glen
- 1489 Soapstone Pass
- 1004 Soapstone Pass
- 1036 Soapstone Pass
- 1049 Soapstone Pass
- 312 Soapstone Pass
- 108 Mica Trail
- 322 Low Pasture Trail
- 440 Aplite Pass
- 351 Cobb Branch Dr
- 334 Jade St
- 179 White Dunes Dr
- 274 Jade St
- 193 Heather Glen Way
- 169 Heather Glen Way
- 301 Tempest Trail
- 129 Bright Flora Ln
- 382 Delta Crest
