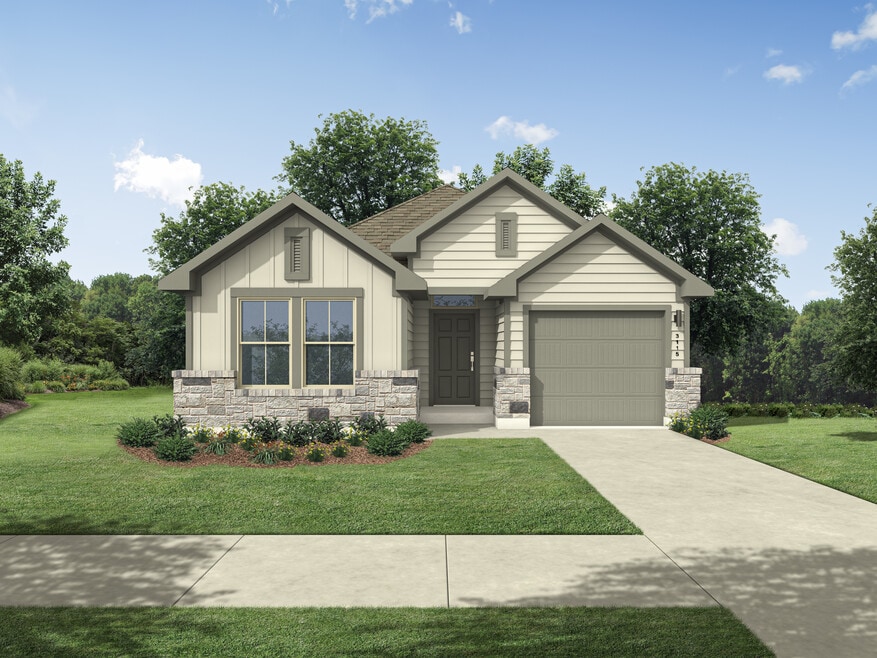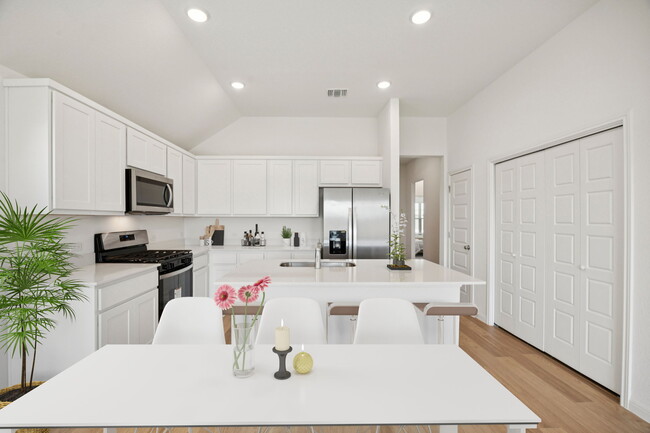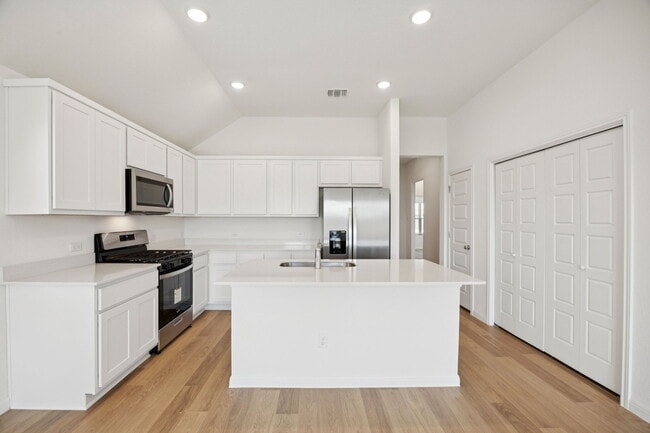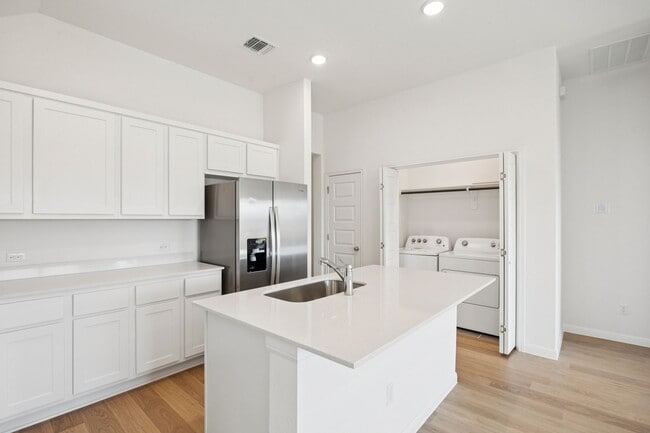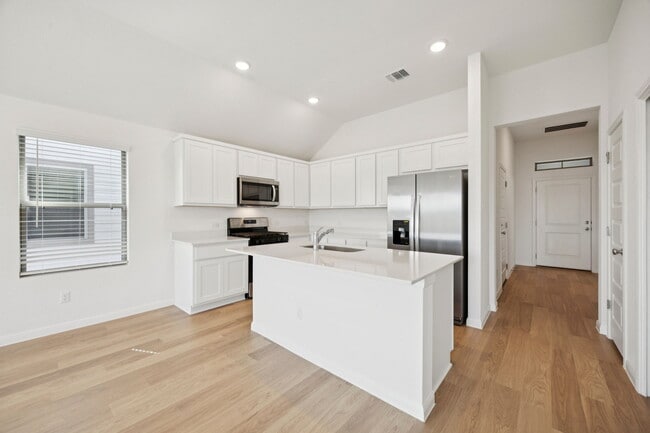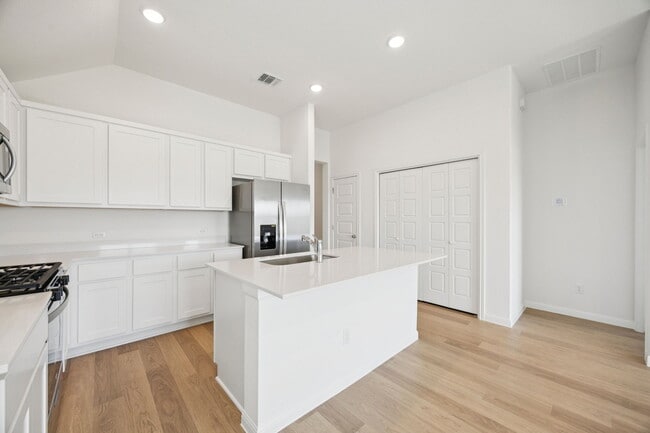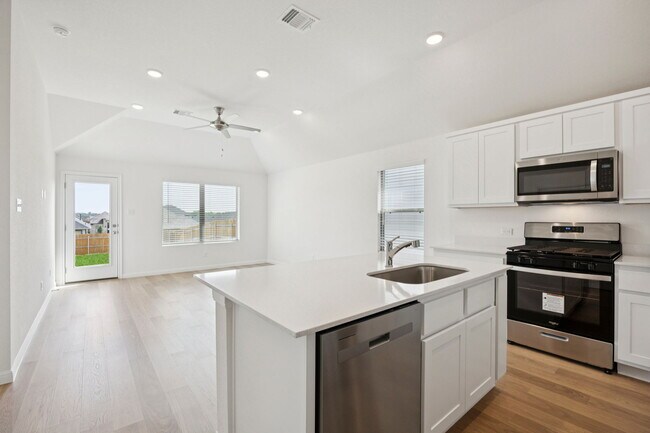NEW CONSTRUCTION
$4K PRICE DROP
AVAILABLE
Verified badge confirms data from builder
332 Bendecido Loop Elgin, TX 78621
Trinity Ranch - Golf Course Series - 40' LotsEstimated payment $1,665/month
Total Views
1,073
3
Beds
2
Baths
1,113
Sq Ft
$234
Price per Sq Ft
Highlights
- New Construction
- Community Pool
- Park
- Clubhouse
- Community Basketball Court
- Trails
About This Home
The exquisite Pinehurst, a thoughtfully designed floor plan that combines rustic charm with modern functionality. This layout offers a seamless blend of spaciousness and warmth, making it an ideal choice for those who appreciate both style and practicality in their home. Experience the perfect balance of classic elegance and contemporary convenience with the Pinehurst.
Builder Incentives
Up to $25,000 in Flex Cash Offer valid on select homes that contract by 2/28******
Sales Office
Hours
| Monday - Saturday |
10:00 AM - 6:00 PM
|
| Sunday |
12:00 PM - 6:00 PM
|
Sales Team
Casey Trevino
Office Address
216 Tolo Dr
Elgin, TX 78621
Driving Directions
Home Details
Home Type
- Single Family
HOA Fees
- $53 Monthly HOA Fees
Parking
- 1 Car Garage
Home Design
- New Construction
Bedrooms and Bathrooms
- 3 Bedrooms
- 2 Full Bathrooms
Additional Features
- 1-Story Property
- Minimum 40 Sq Ft Lot
Community Details
Recreation
- Community Basketball Court
- Community Playground
- Community Pool
- Park
- Trails
Additional Features
- Clubhouse
Map
About the Builder
Trophy Signature Homes is dedicated to creating high-quality, energy-efficient homes designed with modern features and innovative designs. As part of Green Brick Partners, the company benefits from the strong support and resources of a leading diversified homebuilding and land development firm.
At Trophy Signature Homes, a culture of integrity, innovation, and inclusivity is fostered. The company believes that a supportive and dynamic work environment not only benefits employees but also enhances the quality of homes and customer satisfaction. The team is encouraged to think creatively, collaborate effectively, and always strive for excellence.
Nearby Homes
- Trinity Ranch - Texas Tree Series - 40' Lots
- Trinity Ranch - Golf Course Series - 40' Lots
- Trinity Ranch
- Trinity Ranch - The Ridge at Trinity Ranch
- Trinity Ranch - The Overlook at Trinity Ranch
- 503 W Alamo St
- TBD Williams St
- 510 W Brenham St
- 602 Alley A St
- 600 Alley A St
- 411 S Avenue B
- 506 W 2nd St
- 329 Sullivan Way
- 104 Eagle Valley Dr
- 337 Sullivan Way
- 579 Upper Elgin River Rd
- Lot 1 E Alamo St
- Lot 3 E Alamo St
- Lot 2 E Alamo St
- Lot 4 E Alamo St

