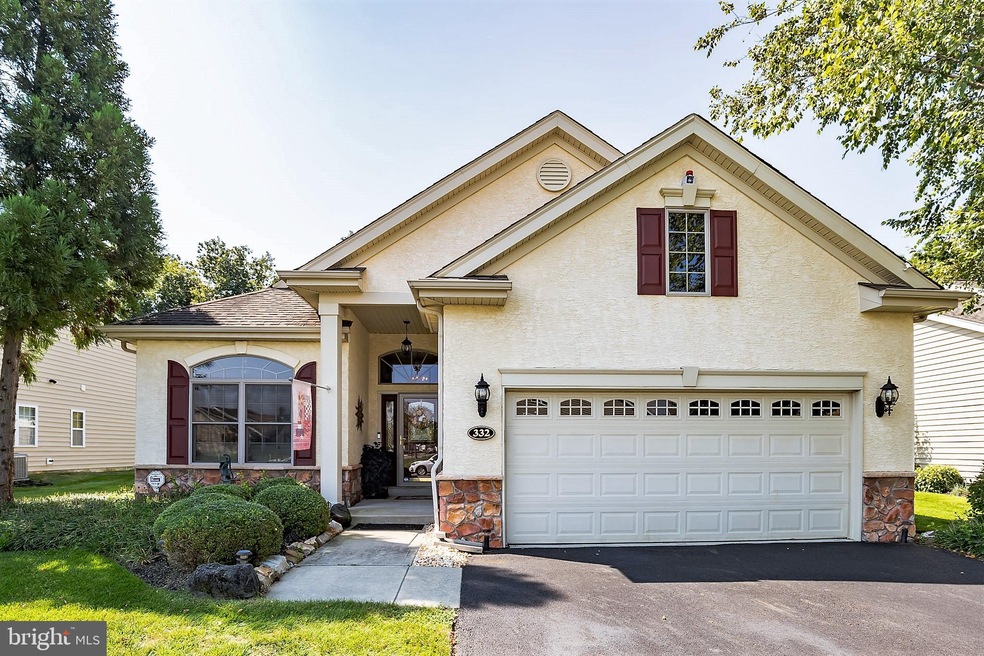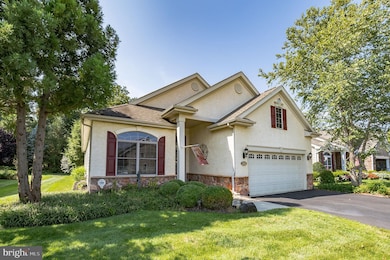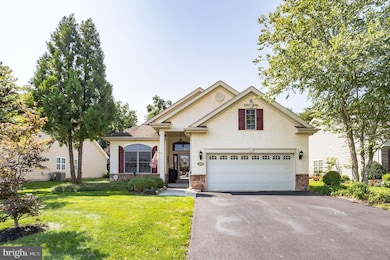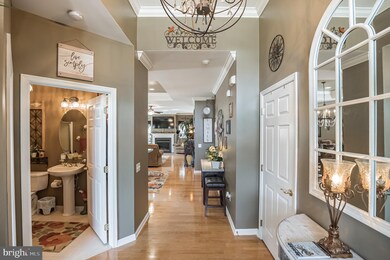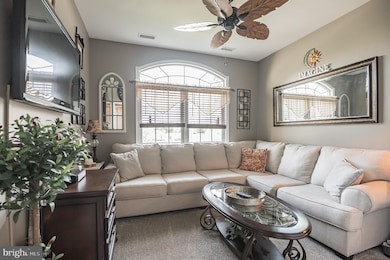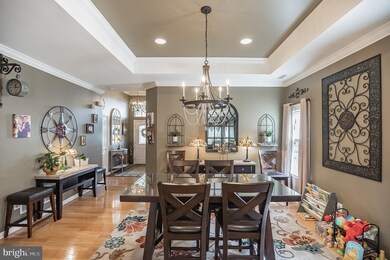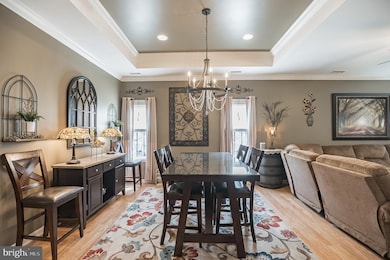
332 Bittlewood Ave Berlin, NJ 08009
Winslow Township NeighborhoodHighlights
- Senior Living
- Contemporary Architecture
- Community Pool
- Clubhouse
- Wood Flooring
- Jogging Path
About This Home
As of May 2025If privacy with all the amenities and comforts of home in a quiet 55+ community is what you might be looking for, this is truly the home for you! Nestled in a private backdrop of evergreens, this well-appointed Magnolia model is the one home you will fall in love with! This 2bd. 2bath home has an open floorplan that is met by a custom paver back patio enclosed with wrought iron fencing and an attached 2 car garage. The interior of the home features genuine wood flooring throughout the entry, dining room and living room. Custom crown molding adorns the gas fireplace which is the focal point of the spacious family room. The wrap around kitchen features gorgeous granite counter tops, with a custom breakfast bar, beautiful cabinetry and a pantry for additional storage. The oversized master bedroom features a tranquil master bathroom with Jacuzzi soaking tub along with separate shower. Enjoy morning coffee or afternoon happy hour on the spacious and private paver patio! In the garage you will find ample with built in shelving and also a whimsical bar area to be used as an additional space for entertaining, friend and family gatherings, etc. Additional storage is provided above garage with pull down stairs. This property is nicely landscaped and includes a sprinkler system. Please take note, this community features amenities unlike any other 55+ you will find in the area! Enjoy the 3,741 square-foot award-winning clubhouse. It offers plenty of space for socializing such as an elegant lounge, a well-appointed kitchen, conference room, meeting room, game room with fireplace, billiards room for enjoying some friendly competition with neighbors and friends, and an arts and crafts room to work on creative projects. The clubhouse also includes a well-equipped fitness center with cardiovascular and strength-training equipment. Outdoors, residents have use of a swimming pool with a patio, bocce ball courts, and a putting green. The picturesque grounds include a beautiful greenhouse, water features, and scenic walking trails. Don't delay! This home will not last!
Last Agent to Sell the Property
RE/MAX Community-Williamstown License #1006751 Listed on: 09/17/2021
Home Details
Home Type
- Single Family
Est. Annual Taxes
- $8,542
Year Built
- Built in 2006
Lot Details
- 8,125 Sq Ft Lot
- Lot Dimensions are 65.00 x 125.00
HOA Fees
- $160 Monthly HOA Fees
Home Design
- Contemporary Architecture
- Slab Foundation
- Stucco
Interior Spaces
- 1,792 Sq Ft Home
- Property has 1 Level
- Fireplace
- Living Room
- Dining Room
Flooring
- Wood
- Wall to Wall Carpet
Bedrooms and Bathrooms
- 2 Main Level Bedrooms
- En-Suite Primary Bedroom
- 2 Full Bathrooms
Laundry
- Laundry Room
- Laundry on main level
Outdoor Features
- Patio
Utilities
- Forced Air Heating and Cooling System
- Cooling System Utilizes Natural Gas
- Natural Gas Water Heater
Listing and Financial Details
- Tax Lot 00016
- Assessor Parcel Number 36-00201 02-00016
Community Details
Overview
- Senior Living
- Association fees include pool(s), common area maintenance, lawn maintenance, recreation facility
- Senior Community | Residents must be 55 or older
- Braddock Preserve Subdivision
Amenities
- Clubhouse
Recreation
- Community Pool
- Jogging Path
Ownership History
Purchase Details
Home Financials for this Owner
Home Financials are based on the most recent Mortgage that was taken out on this home.Purchase Details
Home Financials for this Owner
Home Financials are based on the most recent Mortgage that was taken out on this home.Purchase Details
Home Financials for this Owner
Home Financials are based on the most recent Mortgage that was taken out on this home.Purchase Details
Purchase Details
Similar Homes in Berlin, NJ
Home Values in the Area
Average Home Value in this Area
Purchase History
| Date | Type | Sale Price | Title Company |
|---|---|---|---|
| Deed | $420,000 | First American Title Insurance | |
| Deed | $420,000 | First American Title Insurance | |
| Bargain Sale Deed | $337,000 | First American Title | |
| Deed | $250,000 | Foundation Title Llc | |
| Interfamily Deed Transfer | -- | None Available | |
| Deed | $308,564 | -- |
Mortgage History
| Date | Status | Loan Amount | Loan Type |
|---|---|---|---|
| Previous Owner | $105,000 | New Conventional | |
| Previous Owner | $200,000 | New Conventional |
Property History
| Date | Event | Price | Change | Sq Ft Price |
|---|---|---|---|---|
| 05/29/2025 05/29/25 | Sold | $420,000 | 0.0% | $234 / Sq Ft |
| 04/25/2025 04/25/25 | Pending | -- | -- | -- |
| 04/21/2025 04/21/25 | For Sale | $420,000 | +24.6% | $234 / Sq Ft |
| 11/17/2021 11/17/21 | Sold | $337,000 | -3.4% | $188 / Sq Ft |
| 11/12/2021 11/12/21 | Price Changed | $349,000 | -2.8% | $195 / Sq Ft |
| 10/01/2021 10/01/21 | Pending | -- | -- | -- |
| 09/17/2021 09/17/21 | For Sale | $359,000 | +43.6% | $200 / Sq Ft |
| 03/21/2018 03/21/18 | Sold | $250,000 | -1.9% | $140 / Sq Ft |
| 02/14/2018 02/14/18 | Pending | -- | -- | -- |
| 02/01/2018 02/01/18 | Price Changed | $254,900 | -3.8% | $142 / Sq Ft |
| 11/07/2017 11/07/17 | Price Changed | $264,900 | -5.1% | $148 / Sq Ft |
| 10/03/2017 10/03/17 | For Sale | $279,000 | -- | $156 / Sq Ft |
Tax History Compared to Growth
Tax History
| Year | Tax Paid | Tax Assessment Tax Assessment Total Assessment is a certain percentage of the fair market value that is determined by local assessors to be the total taxable value of land and additions on the property. | Land | Improvement |
|---|---|---|---|---|
| 2024 | $9,026 | $237,600 | $55,000 | $182,600 |
| 2023 | $9,026 | $237,600 | $55,000 | $182,600 |
| 2022 | $8,748 | $237,600 | $55,000 | $182,600 |
| 2021 | $8,649 | $237,600 | $55,000 | $182,600 |
| 2020 | $8,573 | $237,600 | $55,000 | $182,600 |
| 2019 | $8,520 | $237,600 | $55,000 | $182,600 |
| 2018 | $8,404 | $237,600 | $55,000 | $182,600 |
| 2017 | $8,254 | $237,600 | $55,000 | $182,600 |
| 2016 | $8,150 | $237,600 | $55,000 | $182,600 |
| 2015 | $7,669 | $234,300 | $55,000 | $179,300 |
| 2014 | $7,494 | $234,300 | $55,000 | $179,300 |
Agents Affiliated with this Home
-
G
Seller's Agent in 2025
Genevieve Haldeman
Keller Williams Realty - Medford
-
T
Buyer's Agent in 2025
Tom Duffy
Keller Williams Realty - Washington Township
-
K
Seller's Agent in 2021
Kristina Zingler
RE/MAX
-
J
Seller's Agent in 2018
James Duym
Better Homes and Gardens Real Estate Maturo
-
R
Buyer's Agent in 2018
Ron Bruce
BHHS Fox & Roach
Map
Source: Bright MLS
MLS Number: NJCD2007202
APN: 36-00201-02-00016
- 11 Springfield Ave
- 1 Springfield Ave
- 319 Bittlewood Ave
- 15 Kresson Ct
- 271-277 Berlin - Cross Keys Rd
- 277 Berlin - Cross Keys Rd
- 271 Berlin - Cross Keys Rd
- 27 Adams Ave
- 8 Madison Ave
- 211 Franklin Ave
- 205 Peartree Ave
- 56 Shenandoah Dr Unit SH056
- 21 Loft Mountain Dr
- 39 Normans Ford Dr
- 34 Skyline Dr
- 423 Binker Ave
- 148 Cross Keys Rd
- 19 High Woods Ave
- 64 Skyline Dr
- 136 Estates Rd
