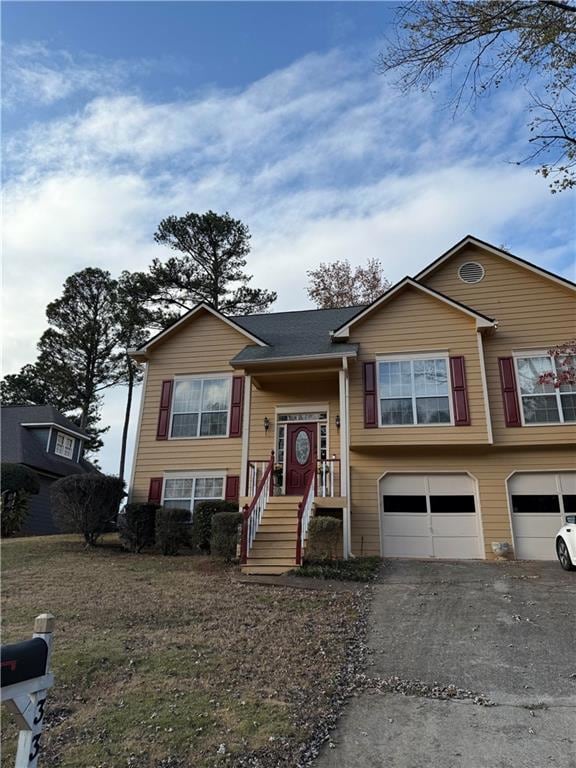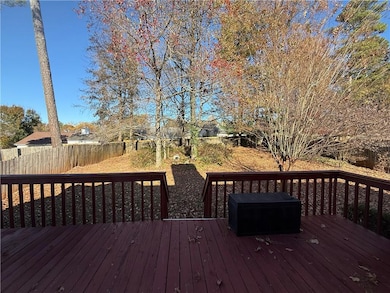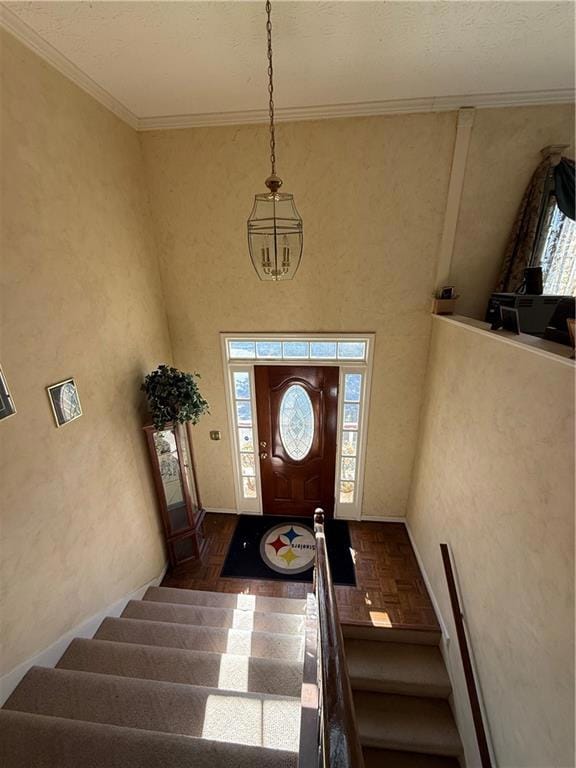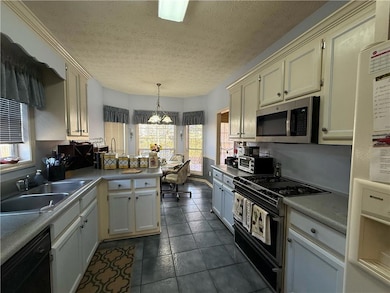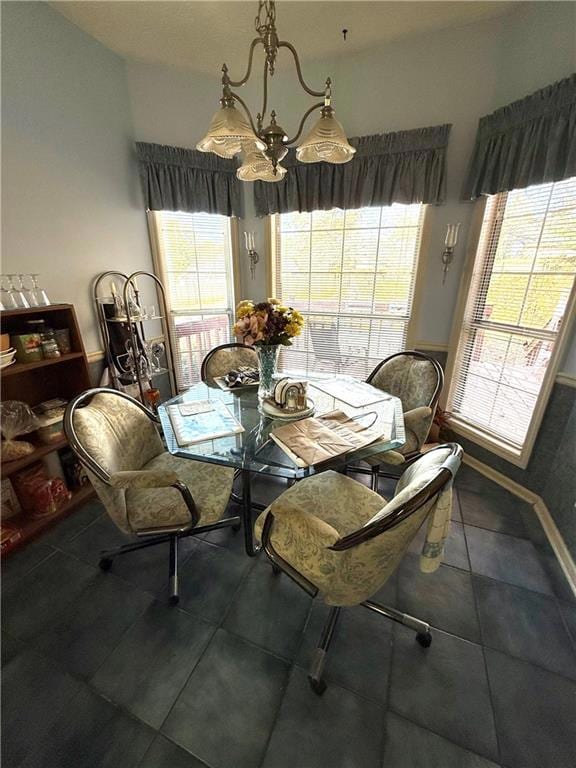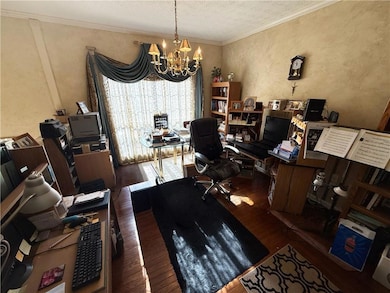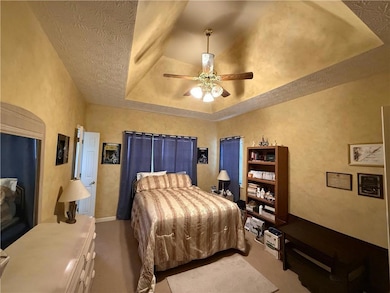332 Clarion Rd Lawrenceville, GA 30043
Estimated payment $2,232/month
Highlights
- Clubhouse
- Deck
- Main Floor Primary Bedroom
- Rock Springs Elementary School Rated A
- Vaulted Ceiling
- Community Pool
About This Home
Discover your dream home in a sought-after Lawrenceville neighborhood, offering the perfect blend of comfort, style, and convenience. Nestled in a family-friendly area, this home is located just minutes from highly-rated schools, local amenities, and easy commuter access. This charming 4-bedroom, 3-bathroom residence is truly move-in ready, featuring significant updates that ensure peace of mind. The home boasts a recently painted exterior, providing a fresh and inviting first impression. The kitchen and master bath have both been recently painted. Enjoy worry-free living with big-ticket items already handled, including a brand-new HVAC system and a new water heater, ensuring efficiency and comfort for years to come. This property is a fantastic opportunity to own a home where practicality meets style. The sellers have taken care of the major upgrades, allowing you to simply unpack and start enjoying your new life in Lawrenceville.
Don't miss this rare opportunity—schedule your private showing today!
More pictures coming soon!
Home Details
Home Type
- Single Family
Est. Annual Taxes
- $992
Year Built
- Built in 1989
Lot Details
- 9,583 Sq Ft Lot
- Landscaped
- Back Yard Fenced and Front Yard
HOA Fees
- $46 Monthly HOA Fees
Parking
- 2 Car Attached Garage
- Driveway
Home Design
- Slab Foundation
- Composition Roof
- Wood Siding
Interior Spaces
- 2,308 Sq Ft Home
- 2-Story Property
- Roommate Plan
- Vaulted Ceiling
- Fireplace With Gas Starter
- Living Room with Fireplace
- Formal Dining Room
- Carpet
Kitchen
- Eat-In Kitchen
- Gas Range
- Microwave
- Dishwasher
- White Kitchen Cabinets
Bedrooms and Bathrooms
- 4 Bedrooms | 3 Main Level Bedrooms
- Primary Bedroom on Main
- Dual Vanity Sinks in Primary Bathroom
- Separate Shower in Primary Bathroom
Finished Basement
- Walk-Out Basement
- Basement Fills Entire Space Under The House
- Finished Basement Bathroom
- Laundry in Basement
Outdoor Features
- Deck
- Rear Porch
Location
- Property is near schools
Schools
- Rock Springs Elementary School
- Creekland - Gwinnett Middle School
- Collins Hill High School
Utilities
- Forced Air Heating and Cooling System
- 110 Volts
Listing and Financial Details
- Assessor Parcel Number R7129 145
Community Details
Overview
- Westchester Commons Subdivision
- Rental Restrictions
Amenities
- Clubhouse
Recreation
- Tennis Courts
- Swim or tennis dues are required
- Community Pool
- Park
Map
Home Values in the Area
Average Home Value in this Area
Tax History
| Year | Tax Paid | Tax Assessment Tax Assessment Total Assessment is a certain percentage of the fair market value that is determined by local assessors to be the total taxable value of land and additions on the property. | Land | Improvement |
|---|---|---|---|---|
| 2025 | $991 | $153,400 | $26,320 | $127,080 |
| 2024 | $992 | $144,400 | $26,800 | $117,600 |
| 2023 | $992 | $144,400 | $26,800 | $117,600 |
| 2022 | $953 | $128,720 | $24,800 | $103,920 |
| 2021 | $942 | $90,640 | $15,360 | $75,280 |
| 2020 | $940 | $90,640 | $15,360 | $75,280 |
| 2019 | $2,749 | $90,640 | $15,360 | $75,280 |
| 2018 | $2,563 | $79,640 | $15,360 | $64,280 |
| 2016 | $1,911 | $51,544 | $9,180 | $42,364 |
| 2015 | $2,104 | $56,600 | $10,800 | $45,800 |
| 2014 | $2,202 | $60,640 | $10,800 | $49,840 |
Property History
| Date | Event | Price | List to Sale | Price per Sq Ft |
|---|---|---|---|---|
| 11/10/2025 11/10/25 | For Sale | $399,000 | -- | $173 / Sq Ft |
Purchase History
| Date | Type | Sale Price | Title Company |
|---|---|---|---|
| Limited Warranty Deed | -- | -- | |
| Limited Warranty Deed | -- | -- | |
| Warranty Deed | -- | -- | |
| Warranty Deed | -- | -- | |
| Quit Claim Deed | -- | -- |
Mortgage History
| Date | Status | Loan Amount | Loan Type |
|---|---|---|---|
| Open | $153,000 | New Conventional |
Source: First Multiple Listing Service (FMLS)
MLS Number: 7678158
APN: 7-129-145
- 2723 Herndon Rd NW
- 2723 Herndon Rd
- 565 Paris Dr
- 2615 Ashbourne Dr NE
- 262 Ashbourne Trail
- 118 Basil Ct
- 2542 Ashridge Ct
- 2500 Ashbourne Dr
- 2375 Walnut Grove Way
- 218 Oakmoor Ct
- 279 Collins View Ct
- 230 Collins View Ct
- 2678 Lake Forest Trail Unit 16
- 2637 Forest Meadow Ln Unit 8
- 2701 Collins Hill Rd
- 2709 Collins Hill Rd
- 420 Woodbrook Way Unit 7
- 2894 Sterling Dr NW
- 143 Basil Ct
- 2744 Blakely Dr
- 2744 Blakely Dr NE
- 275 Autry Mill Ln
- 2611 Peregrine Ct
- 2958 Arden Ridge Terrace
- 2501 Peregrine Trail
- 3010 Ridge Oak Dr
- 3020 Arden Ridge Dr
- 2528 Brynfield Cove
- 306 Knelston Oak Dr
- 2708 Beynon Ln NE
- 2708 Beynon Ln
- 25 Karen Camille Dr NW
- 2076 Lake Ridge Terrace
- 2545 Falcon Chase Ct
- 2525 Falcon Chase Ct
- 2950 Richmond Row Dr
- 328 Deerwood Dr
