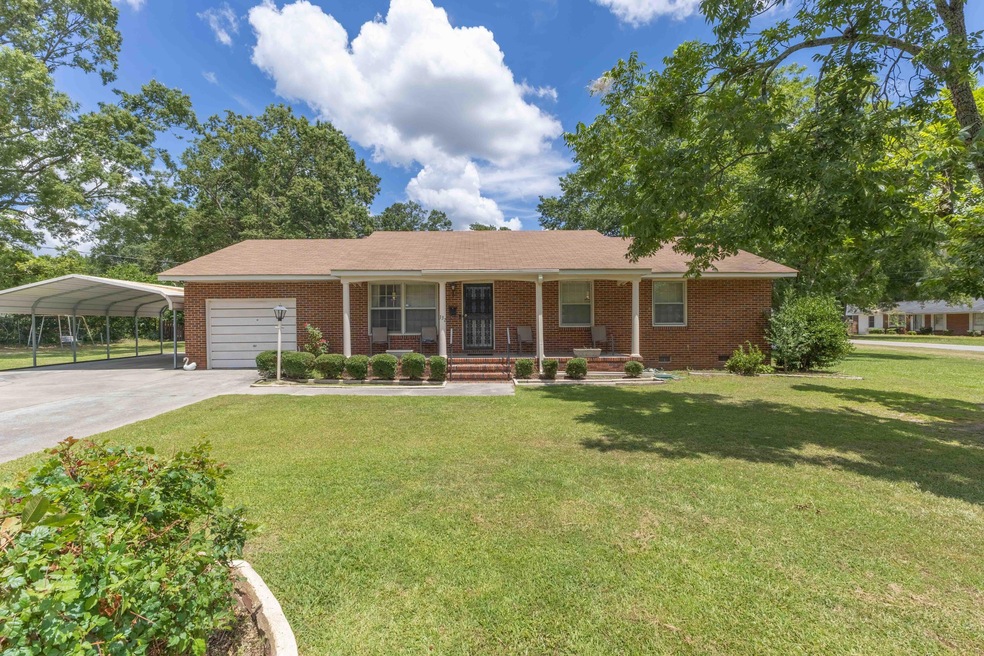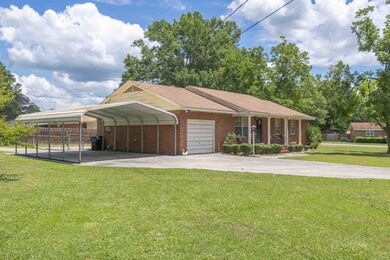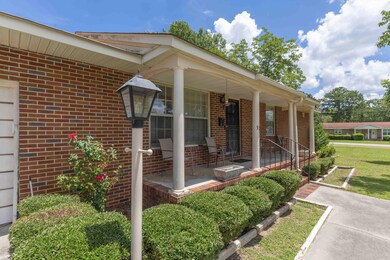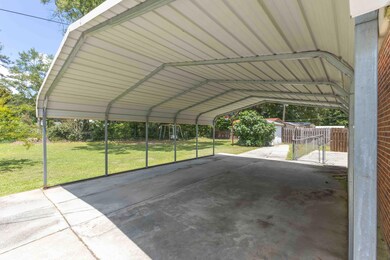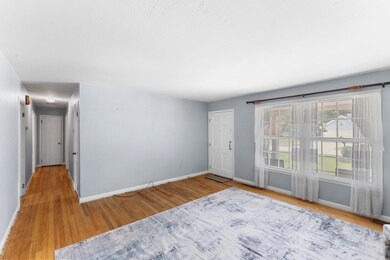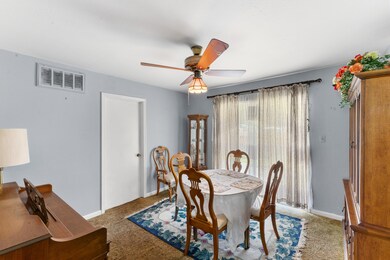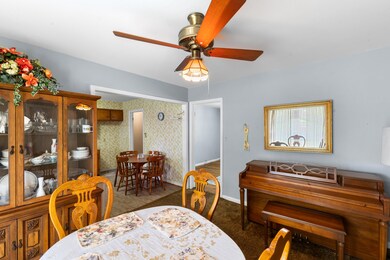332 Cleveland St Thomson, GA 30824
Estimated payment $1,202/month
Highlights
- Ranch Style House
- No HOA
- Living Room
- Wood Flooring
- Front Porch
- Detached Carport Space
About This Home
Welcome to 332 Cleveland Street in charming Thomson, GA. a delightful all-brick ranch that blends classic Southern style with modern-day comfort. This single-level home offers approximately 1,410 square feet of living space and sits on a generously sized lot just under half an acre. From the moment you arrive, you'll appreciate the solid brick exterior, mature trees, and the spacious front and back yards that provide endless possibilities for outdoor living, gardening, or even a future expansion. Step inside to discover the warmth of original pine hardwood floors that flow throughout the main living areas, adding character and timeless appeal. The home features three comfortable bedrooms and one full bath, all on one easy-to-navigate level. The living room is bright and welcoming, perfect for relaxing or entertaining guests. The eat-in kitchen offers ample cabinet space and has great potential to customize to your taste.Additional features include a one-car garage for secure parking, and an attached carport for extra convenience. Whether you're a first-time buyer, a downsizer, or an investor looking for a low-maintenance rental, this home has a solid foundation and tons of charm. Located in a quiet, established neighborhood near local schools and downtown Thomson, 332 Cleveland Street offers both comfort and convenience. Don't miss the opportunity to make this classic Georgia gem you.
Home Details
Home Type
- Single Family
Est. Annual Taxes
- $1,804
Year Built
- Built in 1995 | Remodeled
Lot Details
- 0.49 Acre Lot
- Fenced
- Landscaped
Home Design
- Ranch Style House
- Brick Exterior Construction
- Composition Roof
Interior Spaces
- 1,410 Sq Ft Home
- Living Room
- Dining Room
- Crawl Space
- Fire and Smoke Detector
- Cooktop
- Washer Hookup
Flooring
- Wood
- Carpet
- Laminate
Bedrooms and Bathrooms
- 3 Bedrooms
- 2 Full Bathrooms
Parking
- Garage
- Detached Carport Space
Outdoor Features
- Outbuilding
- Front Porch
- Stoop
Schools
- Thomson Elementary And Middle School
- Thomson High School
Utilities
- Forced Air Heating and Cooling System
Community Details
- No Home Owners Association
- None 2Md Subdivision
Listing and Financial Details
- Assessor Parcel Number 0t220124
Map
Home Values in the Area
Average Home Value in this Area
Tax History
| Year | Tax Paid | Tax Assessment Tax Assessment Total Assessment is a certain percentage of the fair market value that is determined by local assessors to be the total taxable value of land and additions on the property. | Land | Improvement |
|---|---|---|---|---|
| 2024 | $1,804 | $55,154 | $2,470 | $52,684 |
| 2023 | $1,738 | $52,862 | $2,352 | $50,510 |
| 2022 | $944 | $46,871 | $2,352 | $44,519 |
| 2021 | $607 | $37,123 | $2,352 | $34,771 |
| 2020 | $808 | $43,515 | $13,084 | $30,431 |
| 2019 | $817 | $43,515 | $13,084 | $30,431 |
| 2018 | $827 | $43,515 | $13,084 | $30,431 |
| 2017 | $800 | $43,515 | $13,084 | $30,431 |
| 2016 | $1,213 | $46,724 | $13,084 | $33,640 |
| 2015 | $1,063 | $46,723 | $13,084 | $33,640 |
| 2014 | $1,066 | $46,723 | $13,084 | $33,640 |
| 2013 | -- | $47,781 | $13,083 | $34,697 |
Property History
| Date | Event | Price | List to Sale | Price per Sq Ft |
|---|---|---|---|---|
| 08/20/2025 08/20/25 | Pending | -- | -- | -- |
| 07/18/2025 07/18/25 | For Sale | $199,500 | -- | $141 / Sq Ft |
Purchase History
| Date | Type | Sale Price | Title Company |
|---|---|---|---|
| Warranty Deed | -- | -- | |
| Deed | $56,900 | -- |
Source: REALTORS® of Greater Augusta
MLS Number: 544644
APN: 0T220 00000 124 000
