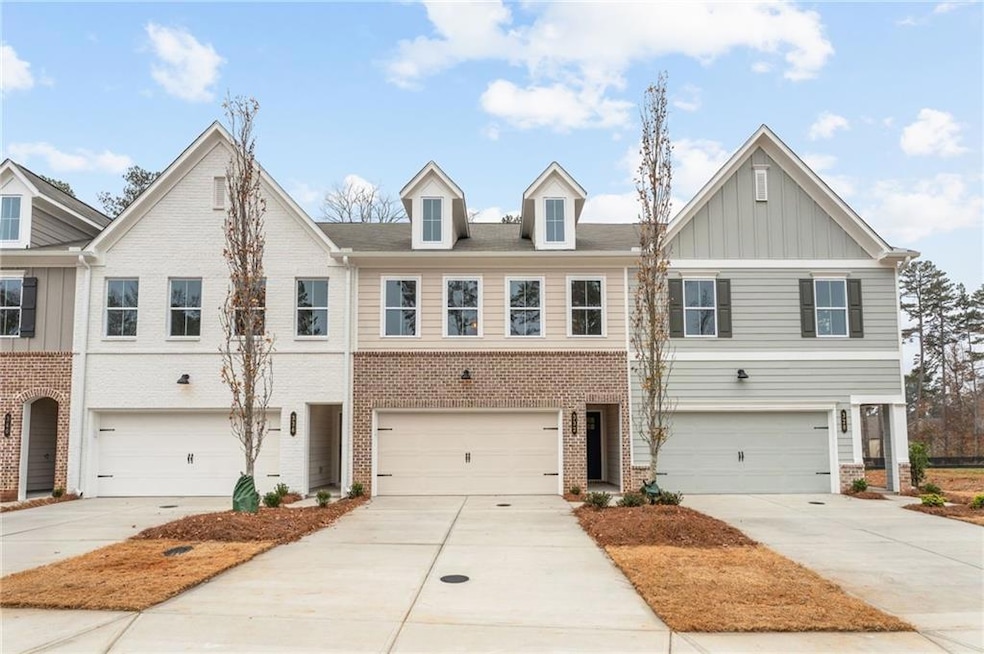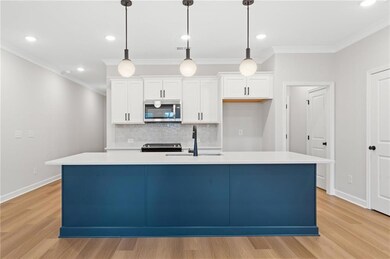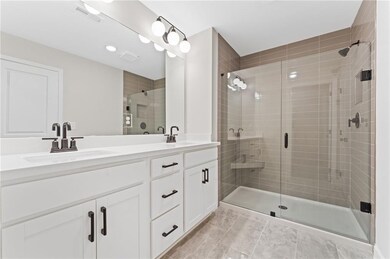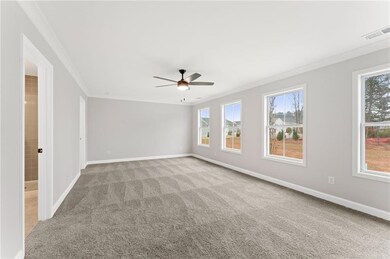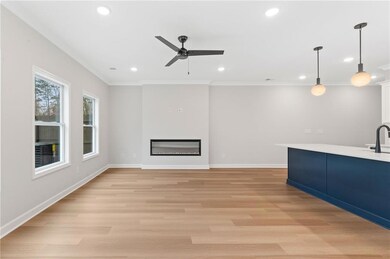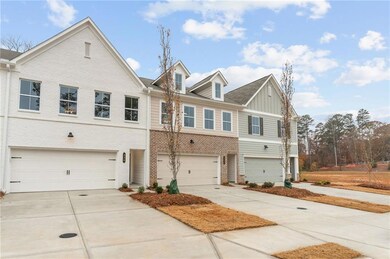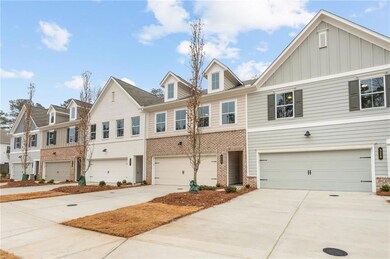332 Colsen Dr Acworth, GA 30102
Oak Grove NeighborhoodEstimated payment $2,466/month
Highlights
- New Construction
- View of Trees or Woods
- Family Room with Fireplace
- Clark Creek Elementary School Rated A-
- Property is near public transit, schools, and shops
- Wooded Lot
About This Home
Traton Homes, Bolton elevation C! READY NOW! Offering up to $10,000 worth of incentives with a Traton approved lender! Traton Homes welcomes you to Cherokee Township located in Acworth, Georgia! This community offers luxurious two-story townhomes and is ideally located near major thoroughfares, including Highway 92, I 75 and I 575 with easy access to endless shopping and dining options in downtown Acworth, downtown Woodstock and the outlet shops in Woodstock. The Bolton plan features three bedrooms with 2 1/2 baths, including a massive oversized primary bedroom. Your main floor features LVP flooring, 9 foot ceilings, 9 1/2 foot island in your kitchen, an open concept and a large walk-in pantry. Full oak stairs lead to your second story. Enjoy an enormous primary suite with a walk-in closet, and a luxurious spa-like bathroom. Two additional symmetrically sized bedrooms are set on the front side of the house, providing everyone in the home with privacy. You'll have a walk-in laundry room, and a versatile hall area to complete your upper level. Outdoor living includes a 16 x 8' patio for entertaining, grilling or enjoying a sunny day! Our decorated model is open daily! All buyers must prequalify with our lender, regardless of who they choose for their loan, and all incentives are tied exclusively to the preferred lender.
Open House Schedule
-
Sunday, January 18, 202612:00 to 4:00 pm1/18/2026 12:00:00 PM +00:001/18/2026 4:00:00 PM +00:00Come & view a remarkable home in a prime location! This deal won't last, come stop by the model & get info!Add to Calendar
Townhouse Details
Home Type
- Townhome
Year Built
- Built in 2025 | New Construction
Lot Details
- Two or More Common Walls
- Wooded Lot
HOA Fees
- $187 Monthly HOA Fees
Parking
- Attached Garage
- Parking Accessed On Kitchen Level
- Front Facing Garage
- Garage Door Opener
- Driveway Level
Property Views
- Woods
- Neighborhood
Home Design
- Traditional Architecture
- Cement Siding
- Brick Front
Interior Spaces
- Crown Molding
- Ceiling height of 9 feet on the lower level
- Ceiling Fan
- Recessed Lighting
- Self Contained Fireplace Unit Or Insert
- Electric Fireplace
- Double Pane Windows
- Entrance Foyer
- Family Room with Fireplace
- Pull Down Stairs to Attic
- Security System Owned
Kitchen
- Gas Range
- Microwave
- Dishwasher
- Disposal
Flooring
- Carpet
- Luxury Vinyl Tile
Bedrooms and Bathrooms
- Walk-In Closet
- Double Vanity
Laundry
- Laundry Room
- Laundry in Hall
- Laundry on upper level
- Electric Dryer Hookup
Eco-Friendly Details
- Energy-Efficient Windows
- Energy-Efficient Thermostat
Outdoor Features
- Patio
- Rain Gutters
Location
- Property is near public transit, schools, and shops
Schools
- Clark Creek Elementary School
- Etowah High School
Utilities
- Forced Air Zoned Heating and Cooling System
- Heating System Uses Natural Gas
- Underground Utilities
- Electric Water Heater
- High Speed Internet
- Phone Available
- Cable TV Available
Community Details
Overview
- 68 Units
Recreation
- Trails
Security
- Carbon Monoxide Detectors
- Fire and Smoke Detector
Map
Home Values in the Area
Average Home Value in this Area
Property History
| Date | Event | Price | List to Sale | Price per Sq Ft |
|---|---|---|---|---|
| 12/29/2025 12/29/25 | Price Changed | $369,000 | -3.4% | $204 / Sq Ft |
| 11/08/2025 11/08/25 | For Sale | $382,093 | -- | $212 / Sq Ft |
Source: First Multiple Listing Service (FMLS)
MLS Number: 7678931
- 336 Colsen Dr
- 340 Colsen Dr
- 328 Colsen Dr
- 341 Colsen Dr
- 337 Colsen Dr
- 333 Colsen Dr
- 329 Colsen Dr
- 325 Colsen Dr
- 321 Colsen Dr
- 317 Colsen Dr
- 313 Colsen Dr
- 440 Carrera Ln
- Bolton Plan at Cherokee Township
- Brooks Plan at Cherokee Township
- 153 Centennial Ridge Dr
- 132 Centennial Ridge Dr
- 503 Rendezvous Rd
- 517 Rendezvous Rd
- 413 Livingston Point
- 536 Rendezvous Rd
- 275 Shaw Dr
- 3990 Georgia 92
- 534 Rendezvous Rd
- 128 Creekwood Tr
- 5900 Woodstock Rd
- 116 Creekwood Tr
- 611 Ceremony Way
- 220 Oak Grove Way
- 113 Oak Grove Place
- 103 Westland Ct
- 2739 Old Mill Place
- 6215 Little Ridge Rd
- 6340 Mccollum Ln
- 4832 Highway 92
- 2509 New Mill Ct
- 5292 Clarkview Dr
- 5106 Centennial Creek View NW
- 4950 Lighthouse Pointe
- 5137 Tulip Square
- 2457 Bayberry St
